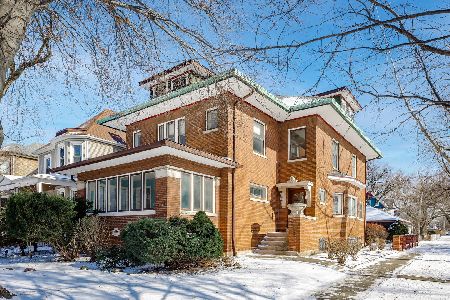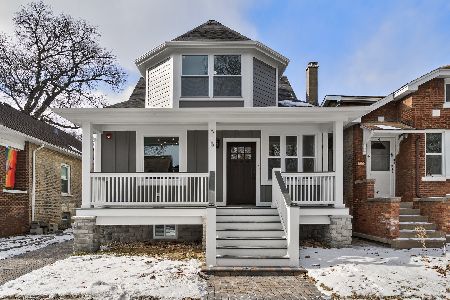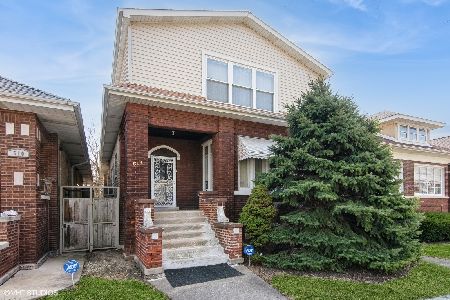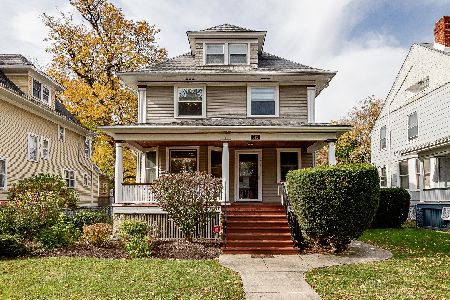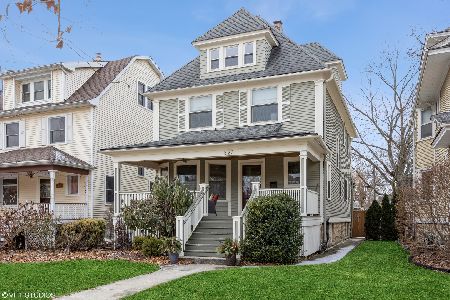305 Lombard Avenue, Oak Park, Illinois 60302
$655,000
|
Sold
|
|
| Status: | Closed |
| Sqft: | 2,929 |
| Cost/Sqft: | $225 |
| Beds: | 4 |
| Baths: | 3 |
| Year Built: | 1918 |
| Property Taxes: | $20,319 |
| Days On Market: | 2440 |
| Lot Size: | 0,33 |
Description
Stunning home on sun drenched 85 x 171 corner/private lot in Historic Oak Park! Outstanding flow/versatile floor plan w/large great room featuring a gas fpl, tons of natural light, beautiful woodwork, moldings & HW floors. Private office/den off foyer, frml din room w/period piece stained glass pocket door. Cooks kitchen w/SS appliances & tiled floor (2018), quality cabinets, granite counters & peninsula seating overlooks a multi-level deck/park-like yard. Main floor bedroom w/Queen Murphy bed & full bathroom plus a walk-out to a 2nd large deck with pergola & flower boxes. 2nd level has 3 bedrooms, the MBR features 2 large WIC's w/built-ins, 1 1/2 bathrooms. Entertain in the LL Rec Room: prohibition bar w/a working tap & sink, cool epoxy floor, built-ins, laundry & huge storage room. 2 car garage w/interior stairs to 2nd level (great potential)+ extra parking spot. Central Air! Top location near CTA, schools, grocery, pool/ice rink, farmers mkt & downtown OP
Property Specifics
| Single Family | |
| — | |
| English | |
| 1918 | |
| Full | |
| — | |
| No | |
| 0.33 |
| Cook | |
| — | |
| 0 / Not Applicable | |
| None | |
| Lake Michigan | |
| Public Sewer | |
| 10393238 | |
| 16081080180000 |
Nearby Schools
| NAME: | DISTRICT: | DISTANCE: | |
|---|---|---|---|
|
Grade School
William Beye Elementary School |
97 | — | |
|
Middle School
Percy Julian Middle School |
97 | Not in DB | |
|
High School
Oak Park & River Forest High Sch |
200 | Not in DB | |
Property History
| DATE: | EVENT: | PRICE: | SOURCE: |
|---|---|---|---|
| 27 May, 2009 | Sold | $540,000 | MRED MLS |
| 8 Apr, 2009 | Under contract | $550,000 | MRED MLS |
| 25 Mar, 2009 | Listed for sale | $550,000 | MRED MLS |
| 24 Feb, 2012 | Sold | $554,800 | MRED MLS |
| 12 Jan, 2012 | Under contract | $595,000 | MRED MLS |
| — | Last price change | $609,000 | MRED MLS |
| 15 Jun, 2011 | Listed for sale | $629,000 | MRED MLS |
| 30 Jul, 2019 | Sold | $655,000 | MRED MLS |
| 9 Jun, 2019 | Under contract | $659,000 | MRED MLS |
| 26 May, 2019 | Listed for sale | $659,000 | MRED MLS |
Room Specifics
Total Bedrooms: 4
Bedrooms Above Ground: 4
Bedrooms Below Ground: 0
Dimensions: —
Floor Type: Hardwood
Dimensions: —
Floor Type: Hardwood
Dimensions: —
Floor Type: Hardwood
Full Bathrooms: 3
Bathroom Amenities: —
Bathroom in Basement: 0
Rooms: Office,Storage,Walk In Closet,Deck
Basement Description: Partially Finished,Exterior Access
Other Specifics
| 2 | |
| — | |
| — | |
| Deck | |
| Corner Lot,Fenced Yard,Landscaped | |
| 85 X 171 | |
| — | |
| — | |
| Hardwood Floors, First Floor Bedroom, First Floor Full Bath, Built-in Features, Walk-In Closet(s) | |
| Range, Microwave, Dishwasher, Refrigerator, Washer, Dryer | |
| Not in DB | |
| Sidewalks, Street Lights, Street Paved | |
| — | |
| — | |
| Attached Fireplace Doors/Screen, Gas Log |
Tax History
| Year | Property Taxes |
|---|---|
| 2009 | $16,760 |
| 2012 | $15,224 |
| 2019 | $20,319 |
Contact Agent
Nearby Similar Homes
Contact Agent
Listing Provided By
Gagliardo Realty Associates LLC

