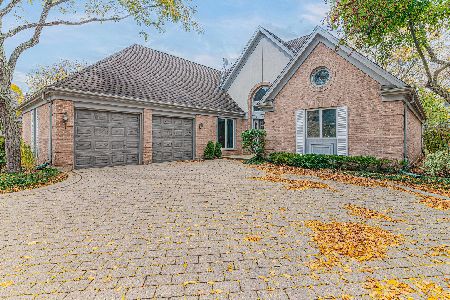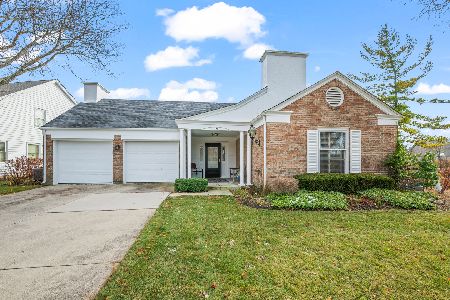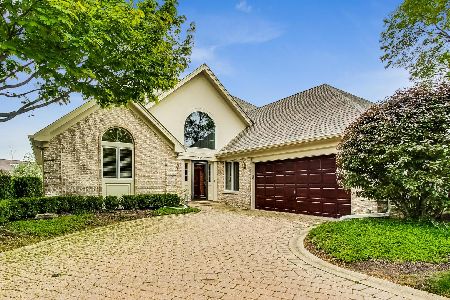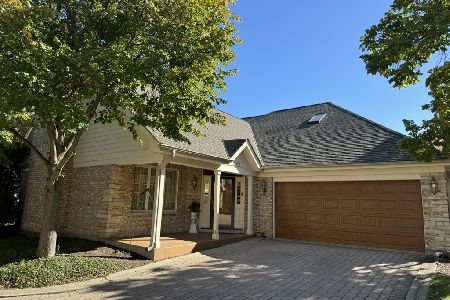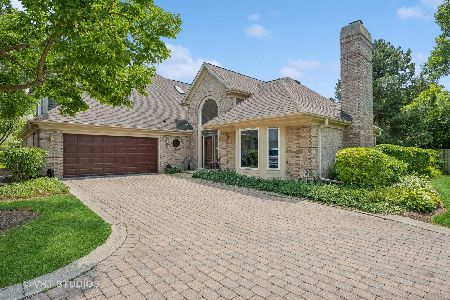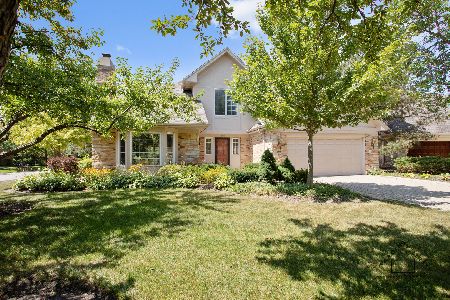305 Rivershire Court, Lincolnshire, Illinois 60069
$525,000
|
Sold
|
|
| Status: | Closed |
| Sqft: | 3,393 |
| Cost/Sqft: | $162 |
| Beds: | 3 |
| Baths: | 3 |
| Year Built: | 1993 |
| Property Taxes: | $12,601 |
| Days On Market: | 2350 |
| Lot Size: | 0,23 |
Description
Located at the end of a cul de sac in the sought after Rivershire gated community, this perfectly maintained home has been beautifully updated and tastefully decorated. The chef's kitchen has a large center island and eating area, high-end appliances, granite counters, plenty of storage and access to a lovely brick-paver patio that affords complete privacy. There's an oversized living room, dining room and library. All have impressive vaulted ceilings, custom-milled built-ins and large windows that flood the entire home with natural light! The first floor master is en suite with two vanities, a soaking tub, separate shower and an enormous walk-in closet. One of two bedrooms on the second level is currently used as an office. There's also a Jack & Jill bath and plenty of space for family and friends. Enjoy maintenance free living at it's best with plenty of activities including walking, jogging & biking paths, pool, tennis courts, horse trails, & golf course.
Property Specifics
| Single Family | |
| — | |
| — | |
| 1993 | |
| None | |
| — | |
| No | |
| 0.23 |
| Lake | |
| Rivershire | |
| 377 / Monthly | |
| Insurance,Security,Clubhouse,Pool,Exterior Maintenance,Lawn Care,Scavenger,Snow Removal | |
| Lake Michigan | |
| Public Sewer | |
| 10441910 | |
| 15233010690000 |
Nearby Schools
| NAME: | DISTRICT: | DISTANCE: | |
|---|---|---|---|
|
Grade School
Laura B Sprague School |
103 | — | |
|
Middle School
Daniel Wright Junior High School |
103 | Not in DB | |
|
High School
Adlai E Stevenson High School |
125 | Not in DB | |
Property History
| DATE: | EVENT: | PRICE: | SOURCE: |
|---|---|---|---|
| 23 Oct, 2019 | Sold | $525,000 | MRED MLS |
| 11 Aug, 2019 | Under contract | $549,900 | MRED MLS |
| 8 Jul, 2019 | Listed for sale | $549,900 | MRED MLS |
Room Specifics
Total Bedrooms: 3
Bedrooms Above Ground: 3
Bedrooms Below Ground: 0
Dimensions: —
Floor Type: Carpet
Dimensions: —
Floor Type: Carpet
Full Bathrooms: 3
Bathroom Amenities: Separate Shower,Double Sink,Soaking Tub
Bathroom in Basement: 0
Rooms: Library,Foyer,Storage,Walk In Closet
Basement Description: None
Other Specifics
| 2 | |
| Concrete Perimeter | |
| Brick | |
| Patio | |
| Cul-De-Sac,Fenced Yard,Landscaped,Mature Trees | |
| 88X120X87X104 | |
| Unfinished | |
| Full | |
| Vaulted/Cathedral Ceilings, Skylight(s), Hardwood Floors, First Floor Bedroom, First Floor Full Bath, Walk-In Closet(s) | |
| Double Oven, Microwave, Dishwasher, Refrigerator, High End Refrigerator, Washer, Dryer, Disposal, Wine Refrigerator, Cooktop, Built-In Oven, Range Hood | |
| Not in DB | |
| Clubhouse, Pool, Tennis Courts, Horse-Riding Trails | |
| — | |
| — | |
| Gas Log, Gas Starter |
Tax History
| Year | Property Taxes |
|---|---|
| 2019 | $12,601 |
Contact Agent
Nearby Similar Homes
Nearby Sold Comparables
Contact Agent
Listing Provided By
@properties

