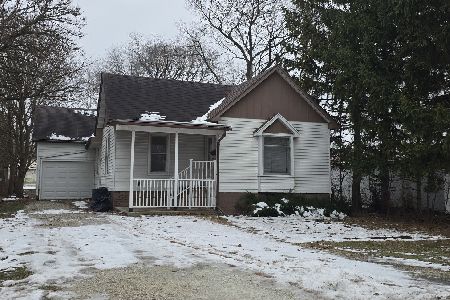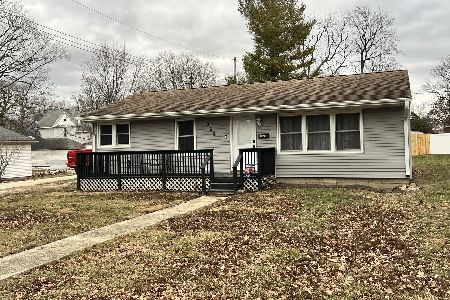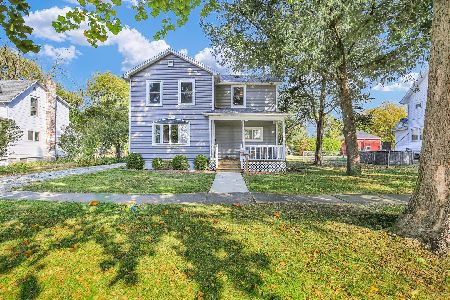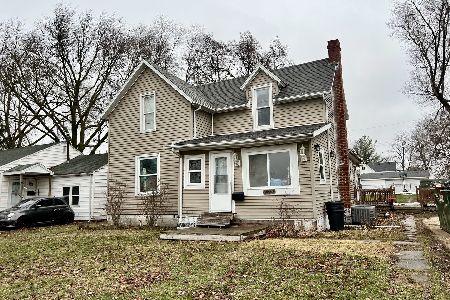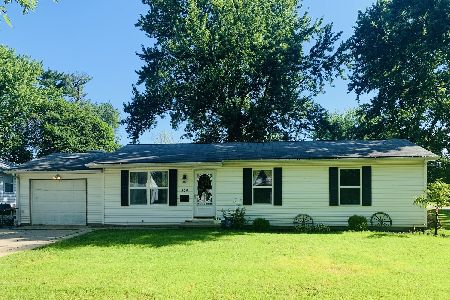305 Spruce Street, Paxton, Illinois 60957
$95,900
|
Sold
|
|
| Status: | Closed |
| Sqft: | 1,392 |
| Cost/Sqft: | $67 |
| Beds: | 3 |
| Baths: | 1 |
| Year Built: | 1991 |
| Property Taxes: | $1,678 |
| Days On Market: | 1745 |
| Lot Size: | 0,18 |
Description
Add this one to your must see list: this move-in ready home is looking for new owners! You will feel right at home thanks to the charming exterior with contrasting black shutters and low-maintenance landscaping. Inside, rustic charm flows throughout the open-concept living space. The bright and airy living room offers plush carpet flooring and opens into a large eat-in kitchen. You will love to cook in this stylishly updated kitchen with warm wood cabinets, low-maintenance vinyl plank wood flooring, glimmering granite counters, a large center island with seating, and a built-in corner work station. The laundry room with access to the backyard leads you down the hall to an updated full bath, the master bedroom with double closets, and two additional bedrooms. Entertaining is easy in the backyard with a spacious lawn and a garden shed. 1-car garage. Schedule your showing today!
Property Specifics
| Single Family | |
| — | |
| Ranch | |
| 1991 | |
| None | |
| — | |
| No | |
| 0.18 |
| Ford | |
| — | |
| — / Not Applicable | |
| None | |
| Public | |
| Public Sewer | |
| 11040347 | |
| 11140727800900 |
Nearby Schools
| NAME: | DISTRICT: | DISTANCE: | |
|---|---|---|---|
|
Grade School
Eastlawn Elementary School |
10 | — | |
|
Middle School
Pbl Junior High School |
10 | Not in DB | |
|
High School
Pbl High School |
10 | Not in DB | |
Property History
| DATE: | EVENT: | PRICE: | SOURCE: |
|---|---|---|---|
| 11 Aug, 2020 | Sold | $84,500 | MRED MLS |
| 24 Jun, 2020 | Under contract | $92,900 | MRED MLS |
| 23 Jun, 2020 | Listed for sale | $92,900 | MRED MLS |
| 21 May, 2021 | Sold | $95,900 | MRED MLS |
| 11 Apr, 2021 | Under contract | $93,900 | MRED MLS |
| 8 Apr, 2021 | Listed for sale | $93,900 | MRED MLS |
| 15 Sep, 2023 | Sold | $115,000 | MRED MLS |
| 20 Jul, 2023 | Under contract | $115,000 | MRED MLS |
| 19 Jul, 2023 | Listed for sale | $115,000 | MRED MLS |
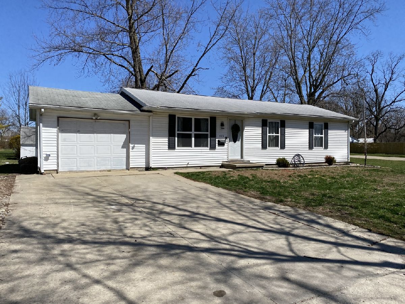
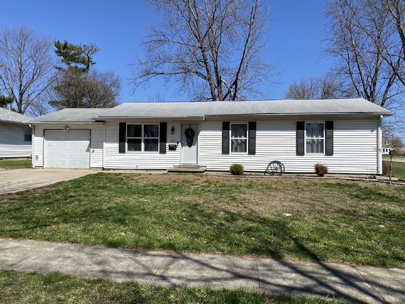
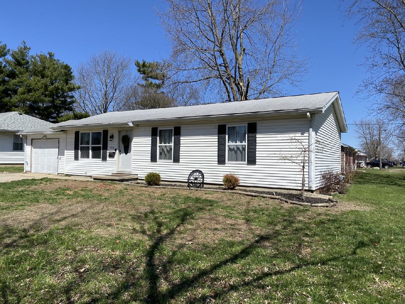
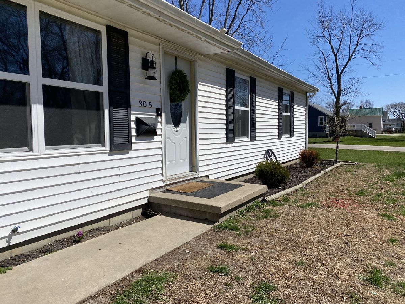
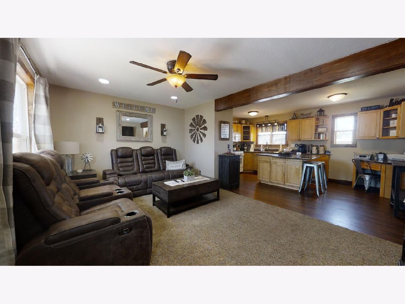
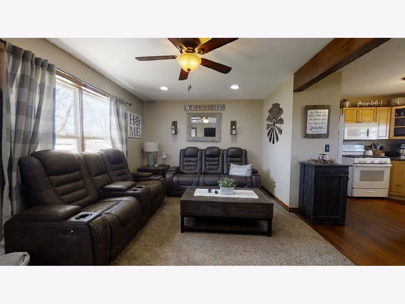
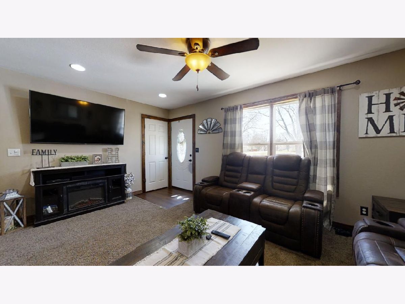
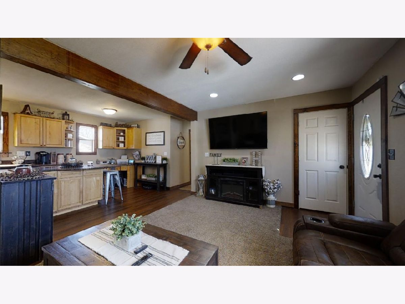
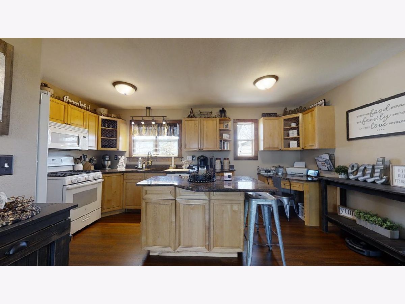
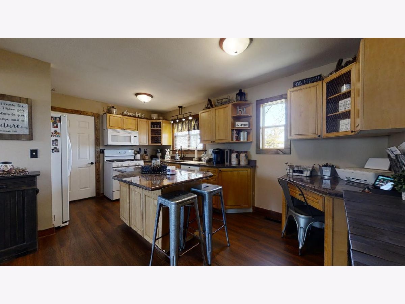
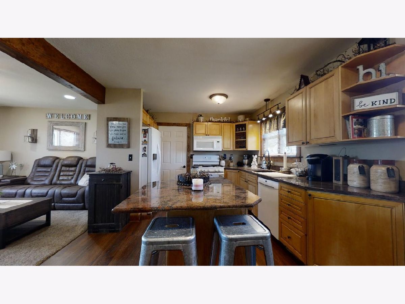
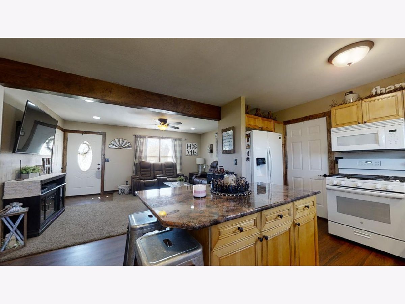
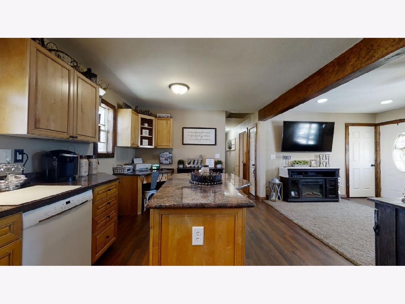
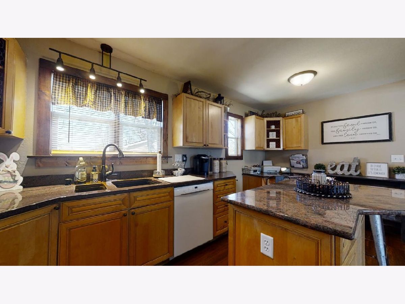
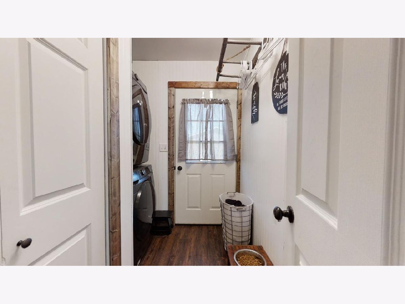
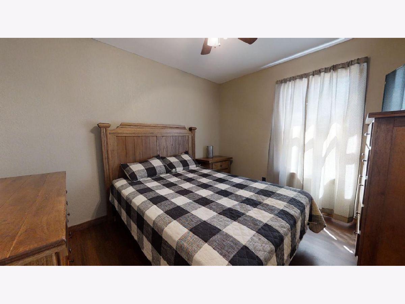
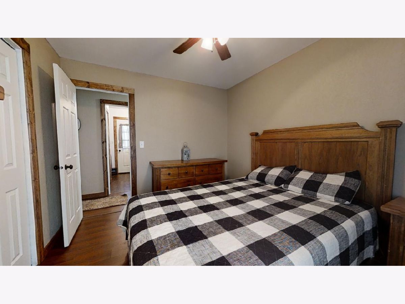
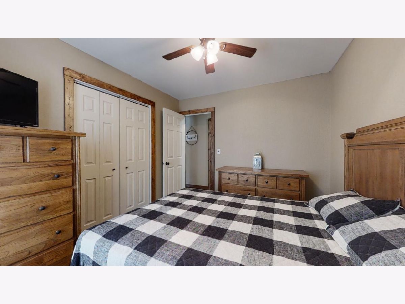
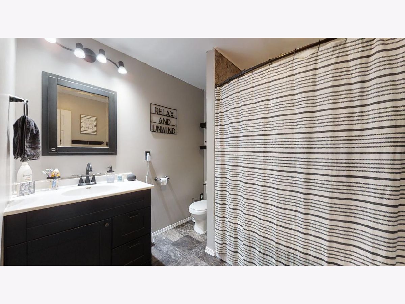
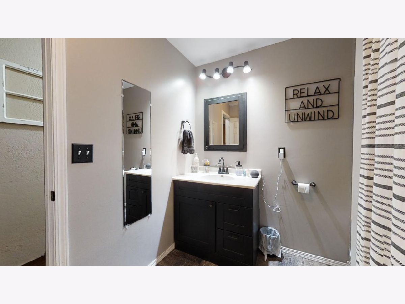
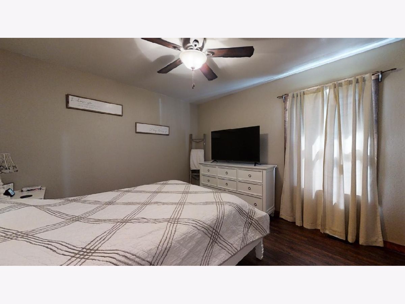
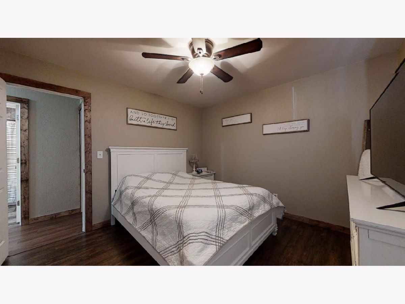
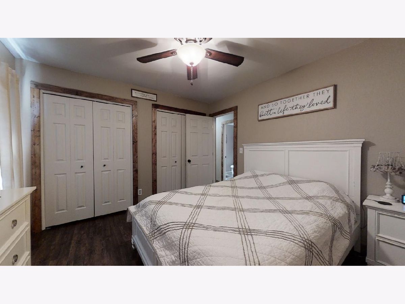
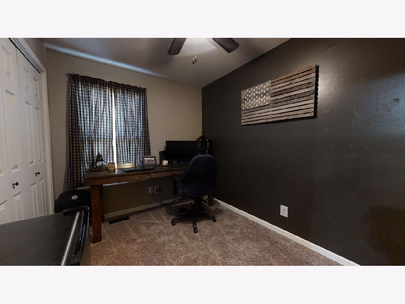
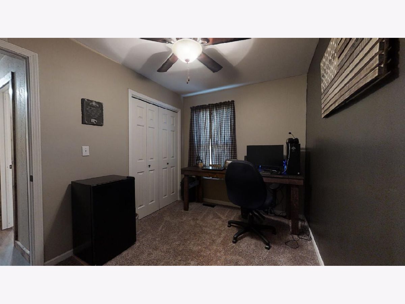
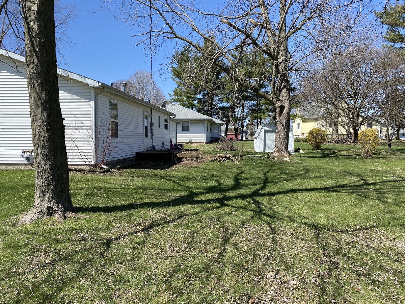
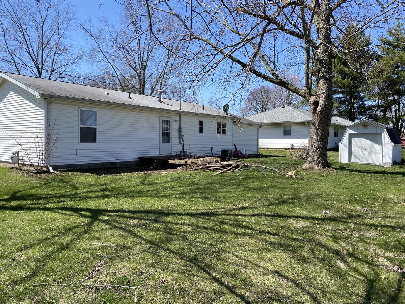
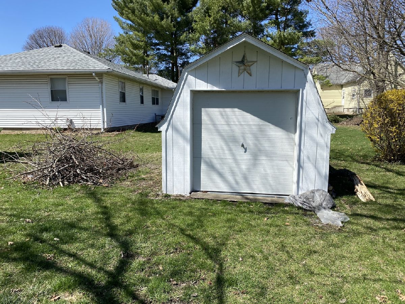
Room Specifics
Total Bedrooms: 3
Bedrooms Above Ground: 3
Bedrooms Below Ground: 0
Dimensions: —
Floor Type: Vinyl
Dimensions: —
Floor Type: Carpet
Full Bathrooms: 1
Bathroom Amenities: —
Bathroom in Basement: 0
Rooms: No additional rooms
Basement Description: None
Other Specifics
| 1 | |
| — | |
| Concrete | |
| — | |
| Corner Lot | |
| 84X95 | |
| — | |
| None | |
| Wood Laminate Floors, First Floor Bedroom, First Floor Laundry, First Floor Full Bath, Open Floorplan, Some Carpeting | |
| Microwave, Dishwasher, Refrigerator, Washer, Dryer, Built-In Oven | |
| Not in DB | |
| Street Paved | |
| — | |
| — | |
| — |
Tax History
| Year | Property Taxes |
|---|---|
| 2020 | $1,641 |
| 2021 | $1,678 |
| 2023 | $1,711 |
Contact Agent
Nearby Similar Homes
Nearby Sold Comparables
Contact Agent
Listing Provided By
RYAN DALLAS REAL ESTATE

