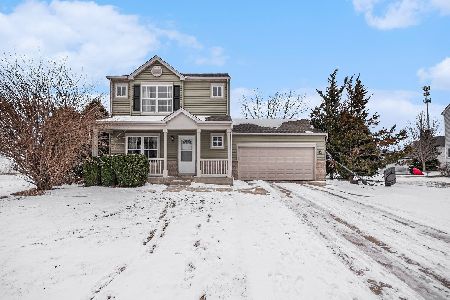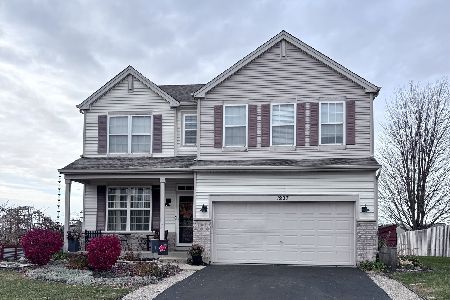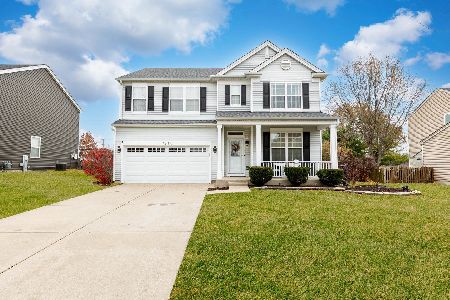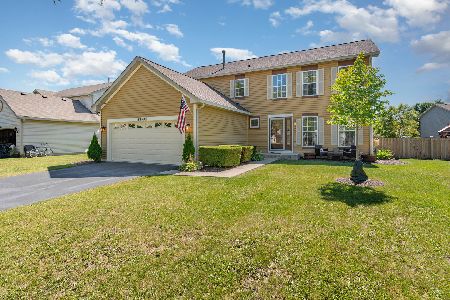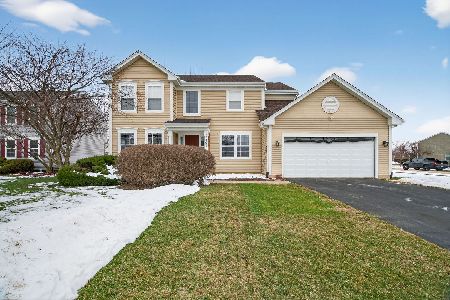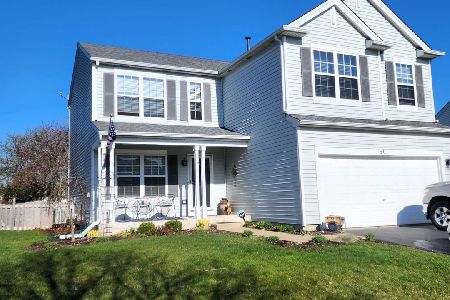305 Switchgrass Drive, Minooka, Illinois 60447
$415,000
|
Sold
|
|
| Status: | Closed |
| Sqft: | 3,224 |
| Cost/Sqft: | $132 |
| Beds: | 5 |
| Baths: | 3 |
| Year Built: | 2004 |
| Property Taxes: | $9,101 |
| Days On Market: | 344 |
| Lot Size: | 0,25 |
Description
If you're looking for an oversized property, this is the one! The whole house has been freshly painted and brand new carpet was put in on the entire second floor. Property features five generously sized bedrooms, each with its own walk-in closet for ample storage. The master suite features two walk-in closets and a large en-suite bathroom complete with a double vanity, bathtub, separate shower and a private water closet. Convenience is key with a second-floor laundry room. The main level has a large, well-appointed kitchen with 42-inch cabinets, a central island, a walk-in pantry, and an eating area. The kitchen provides easy access to the backyard, perfect for entertaining or just relaxing around your fire pit that is built into the huge concrete patio. Home also features a three car garage with access off the kitchen. The unfinished basement is waiting for your finishing touches. Don't miss out on this property and schedule your showing today!
Property Specifics
| Single Family | |
| — | |
| — | |
| 2004 | |
| — | |
| — | |
| No | |
| 0.25 |
| Grundy | |
| — | |
| 135 / Annual | |
| — | |
| — | |
| — | |
| 12298610 | |
| 0312378002 |
Nearby Schools
| NAME: | DISTRICT: | DISTANCE: | |
|---|---|---|---|
|
High School
Minooka Community High School |
111 | Not in DB | |
Property History
| DATE: | EVENT: | PRICE: | SOURCE: |
|---|---|---|---|
| 14 May, 2025 | Sold | $415,000 | MRED MLS |
| 22 Mar, 2025 | Under contract | $425,000 | MRED MLS |
| 25 Feb, 2025 | Listed for sale | $425,000 | MRED MLS |














































Room Specifics
Total Bedrooms: 5
Bedrooms Above Ground: 5
Bedrooms Below Ground: 0
Dimensions: —
Floor Type: —
Dimensions: —
Floor Type: —
Dimensions: —
Floor Type: —
Dimensions: —
Floor Type: —
Full Bathrooms: 3
Bathroom Amenities: Separate Shower,Double Sink,Soaking Tub
Bathroom in Basement: 0
Rooms: —
Basement Description: —
Other Specifics
| 3 | |
| — | |
| — | |
| — | |
| — | |
| 63X135X37X60X130 | |
| — | |
| — | |
| — | |
| — | |
| Not in DB | |
| — | |
| — | |
| — | |
| — |
Tax History
| Year | Property Taxes |
|---|---|
| 2025 | $9,101 |
Contact Agent
Nearby Similar Homes
Nearby Sold Comparables
Contact Agent
Listing Provided By
Realtopia Real Estate Inc

