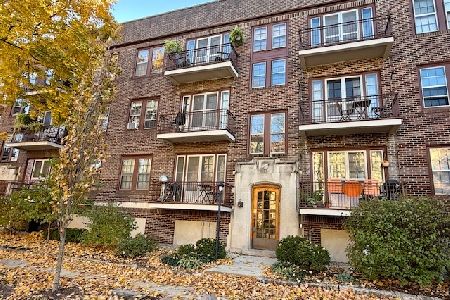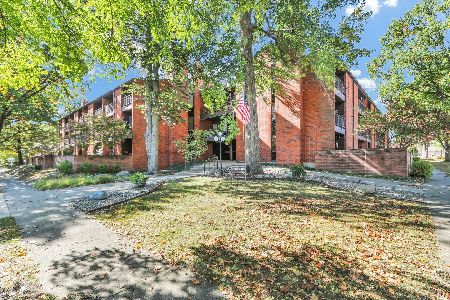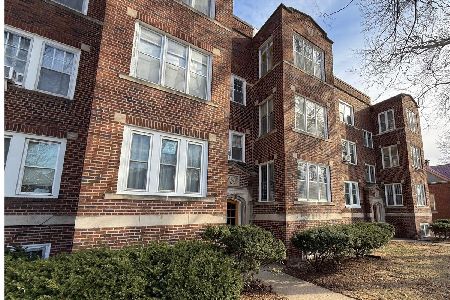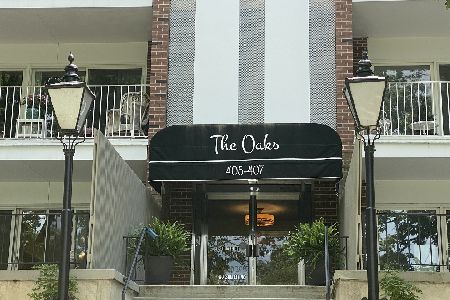305 University Avenue, Champaign, Illinois 61820
$202,000
|
Sold
|
|
| Status: | Closed |
| Sqft: | 1,850 |
| Cost/Sqft: | $108 |
| Beds: | 3 |
| Baths: | 1 |
| Year Built: | 1928 |
| Property Taxes: | $3,681 |
| Days On Market: | 1905 |
| Lot Size: | 0,00 |
Description
What an extraordinary opportunity to live in one of Champaign's finest co-ops overlooking Westside Park! This prestigious unit in the 'Parkview Building' is a City of Champaign 'Registered Landmark. Grouped windows overlook West Side Park and Downton Champaign. Lots of natural light! Oak hardwood floors have been refinished and the interior freshly painted. This is one of the only units in the building that has an in-unit washer & dryer. The kitchen is tastefully upgraded with custom countertops, backsplash and white cabinetry. The bathroom features a new custom tiled shower installed in 2020. Lots of charming wood trim, molding, fireplace, & hardware details throughout! The master bedroom displays a large wood cabinet-closet in addition to the built-in closet space. Basement has a storage room & exercise area. Garage and additional on-site parking is located just to the east of the building. Outside living includes a covered balcony off the kitchen, a common area courtyard with seating, table, and grilling areas. Close to Downtown Champaign with easy access to restaurants, exhibits, and events. HOA fee includes: heat, water, bldg. insurance, exterior maintenance, lawn care, snow removal, garbage and recycle, U-C sanitary district. Schedule your showing today and live here!
Property Specifics
| Condos/Townhomes | |
| 3 | |
| — | |
| 1928 | |
| Full | |
| — | |
| No | |
| — |
| Champaign | |
| — | |
| 300 / Monthly | |
| Heat,Water,Parking,Insurance,Exterior Maintenance,Lawn Care,Snow Removal,Other | |
| Public | |
| Public Sewer | |
| 10929124 | |
| 422012452003 |
Nearby Schools
| NAME: | DISTRICT: | DISTANCE: | |
|---|---|---|---|
|
Grade School
Unit 4 Of Choice |
4 | — | |
|
Middle School
Champaign/middle Call Unit 4 351 |
4 | Not in DB | |
|
High School
Central High School |
4 | Not in DB | |
Property History
| DATE: | EVENT: | PRICE: | SOURCE: |
|---|---|---|---|
| 30 Mar, 2021 | Sold | $202,000 | MRED MLS |
| 19 Feb, 2021 | Under contract | $200,000 | MRED MLS |
| 17 Nov, 2020 | Listed for sale | $200,000 | MRED MLS |
| 9 Aug, 2023 | Sold | $241,700 | MRED MLS |
| 12 Jul, 2023 | Under contract | $242,500 | MRED MLS |
| 28 Jun, 2023 | Listed for sale | $242,500 | MRED MLS |
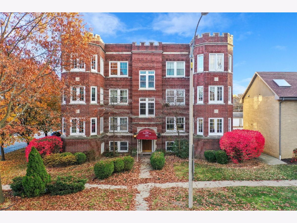
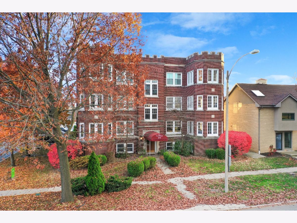
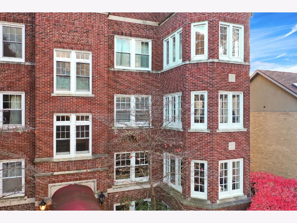
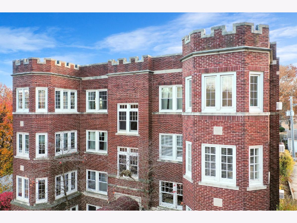
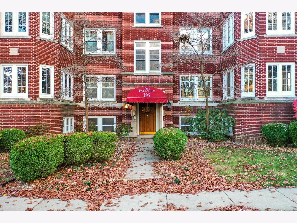
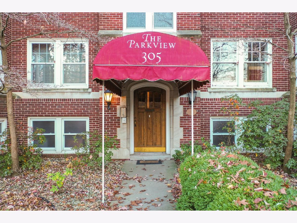
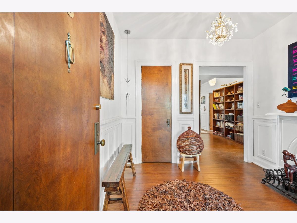
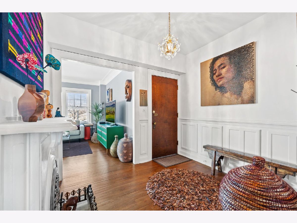
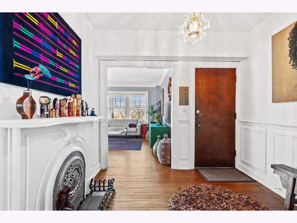
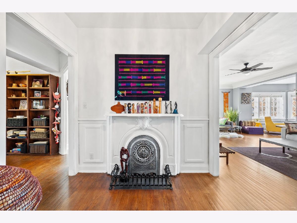
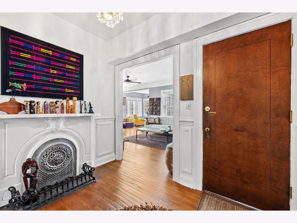
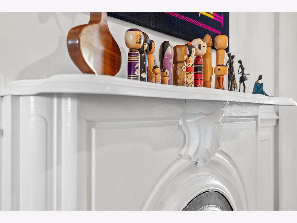
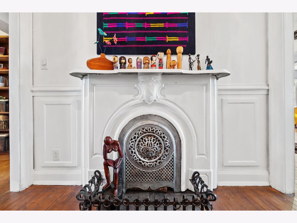
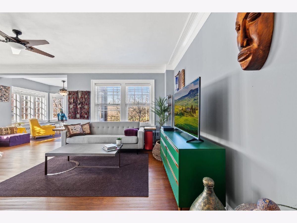
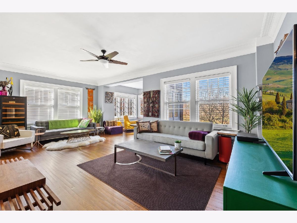
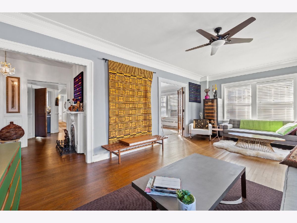
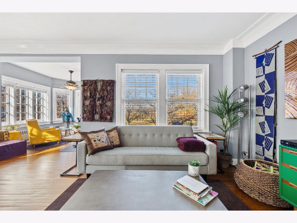
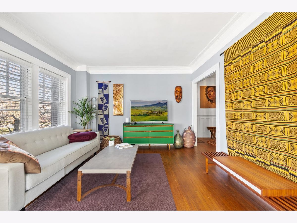
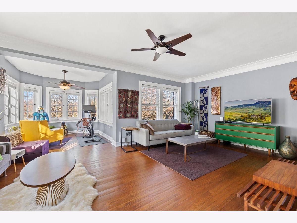
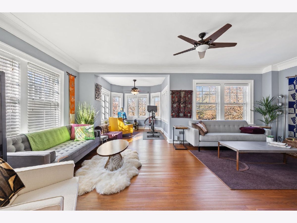
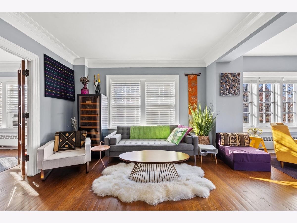
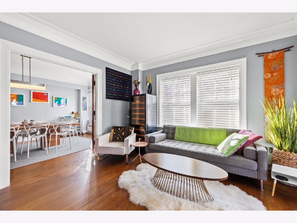
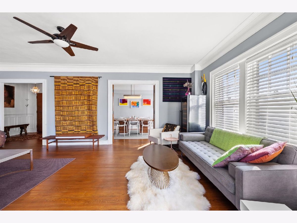
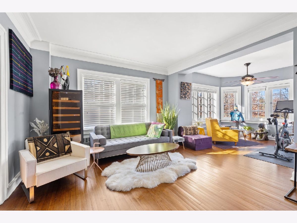
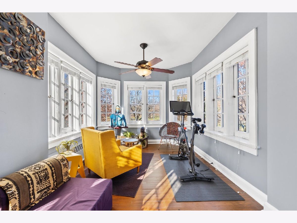
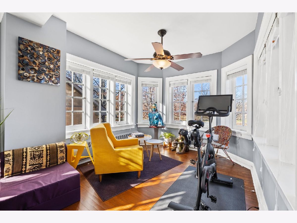
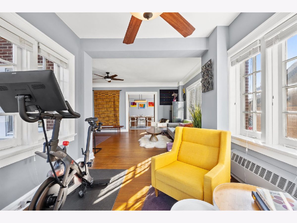
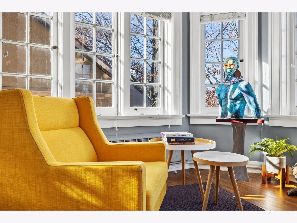
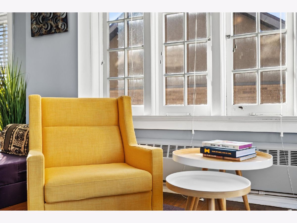
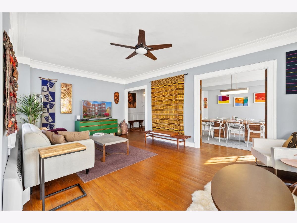
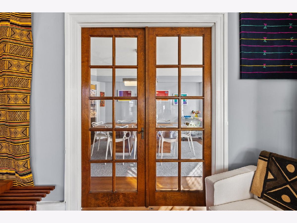
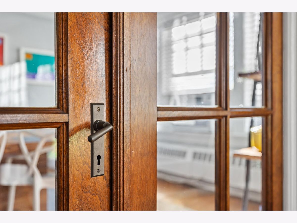
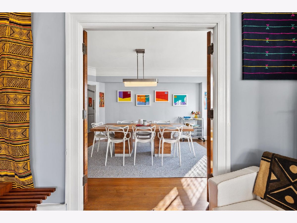
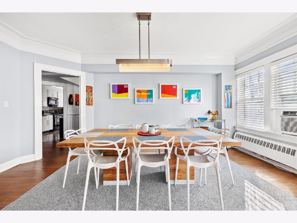
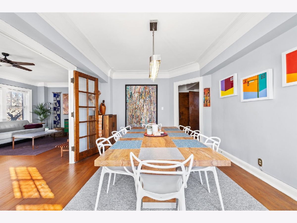
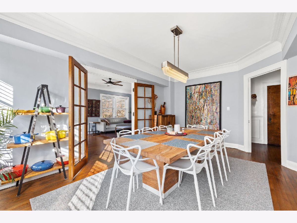
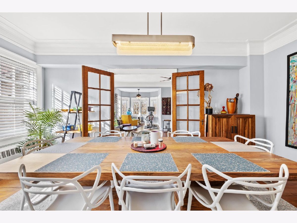
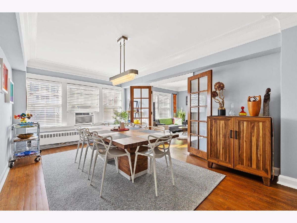
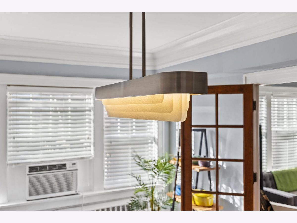
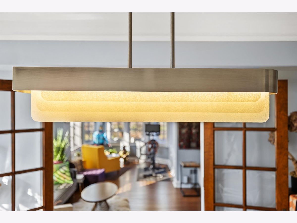
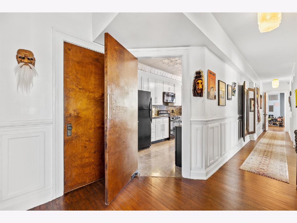
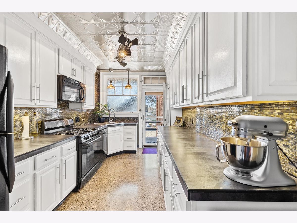
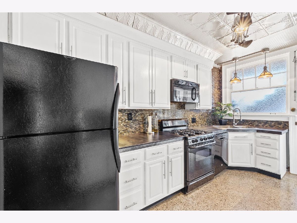
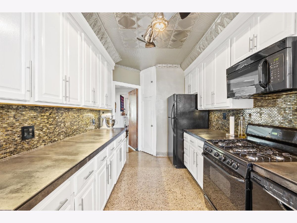
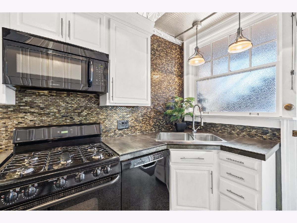
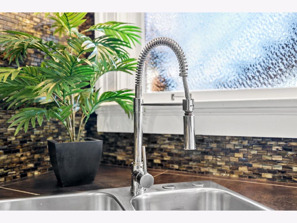
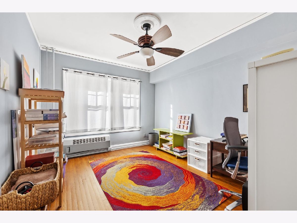
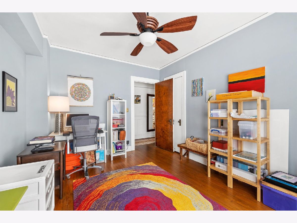
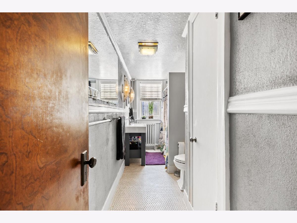
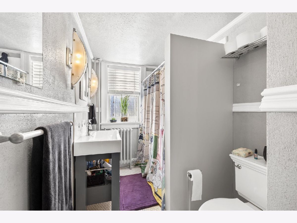
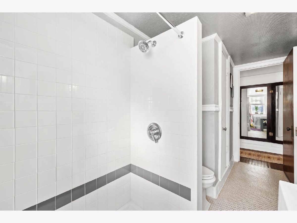
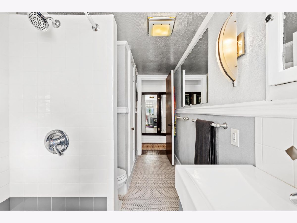
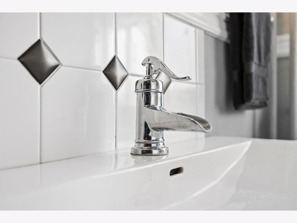
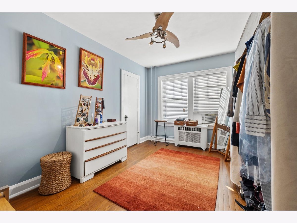
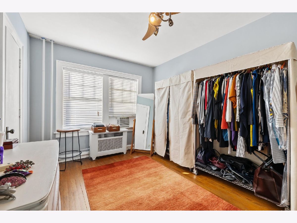
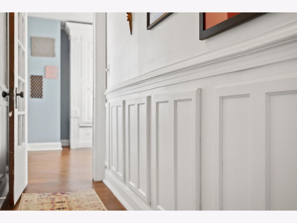
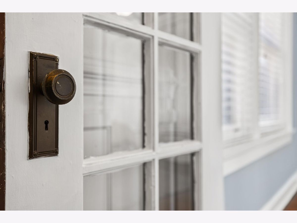
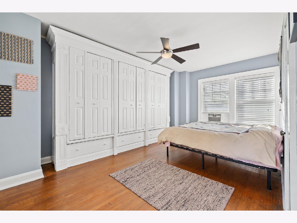
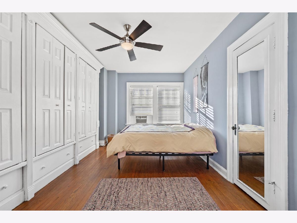
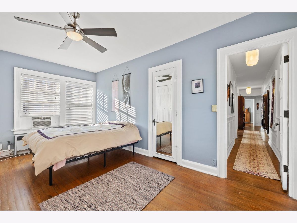
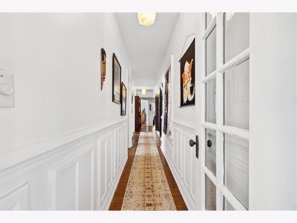
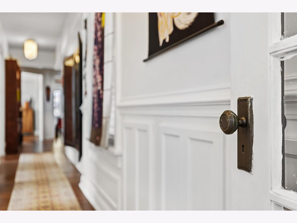
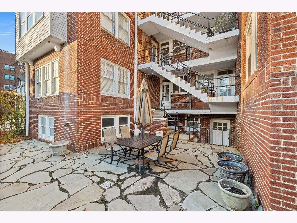
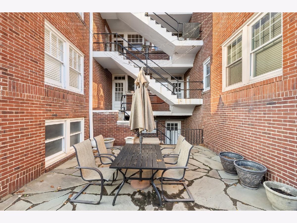
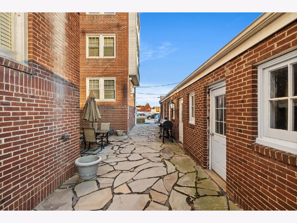
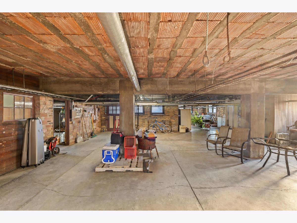
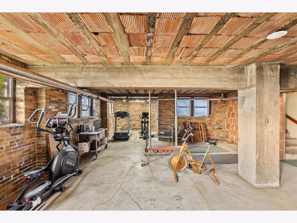
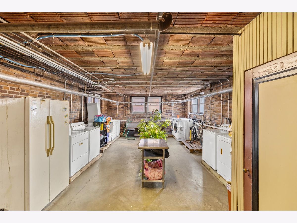
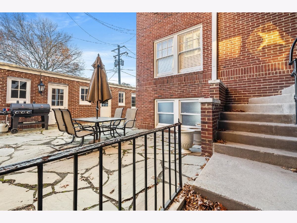
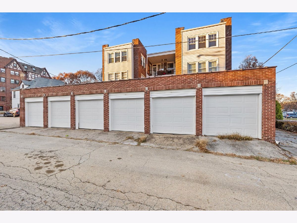
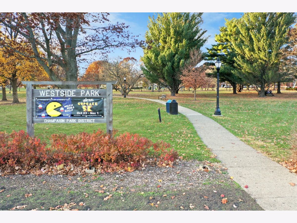
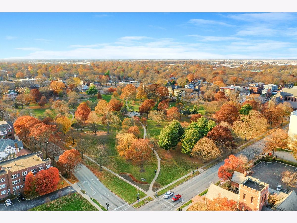
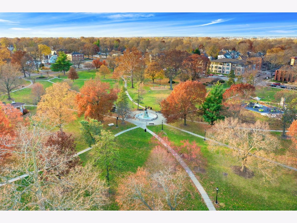
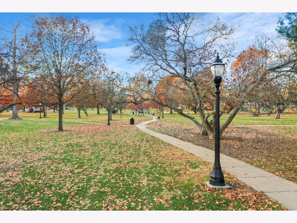
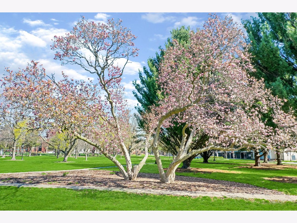
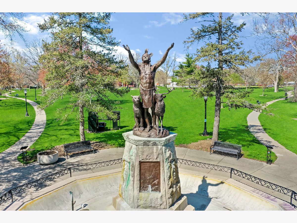
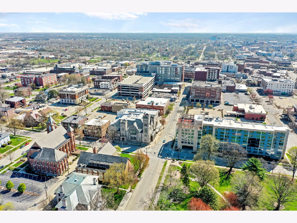
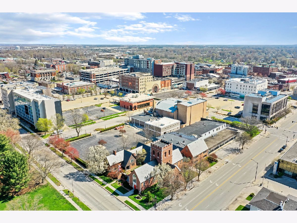
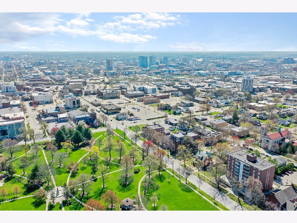
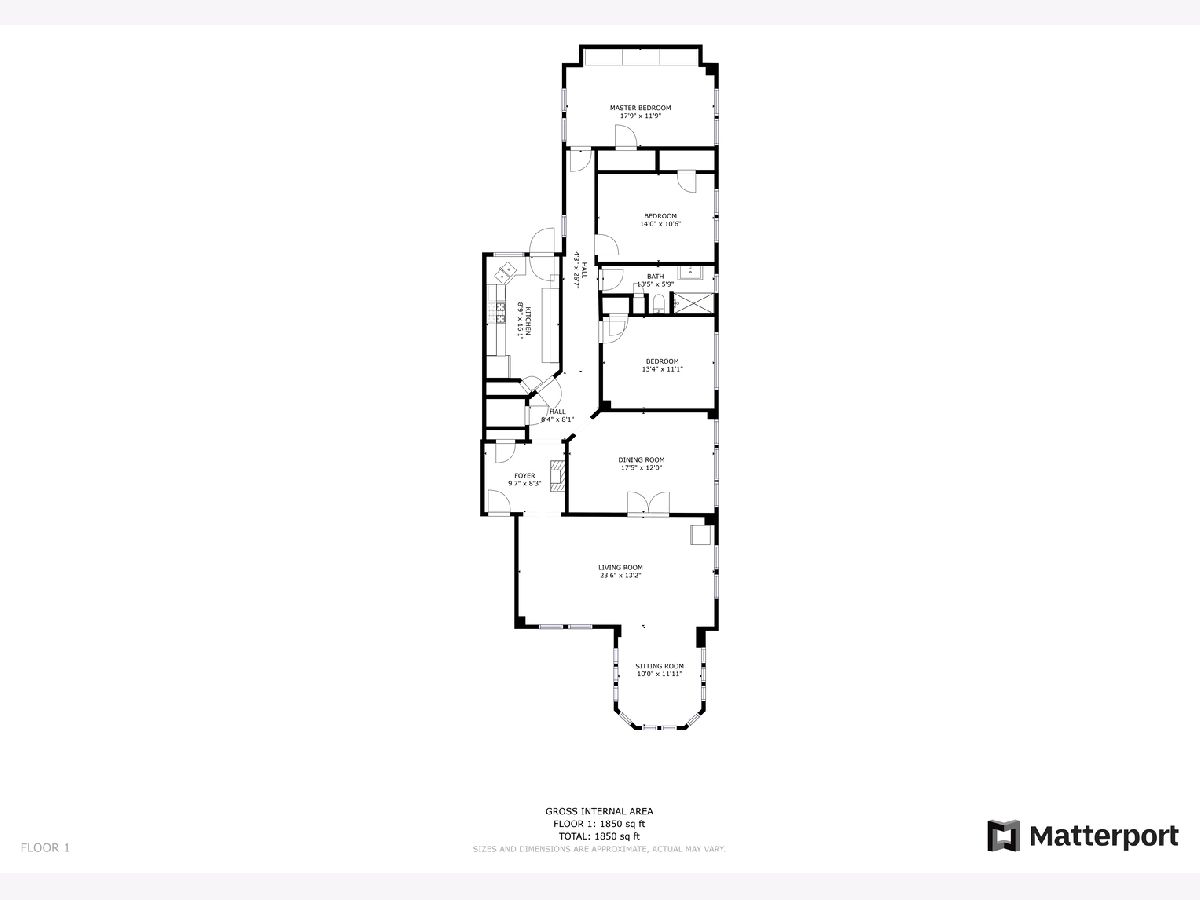
Room Specifics
Total Bedrooms: 3
Bedrooms Above Ground: 3
Bedrooms Below Ground: 0
Dimensions: —
Floor Type: Hardwood
Dimensions: —
Floor Type: Hardwood
Full Bathrooms: 1
Bathroom Amenities: —
Bathroom in Basement: 0
Rooms: Sitting Room,Foyer
Basement Description: Unfinished,Exterior Access
Other Specifics
| 1 | |
| Block,Brick/Mortar | |
| — | |
| Balcony | |
| Common Grounds | |
| 0 | |
| — | |
| None | |
| Hardwood Floors, Laundry Hook-Up in Unit, Storage, Open Floorplan, Granite Counters | |
| Range, Microwave, Dishwasher, Refrigerator, Washer, Dryer, Disposal | |
| Not in DB | |
| — | |
| — | |
| Exercise Room, Storage, Laundry, Patio | |
| Decorative |
Tax History
| Year | Property Taxes |
|---|---|
| 2021 | $3,681 |
| 2023 | $3,721 |
Contact Agent
Nearby Similar Homes
Nearby Sold Comparables
Contact Agent
Listing Provided By
RE/MAX REALTY ASSOCIATES-CHA

