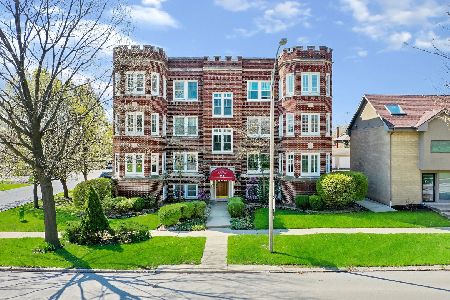305 University Avenue, Champaign, Illinois 61820
$190,000
|
Sold
|
|
| Status: | Closed |
| Sqft: | 1,854 |
| Cost/Sqft: | $105 |
| Beds: | 3 |
| Baths: | 1 |
| Year Built: | 1924 |
| Property Taxes: | $3,454 |
| Days On Market: | 1881 |
| Lot Size: | 0,00 |
Description
Large top floor unit overlooking West Side Park. THE PARKVIEW: One of Champaign's finest co-ops. This unit is in great condition. Featuting a gracious foyer, wonderful living room, charming windowed sun room, updated kitchen with granite counters, stainless appliances, and marble tile flooring, 3 bedrooms and a remodeled bathroom. Southern exposure floods the largest bedroom. Close to everything important in downtown Champaign, including restaurants, exhibits and events. Additional amenities: newer double paned windows with lifetime guarantee, refinished oak floors throughout, stainless appliances. Basement has owner's washer & dryer, laundry, storage room and exercise area. Unit has a 1 car detached garage. There is a courtyard on the rear of property. HOA fee includes: heat, water, building insurance, exterior maintenance, lawn care, snow removal, garbage and recycling, and sanitary district bill.
Property Specifics
| Condos/Townhomes | |
| 1 | |
| — | |
| 1924 | |
| None | |
| — | |
| No | |
| — |
| Champaign | |
| — | |
| 300 / Monthly | |
| Exterior Maintenance | |
| Public | |
| Public Sewer | |
| 10947087 | |
| 422012452003 |
Nearby Schools
| NAME: | DISTRICT: | DISTANCE: | |
|---|---|---|---|
|
Grade School
Unit 4 Of Choice |
4 | — | |
|
Middle School
Champaign/middle Call Unit 4 351 |
4 | Not in DB | |
|
High School
Central High School |
4 | Not in DB | |
Property History
| DATE: | EVENT: | PRICE: | SOURCE: |
|---|---|---|---|
| 31 Mar, 2020 | Sold | $190,000 | MRED MLS |
| 18 Feb, 2020 | Under contract | $199,900 | MRED MLS |
| 31 Oct, 2019 | Listed for sale | $199,900 | MRED MLS |
| 23 Mar, 2021 | Sold | $190,000 | MRED MLS |
| 31 Jan, 2021 | Under contract | $195,000 | MRED MLS |
| 11 Dec, 2020 | Listed for sale | $195,000 | MRED MLS |
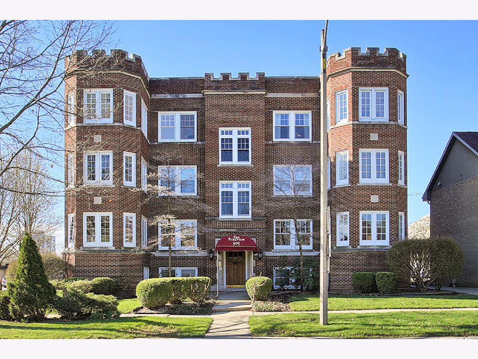
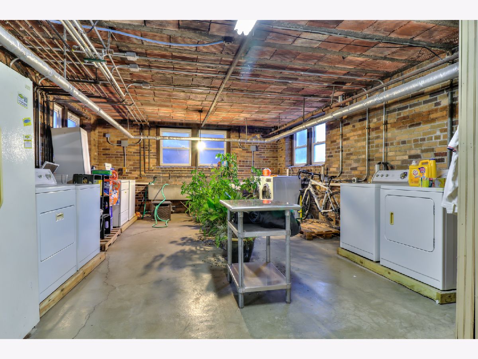
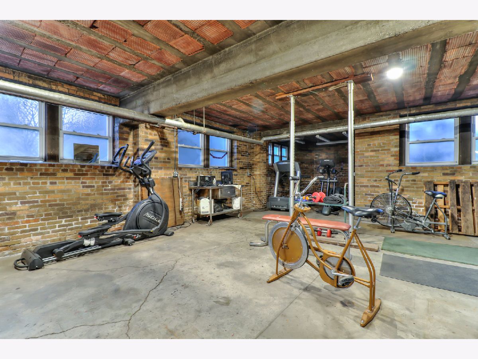
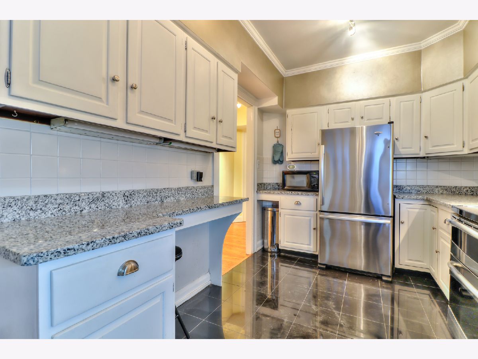
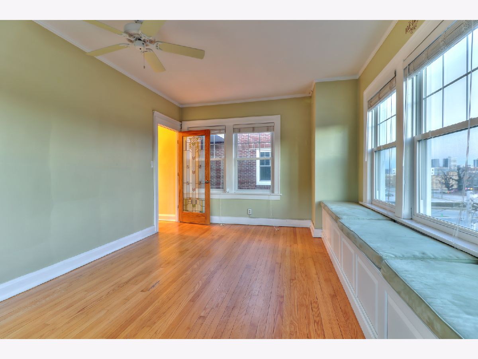
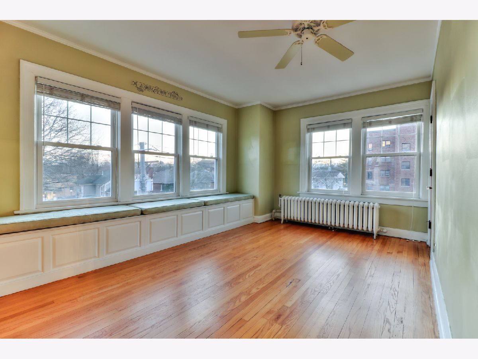
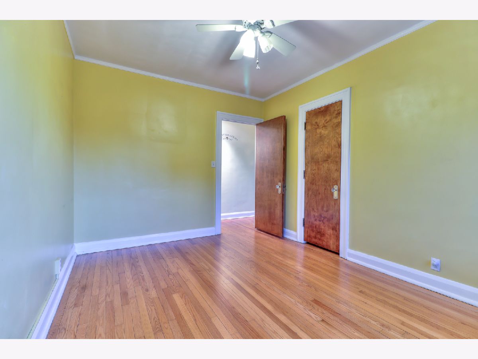
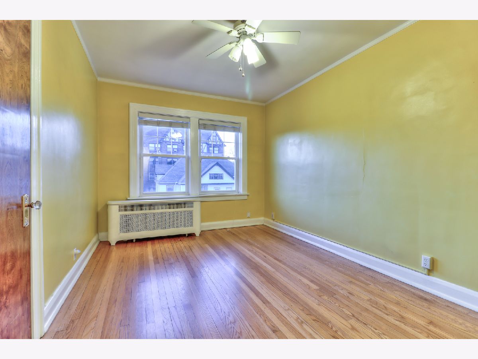
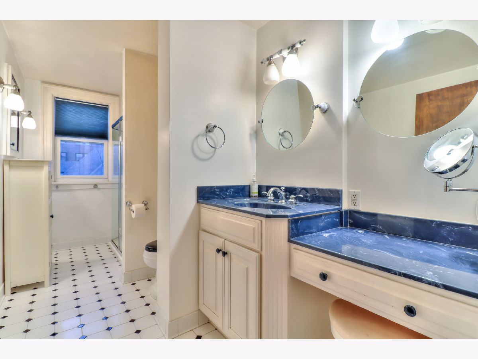
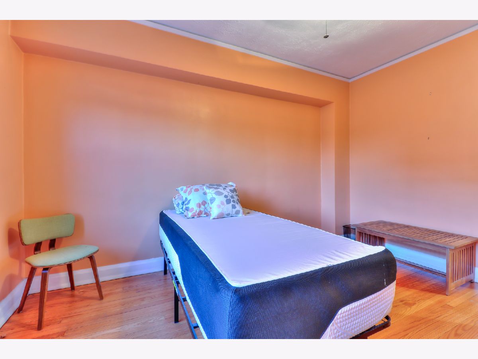
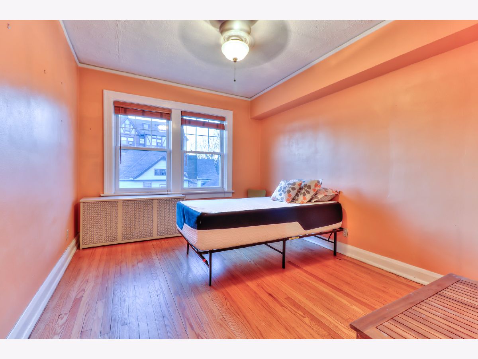
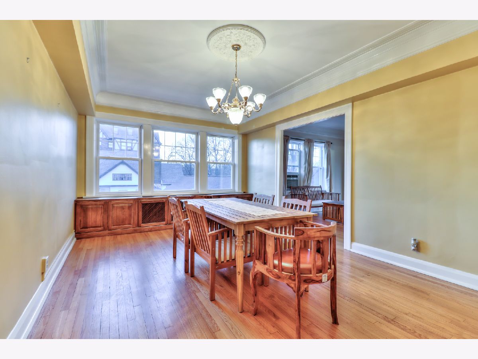
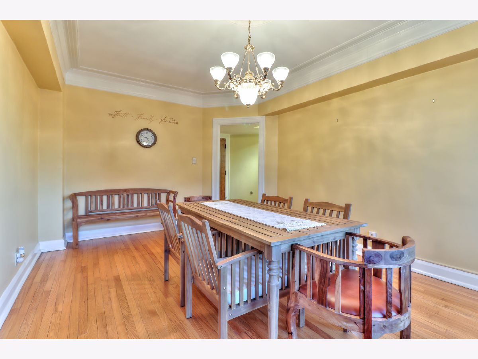
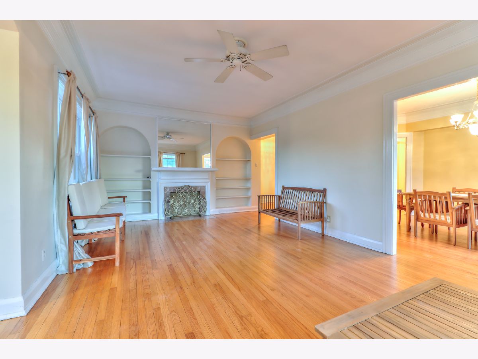
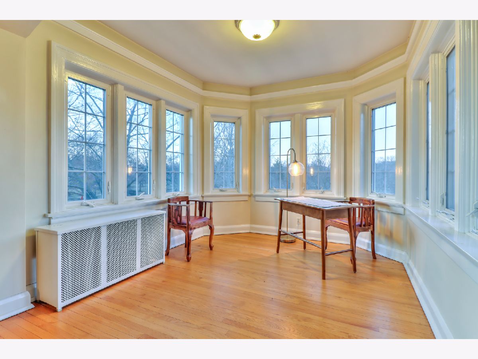
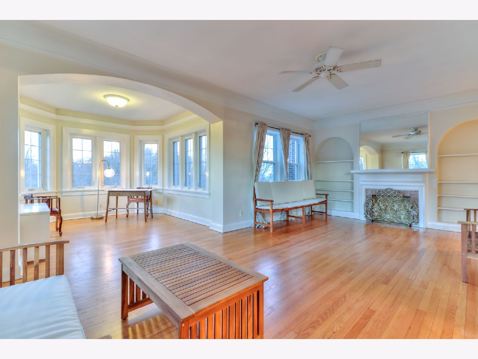
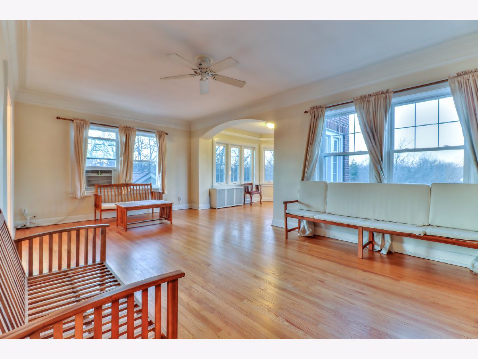
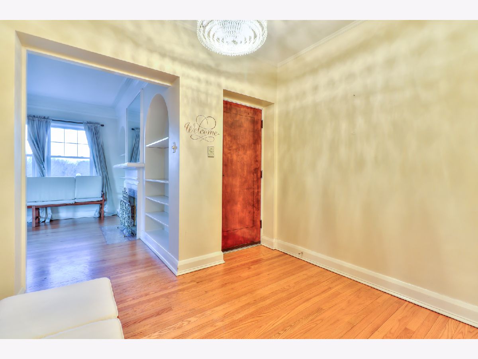
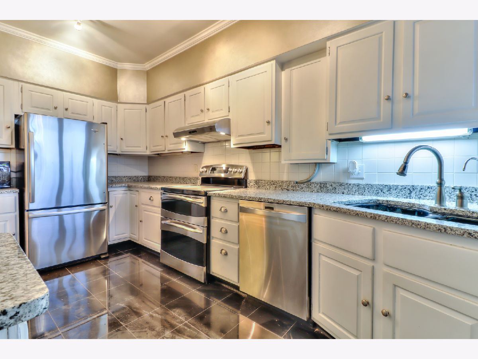
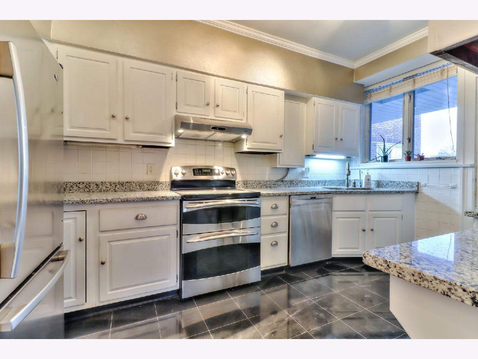
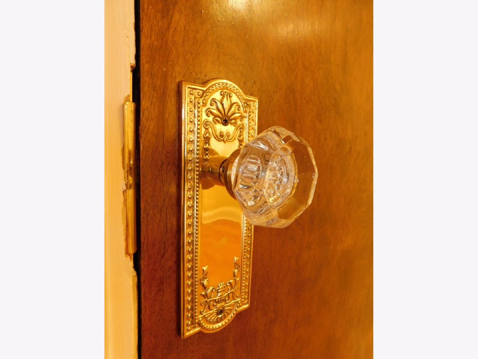
Room Specifics
Total Bedrooms: 3
Bedrooms Above Ground: 3
Bedrooms Below Ground: 0
Dimensions: —
Floor Type: Hardwood
Dimensions: —
Floor Type: Hardwood
Full Bathrooms: 1
Bathroom Amenities: Separate Shower
Bathroom in Basement: 1
Rooms: Foyer
Basement Description: Cellar
Other Specifics
| 1 | |
| Concrete Perimeter | |
| — | |
| Balcony | |
| — | |
| 66 X 132 | |
| — | |
| Full | |
| Hardwood Floors, Storage, Bookcases, Ceiling - 9 Foot, Historic/Period Mlwk, Drapes/Blinds, Granite Counters | |
| — | |
| Not in DB | |
| — | |
| — | |
| Exercise Room, Storage, Laundry | |
| Stubbed in Gas Line |
Tax History
| Year | Property Taxes |
|---|---|
| 2020 | $3,140 |
| 2021 | $3,454 |
Contact Agent
Nearby Sold Comparables
Contact Agent
Listing Provided By
Berkshire Hathaway HomeServices Central Illinois R



