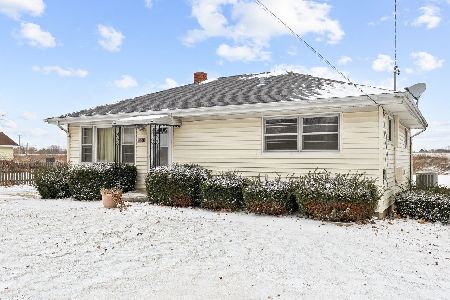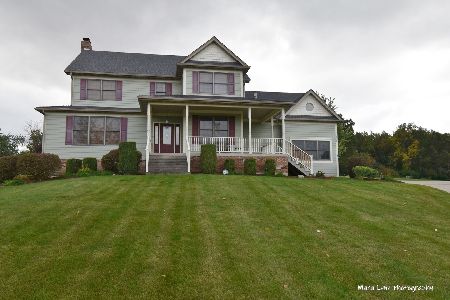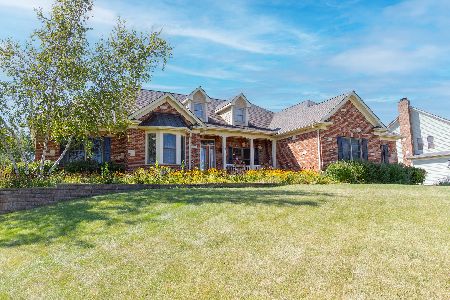305 Valley Way, Burlington, Illinois 60109
$324,000
|
Sold
|
|
| Status: | Closed |
| Sqft: | 2,966 |
| Cost/Sqft: | $115 |
| Beds: | 4 |
| Baths: | 4 |
| Year Built: | 2005 |
| Property Taxes: | $9,707 |
| Days On Market: | 4331 |
| Lot Size: | 0,74 |
Description
CUSTOM HOME BY LIGHTHOUSE BUILDERS ON PREMIUM .74 ACRE LOT!*FORMAL LIV & DIN RMS W/BAY WNDW*LRG KIT W/SS APPLS, GRAN TOPS, CHERRY CABS, BRKFST BAR & EATING AREA*FAM RM W/FLR TO CEIL GAS FP W/MANTLE & HRDWD FLRS*MUD RM W/BUILT-IN CUBBIES & HOOKS*MSTR STE W/DBL CLOSET & LUX BTH W/OVERSIZED SHOWER*BED 2&3 W/JACK-N-JILL BTH*BED 4 W/FULL PRIV BTH*FULL BSMT*CONCRETE PATIO, YARD BACKS TO TREELINE*FRONT PORCH W/POND VIEW*
Property Specifics
| Single Family | |
| — | |
| Traditional | |
| 2005 | |
| Full | |
| CUSTOM | |
| No | |
| 0.74 |
| Kane | |
| Burlington Meadows | |
| 0 / Not Applicable | |
| None | |
| Public | |
| Septic-Private | |
| 08579555 | |
| 0409278003 |
Property History
| DATE: | EVENT: | PRICE: | SOURCE: |
|---|---|---|---|
| 17 Jul, 2014 | Sold | $324,000 | MRED MLS |
| 14 Jun, 2014 | Under contract | $340,000 | MRED MLS |
| 8 Apr, 2014 | Listed for sale | $340,000 | MRED MLS |
Room Specifics
Total Bedrooms: 4
Bedrooms Above Ground: 4
Bedrooms Below Ground: 0
Dimensions: —
Floor Type: Carpet
Dimensions: —
Floor Type: Carpet
Dimensions: —
Floor Type: Carpet
Full Bathrooms: 4
Bathroom Amenities: Separate Shower,Double Sink
Bathroom in Basement: 0
Rooms: Breakfast Room,Foyer,Office
Basement Description: Unfinished
Other Specifics
| 3 | |
| Concrete Perimeter | |
| Asphalt | |
| Patio, Porch, Storms/Screens | |
| Landscaped,Water View,Wooded,Rear of Lot | |
| 106X306X106X301 | |
| Unfinished | |
| Full | |
| Hardwood Floors, First Floor Laundry | |
| Range, Microwave, Dishwasher, Disposal, Stainless Steel Appliance(s) | |
| Not in DB | |
| Sidewalks, Street Lights, Street Paved | |
| — | |
| — | |
| Gas Starter |
Tax History
| Year | Property Taxes |
|---|---|
| 2014 | $9,707 |
Contact Agent
Nearby Sold Comparables
Contact Agent
Listing Provided By
RE/MAX All Pro






