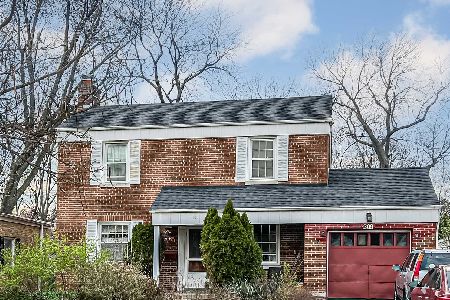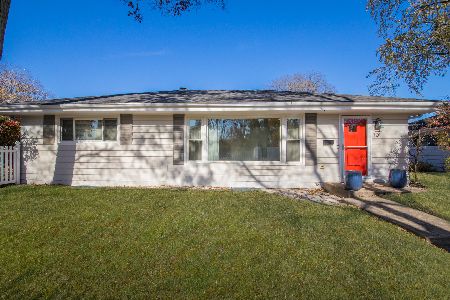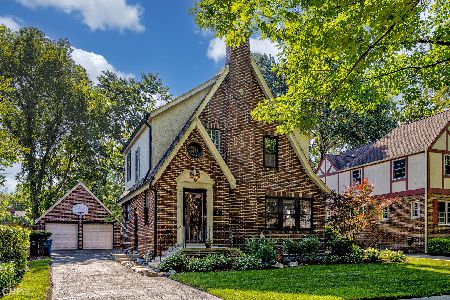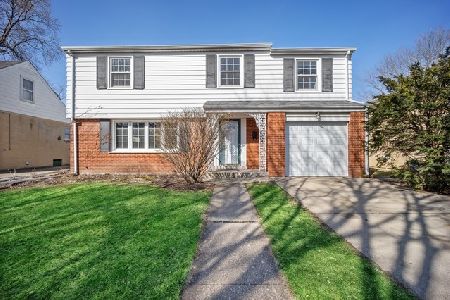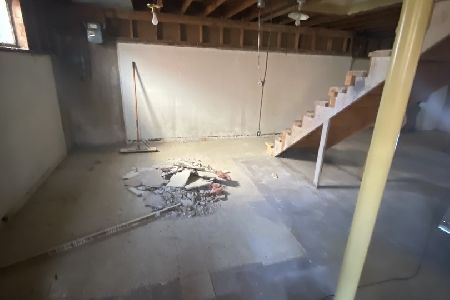305 Wa Pella Avenue, Mount Prospect, Illinois 60056
$319,700
|
Sold
|
|
| Status: | Closed |
| Sqft: | 1,479 |
| Cost/Sqft: | $237 |
| Beds: | 3 |
| Baths: | 2 |
| Year Built: | 1931 |
| Property Taxes: | $7,254 |
| Days On Market: | 3778 |
| Lot Size: | 0,18 |
Description
Rarely available!! Tudor Row charmer with family room addition! This unique home will immediately win you over. It has all the architectural angles, arches, and construction you have come to love and expect from a classic tudor home. From the steep pitched roof to the stucco exterior (in excellent condition!) and to the formal 13x6 front porch, this fine home has all the curb appeal you could want. The interior carries the tudor charm even further with large living room with fireplace and hardwood floors, crown molding, and oversized classic baseboard trim. The kitchen, although compact, has a good sized eating area. the highlight of this fine home is the 15x14 family room with tongue and groove paneling and vaulted wood plank ceiling. With the warm weather of spring, summer and fall, you'll enjoy relaxing on your screened porch. Upstairs there is a good sized master with new carpeting and double closet. A winner in every way!!!
Property Specifics
| Single Family | |
| — | |
| Tudor | |
| 1931 | |
| Full | |
| — | |
| No | |
| 0.18 |
| Cook | |
| — | |
| 0 / Not Applicable | |
| None | |
| Lake Michigan | |
| Public Sewer | |
| 09054633 | |
| 08112170030000 |
Nearby Schools
| NAME: | DISTRICT: | DISTANCE: | |
|---|---|---|---|
|
Grade School
Lions Park Elementary School |
57 | — | |
|
Middle School
Lincoln Junior High School |
57 | Not in DB | |
|
High School
Prospect High School |
214 | Not in DB | |
Property History
| DATE: | EVENT: | PRICE: | SOURCE: |
|---|---|---|---|
| 23 Nov, 2015 | Sold | $319,700 | MRED MLS |
| 21 Oct, 2015 | Under contract | $349,900 | MRED MLS |
| 1 Oct, 2015 | Listed for sale | $349,900 | MRED MLS |
Room Specifics
Total Bedrooms: 3
Bedrooms Above Ground: 3
Bedrooms Below Ground: 0
Dimensions: —
Floor Type: Hardwood
Dimensions: —
Floor Type: Carpet
Full Bathrooms: 2
Bathroom Amenities: —
Bathroom in Basement: 0
Rooms: Screened Porch
Basement Description: Unfinished
Other Specifics
| — | |
| — | |
| — | |
| Porch, Porch Screened | |
| — | |
| 50X158X49X158 | |
| — | |
| None | |
| Vaulted/Cathedral Ceilings, Hardwood Floors | |
| Range, Dishwasher, Refrigerator, Washer, Dryer, Disposal | |
| Not in DB | |
| — | |
| — | |
| — | |
| Wood Burning |
Tax History
| Year | Property Taxes |
|---|---|
| 2015 | $7,254 |
Contact Agent
Nearby Similar Homes
Nearby Sold Comparables
Contact Agent
Listing Provided By
RE/MAX Suburban

