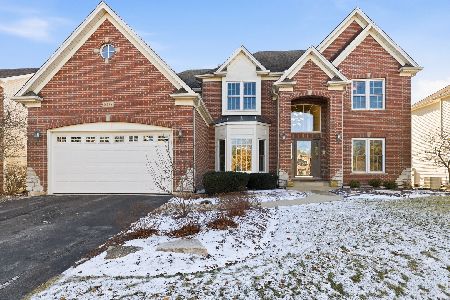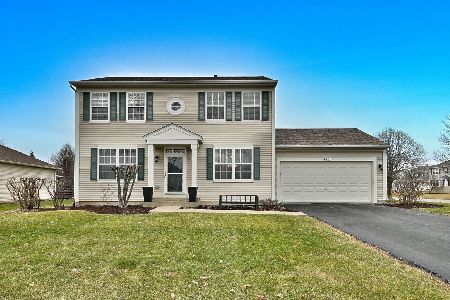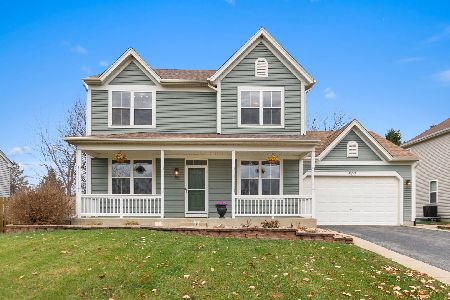305 Westminster Court, Oswego, Illinois 60543
$317,500
|
Sold
|
|
| Status: | Closed |
| Sqft: | 1,756 |
| Cost/Sqft: | $185 |
| Beds: | 3 |
| Baths: | 3 |
| Year Built: | 2004 |
| Property Taxes: | $8,368 |
| Days On Market: | 2408 |
| Lot Size: | 0,14 |
Description
This home is a gem! Charming brick front ranch home with 3 car garage. Nicely landscaped and mature trees around the property. Beautiful brick paver patio in back perfect for outside entertaining. Neutral colors throughout the home. Family room has hardwood floors, cozy brick fireplace and tray ceilings. Formal DR has crown moulding. Spacious kitchen with island, granite counters, tile back splash and hardwood floors is every chef's delight. Bright and cheery breakfast nook with door that leads to paver patio. MBR suite includes tray ceilings, walk-in closet and a gorgeous master bath with double vanity, granite sinks, whirlpool tub, separate shower and a linen closet for extra storage. Spacious Bedrooms and updated FB on main floor. 4th BR is in basement and features two closets and attached full bath. Large recreation room in fully finished basement is perfect for large family gatherings. New roof to be installed in July. This is a must see!
Property Specifics
| Single Family | |
| — | |
| Ranch | |
| 2004 | |
| Full | |
| WILLOW | |
| No | |
| 0.14 |
| Kendall | |
| — | |
| 425 / Annual | |
| Other | |
| Public | |
| Public Sewer | |
| 10438991 | |
| 0303354014 |
Property History
| DATE: | EVENT: | PRICE: | SOURCE: |
|---|---|---|---|
| 12 May, 2010 | Sold | $295,000 | MRED MLS |
| 12 Apr, 2010 | Under contract | $349,000 | MRED MLS |
| 31 Mar, 2010 | Listed for sale | $349,000 | MRED MLS |
| 13 Jun, 2016 | Sold | $300,000 | MRED MLS |
| 19 Apr, 2016 | Under contract | $324,900 | MRED MLS |
| 17 Mar, 2016 | Listed for sale | $324,900 | MRED MLS |
| 17 Sep, 2019 | Sold | $317,500 | MRED MLS |
| 13 Jul, 2019 | Under contract | $325,000 | MRED MLS |
| 3 Jul, 2019 | Listed for sale | $325,000 | MRED MLS |
Room Specifics
Total Bedrooms: 4
Bedrooms Above Ground: 3
Bedrooms Below Ground: 1
Dimensions: —
Floor Type: —
Dimensions: —
Floor Type: —
Dimensions: —
Floor Type: —
Full Bathrooms: 3
Bathroom Amenities: Whirlpool,Separate Shower,Double Sink
Bathroom in Basement: 1
Rooms: Recreation Room,Workshop
Basement Description: Finished
Other Specifics
| 3 | |
| Concrete Perimeter | |
| Asphalt | |
| Brick Paver Patio | |
| — | |
| 45.08 X 134.02 X 142.70 X | |
| — | |
| Full | |
| Hardwood Floors | |
| — | |
| Not in DB | |
| — | |
| — | |
| — | |
| — |
Tax History
| Year | Property Taxes |
|---|---|
| 2010 | $6,942 |
| 2016 | $8,221 |
| 2019 | $8,368 |
Contact Agent
Nearby Similar Homes
Nearby Sold Comparables
Contact Agent
Listing Provided By
Wheatland Realty









