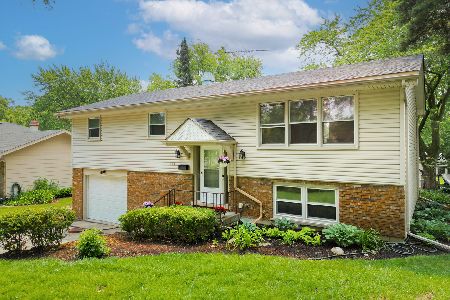305 Wilmette Avenue, Westmont, Illinois 60559
$253,000
|
Sold
|
|
| Status: | Closed |
| Sqft: | 1,308 |
| Cost/Sqft: | $199 |
| Beds: | 3 |
| Baths: | 2 |
| Year Built: | 1937 |
| Property Taxes: | $5,193 |
| Days On Market: | 2536 |
| Lot Size: | 0,18 |
Description
Time to be charmed by this in-town storybook home. Large open living room with farmhouse wood beam vaulted ceilings, bright airy windows overlooking your front garden and a fully rebuilt wood burning fireplace & chimney for cozy nights. There's a wonderful flow for entertaining as you move into the nearby dining room with bamboo floors & lovely white crown molding and trim. The extra large, updated kitchen features granite counters, modern cabinets, lots of clever storage spaces and room for a full table or possibly an island. Perfectly suited for anyone who prefers no stairs, this home includes a 1st floor bedroom AND full updated bathroom. Upstairs there are 2 more bedrooms and another well-appointed full bath. Newer sliding glass doors lead to a huge 20 x 16 cedar deck, and your 2-1/2 car detached garage. $20k of system upgrades over the past year! Just blocks from Veterans Memorial Park, Metra, and Westmont's vibrant downtown, this home is a commuter's dream! Friendly cat here
Property Specifics
| Single Family | |
| — | |
| — | |
| 1937 | |
| None | |
| — | |
| No | |
| 0.18 |
| Du Page | |
| — | |
| 0 / Not Applicable | |
| None | |
| Lake Michigan | |
| Public Sewer | |
| 10264835 | |
| 0910318002 |
Nearby Schools
| NAME: | DISTRICT: | DISTANCE: | |
|---|---|---|---|
|
Grade School
J T Manning Elementary School |
201 | — | |
|
Middle School
Westmont Junior High School |
201 | Not in DB | |
|
High School
Westmont High School |
201 | Not in DB | |
Property History
| DATE: | EVENT: | PRICE: | SOURCE: |
|---|---|---|---|
| 22 Apr, 2019 | Sold | $253,000 | MRED MLS |
| 25 Feb, 2019 | Under contract | $259,900 | MRED MLS |
| 8 Feb, 2019 | Listed for sale | $259,900 | MRED MLS |
Room Specifics
Total Bedrooms: 3
Bedrooms Above Ground: 3
Bedrooms Below Ground: 0
Dimensions: —
Floor Type: Carpet
Dimensions: —
Floor Type: Hardwood
Full Bathrooms: 2
Bathroom Amenities: —
Bathroom in Basement: 0
Rooms: Deck,Loft,Foyer,Storage
Basement Description: Crawl
Other Specifics
| 2.5 | |
| — | |
| Asphalt | |
| Deck, Storms/Screens | |
| — | |
| 45X170 | |
| — | |
| — | |
| Vaulted/Cathedral Ceilings, Hardwood Floors, Wood Laminate Floors, First Floor Bedroom, First Floor Laundry, First Floor Full Bath | |
| Range, Microwave, Dishwasher, Refrigerator, Washer, Dryer | |
| Not in DB | |
| Tennis Courts, Sidewalks, Street Lights, Street Paved | |
| — | |
| — | |
| Wood Burning |
Tax History
| Year | Property Taxes |
|---|---|
| 2019 | $5,193 |
Contact Agent
Nearby Similar Homes
Nearby Sold Comparables
Contact Agent
Listing Provided By
Baird & Warner










