305 Wintree Lane, New Lenox, Illinois 60451
$285,000
|
Sold
|
|
| Status: | Closed |
| Sqft: | 0 |
| Cost/Sqft: | — |
| Beds: | 4 |
| Baths: | 3 |
| Year Built: | — |
| Property Taxes: | $6,770 |
| Days On Market: | 1960 |
| Lot Size: | 0,40 |
Description
Looking for a lovely, updated new home that's tucked away in the middle of an established subdivision, but can't find that? Well, stop the car here for this stunning 4 bedroom, 2.5 bath home in sough-after Cherry Hill! So much updated, you will be impressed as soon as you walk in the front door! The vaulted foyer with it's lovely hardwood floors and new light fixture will make a great first impression! Those gorgeous hardwood floors continue throughout the main floor! Step down in the spacious Living Room that's flooded with light from the newer picture window! Step back up to the formal Dining Room....big enough for a table, chairs AND a China cabinet! The kitchen has lovely solid wood cabinetry, granite countertops and stainless appliances! Step out from the kitchen to the 3 season room...it really expands your entertaining space! And then step out to the large patio that's ready for grilling! And speaking of entertaining, the Family Room is just a few steps down from the kitchen and will be the perfect place to entertain friends and family! The brick hearth fireplace is the centerpiece of this space and will keep you cozy on cold winter evenings! Next to the Family Room is Bedroom 4 that is currently being used as an office! It's across the hall from the half bath! The other 3 bedrooms are upstairs and are spacious with large closets. The Master Suite can easily fit a king size bed and dressers. It has a private Master Bath with a newer vanity! All bedrooms have newer carpet and the 2nd full bath was also remodeled! **BASEMENT** The basement has a finished space that could have so many functions....office, rec room, play room, craft area....the possibilities are endless! Part of it is currently being used as storage! And the laundry room is spacious with plenty of room for drying and folding! PLUS....a new furnace & a/c in 2019 is down there! **OUTSIDE** But, let's top all this off with an amazing back yard! It overlooks lovely perennials that are easily maintained! The 2+++ car garage has extra room to store a lawnmower and your garden tools! All this is completed with lovely curb appeal! COME QUICKLY!
Property Specifics
| Single Family | |
| — | |
| Quad Level | |
| — | |
| Full | |
| — | |
| No | |
| 0.4 |
| Will | |
| Cherry Hill | |
| 0 / Not Applicable | |
| None | |
| Private Well | |
| Septic-Private | |
| 10859414 | |
| 5081811002500000 |
Nearby Schools
| NAME: | DISTRICT: | DISTANCE: | |
|---|---|---|---|
|
Grade School
Nelson Ridge/nelson Prairie Elem |
122 | — | |
|
Middle School
Liberty Junior High School |
122 | Not in DB | |
|
High School
Lincoln-way West High School |
210 | Not in DB | |
Property History
| DATE: | EVENT: | PRICE: | SOURCE: |
|---|---|---|---|
| 28 Feb, 2018 | Sold | $237,000 | MRED MLS |
| 29 Jan, 2018 | Under contract | $229,900 | MRED MLS |
| 25 Jan, 2018 | Listed for sale | $229,900 | MRED MLS |
| 23 Oct, 2020 | Sold | $285,000 | MRED MLS |
| 17 Sep, 2020 | Under contract | $280,000 | MRED MLS |
| 16 Sep, 2020 | Listed for sale | $280,000 | MRED MLS |
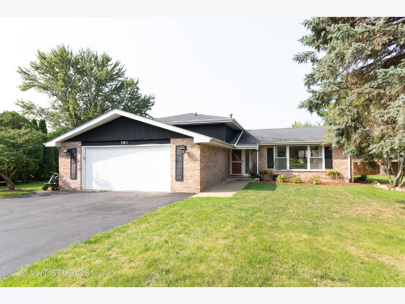
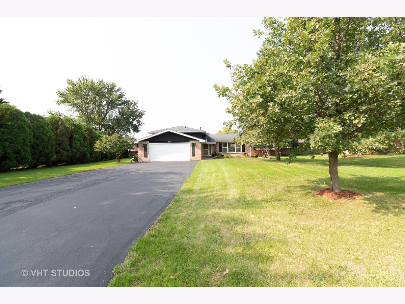
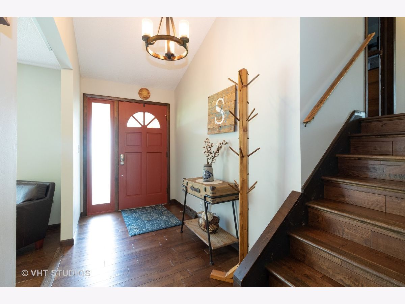
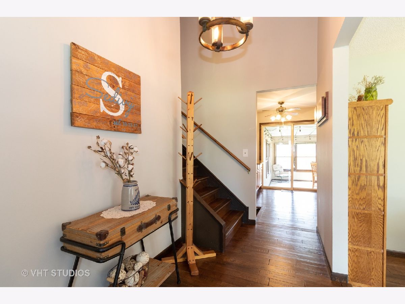
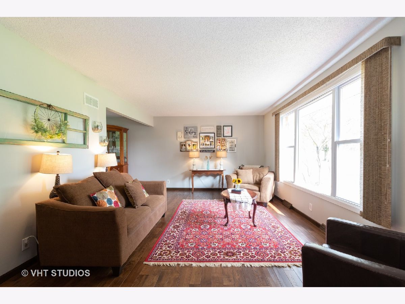
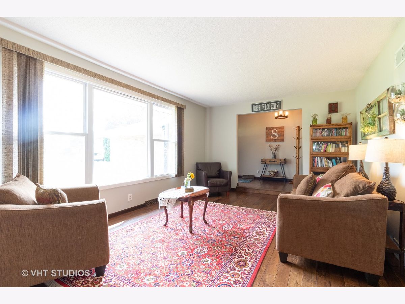

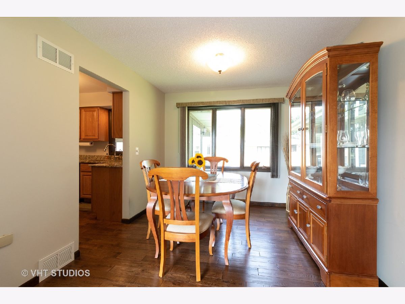
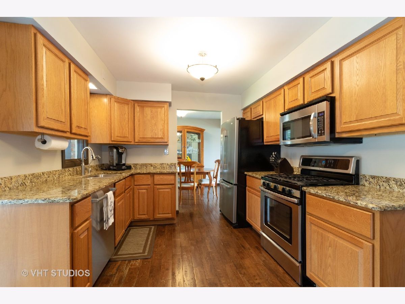
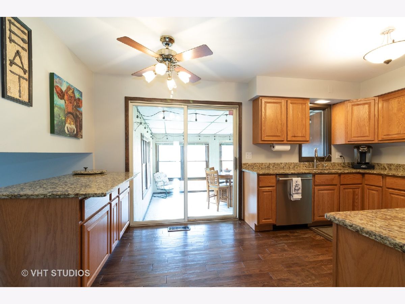
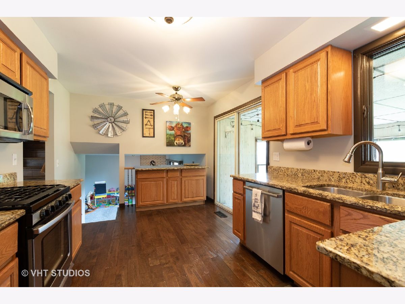
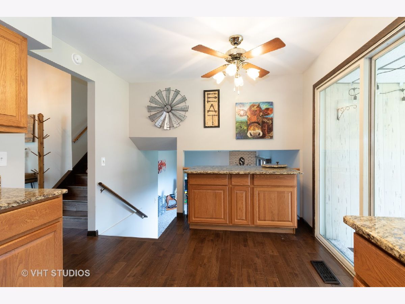
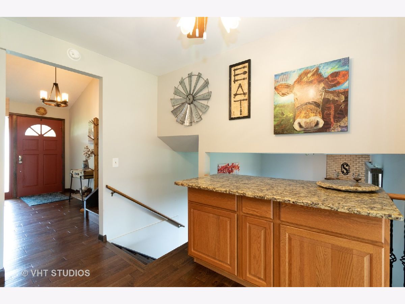
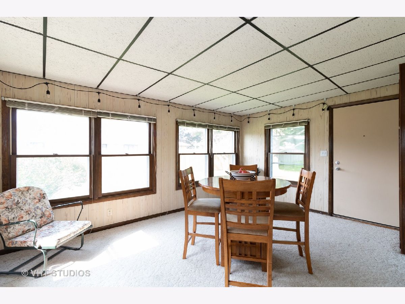
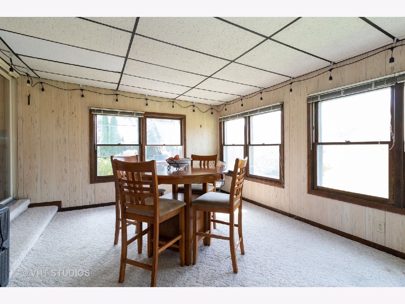

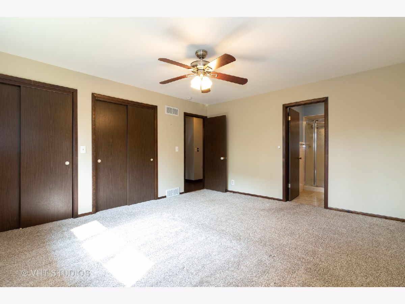
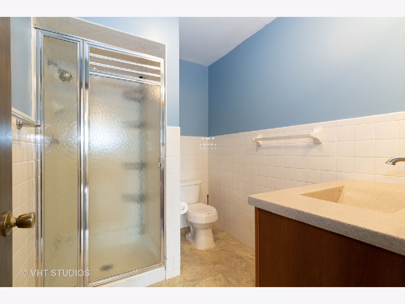
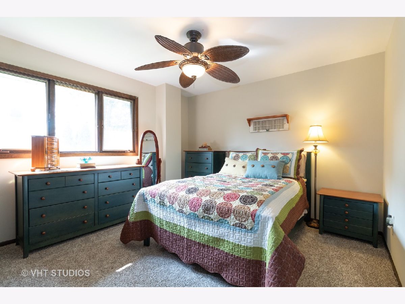
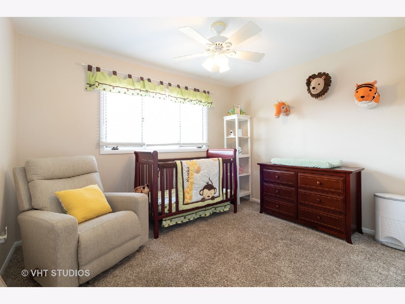
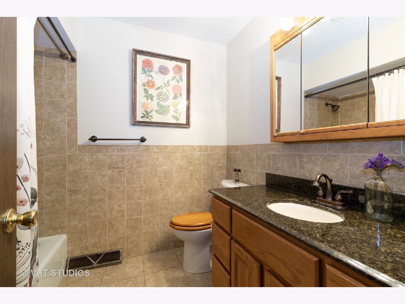
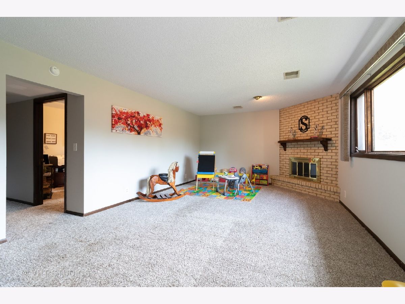
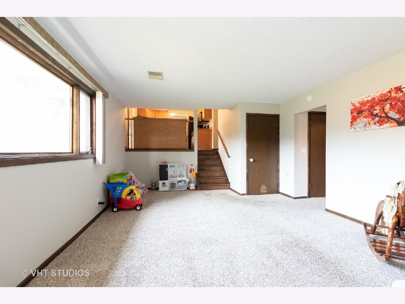
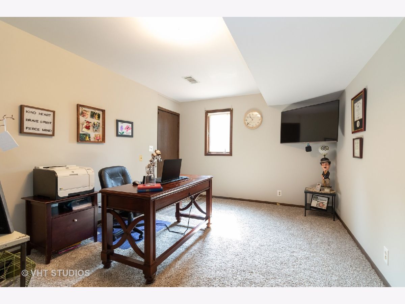
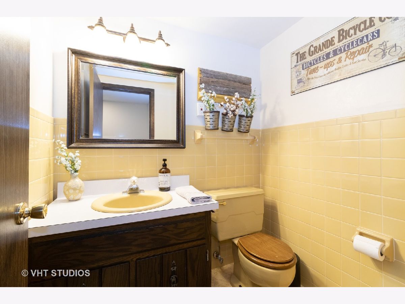
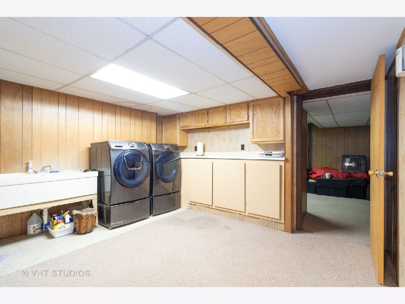
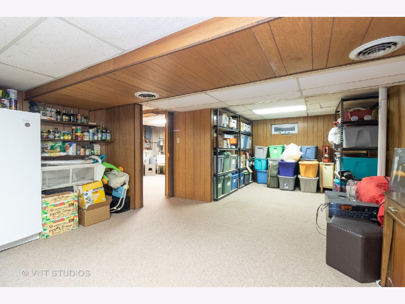
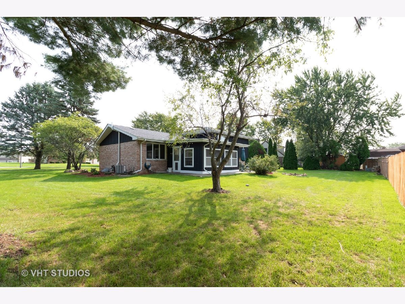
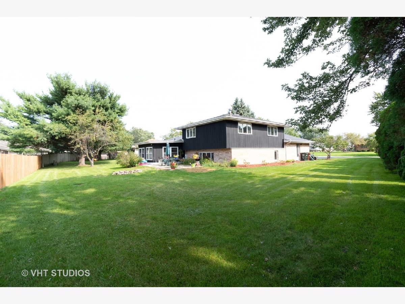


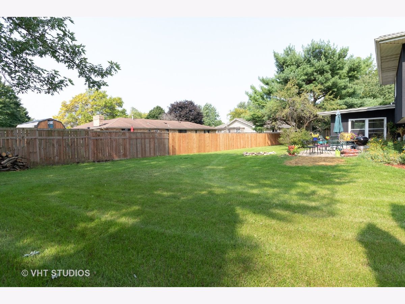
Room Specifics
Total Bedrooms: 4
Bedrooms Above Ground: 4
Bedrooms Below Ground: 0
Dimensions: —
Floor Type: Carpet
Dimensions: —
Floor Type: Carpet
Dimensions: —
Floor Type: Carpet
Full Bathrooms: 3
Bathroom Amenities: Soaking Tub
Bathroom in Basement: 0
Rooms: Recreation Room,Sun Room
Basement Description: Finished
Other Specifics
| 2 | |
| Concrete Perimeter | |
| Asphalt | |
| Patio, Porch Screened | |
| Level | |
| 17606 | |
| — | |
| Full | |
| Hardwood Floors, Some Carpeting, Some Window Treatmnt, Some Wood Floors, Granite Counters, Separate Dining Room | |
| Range, Microwave, Dishwasher, Refrigerator, Washer, Dryer, Water Softener Rented | |
| Not in DB | |
| Street Lights, Street Paved | |
| — | |
| — | |
| Wood Burning |
Tax History
| Year | Property Taxes |
|---|---|
| 2018 | $5,917 |
| 2020 | $6,770 |
Contact Agent
Nearby Similar Homes
Nearby Sold Comparables
Contact Agent
Listing Provided By
Baird & Warner Real Estate - Algonquin




