305 Wood Street, Wheaton, Illinois 60187
$800,000
|
Sold
|
|
| Status: | Closed |
| Sqft: | 3,172 |
| Cost/Sqft: | $251 |
| Beds: | 4 |
| Baths: | 5 |
| Year Built: | 2008 |
| Property Taxes: | $15,592 |
| Days On Market: | 1617 |
| Lot Size: | 0,18 |
Description
HGTV designer inspired decor, extensive upgrades, and today's most sought after hues blend seamlessly in this stunning home that was previously the builder's model home! Nestled in a highly sought after PRIME LOCATION just minutes from train and the vibrant downtown area. Traditional architectural design with quaint front porch. Highly functional floor plan with over 4,500 of finished living space filled with natural light. Formal living room and dining room with gleaming hardwood flooring and transoms. High end lighting evidenced throughout. Fabulous kitchen with ample cabinetry, quartz counter tops, pantry, stainless steel appliances including double oven & gold hardware. Comfortable family with fireplace. Beautiful master suite w/ walk in closet and private bath. Recently finished look out lower level offers room for recreation, gaming, storage, office, exercise, and more! Recently completed mudroom/laundry room. Verdant, professionally landscaped grounds with towering mature trees as a scenic backdrop. Expansive deck and patio areas. Attached garage with electric car charger. Ample storage and closet space. Minutes to shopping, dining, parks, schools, expressway access and so much more! Exceptional offering in this price point. Schedule your appointment for a private showing today!
Property Specifics
| Single Family | |
| — | |
| Traditional | |
| 2008 | |
| Full,English | |
| CUSTOM | |
| No | |
| 0.18 |
| Du Page | |
| — | |
| 0 / Not Applicable | |
| None | |
| Public | |
| Public Sewer | |
| 11204171 | |
| 0515128068 |
Nearby Schools
| NAME: | DISTRICT: | DISTANCE: | |
|---|---|---|---|
|
Grade School
Lowell Elementary School |
200 | — | |
|
Middle School
Franklin Middle School |
200 | Not in DB | |
|
High School
Wheaton North High School |
200 | Not in DB | |
Property History
| DATE: | EVENT: | PRICE: | SOURCE: |
|---|---|---|---|
| 24 Mar, 2011 | Sold | $450,000 | MRED MLS |
| 11 Feb, 2011 | Under contract | $499,500 | MRED MLS |
| 10 Jan, 2011 | Listed for sale | $499,500 | MRED MLS |
| 15 Oct, 2021 | Sold | $800,000 | MRED MLS |
| 3 Sep, 2021 | Under contract | $797,000 | MRED MLS |
| 30 Aug, 2021 | Listed for sale | $797,000 | MRED MLS |
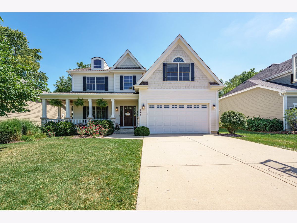
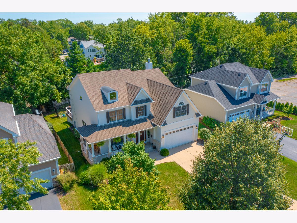
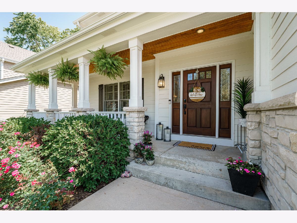
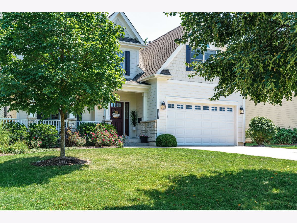
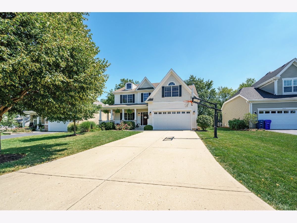
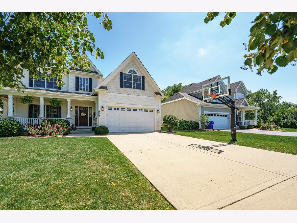
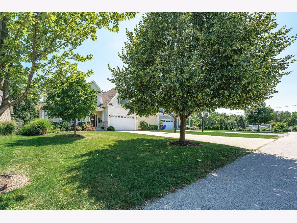
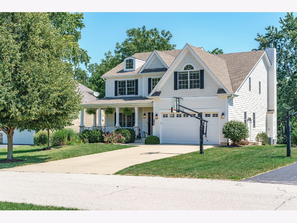
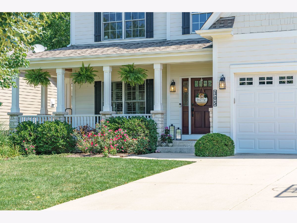
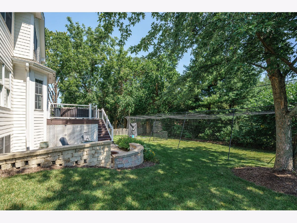
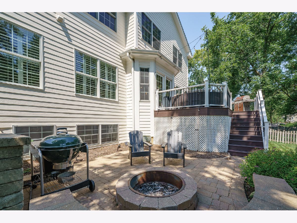
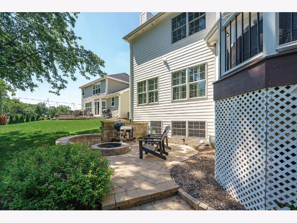
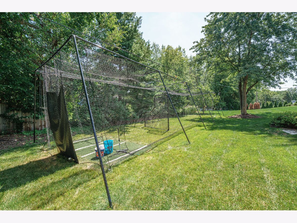
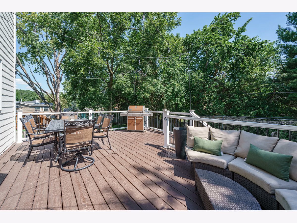
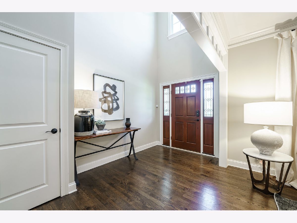
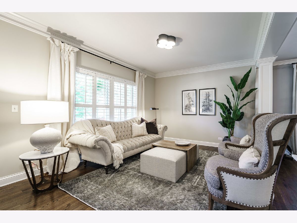
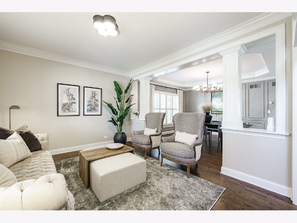
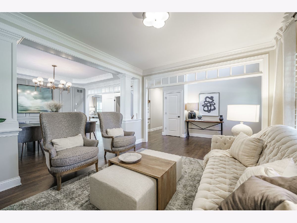
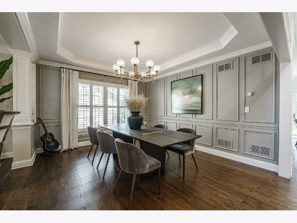
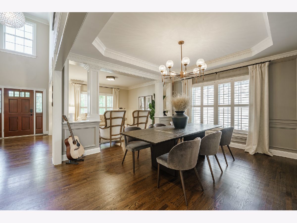
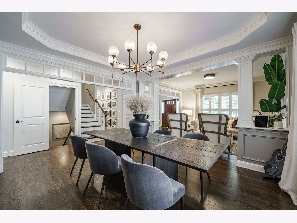
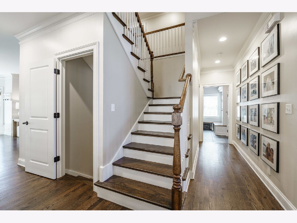
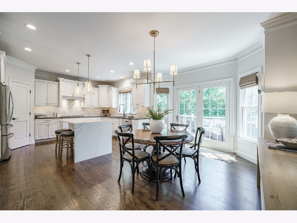
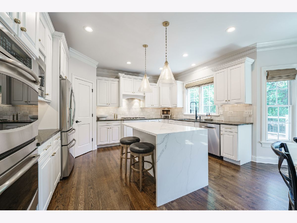
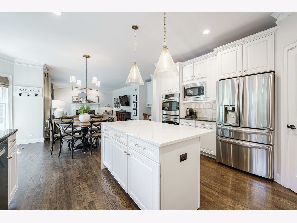
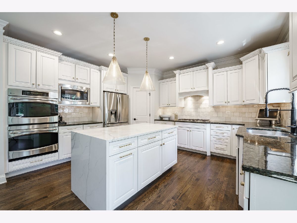
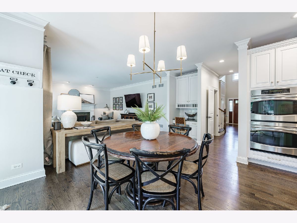
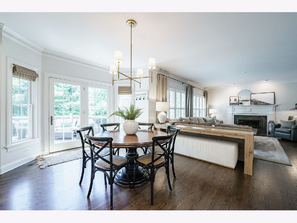
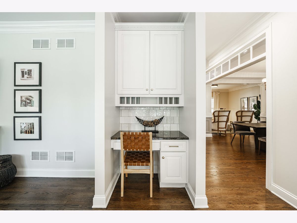
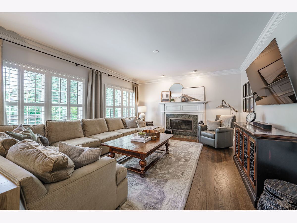
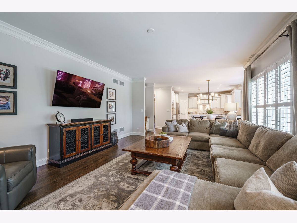
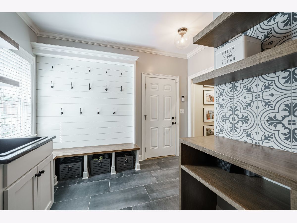
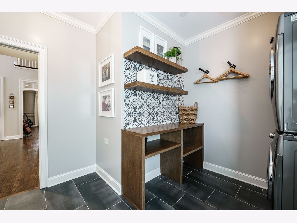

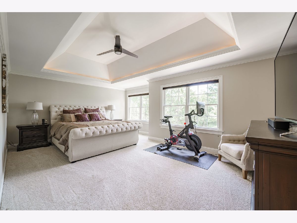
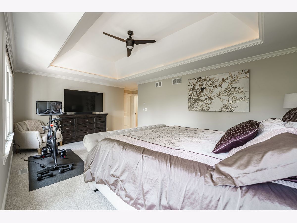
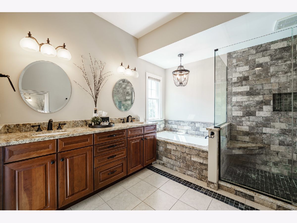
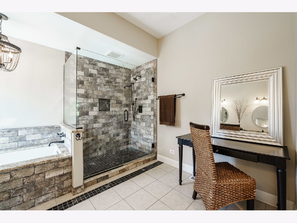
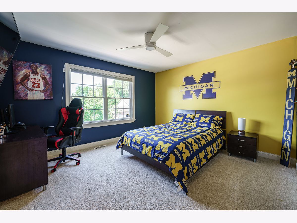
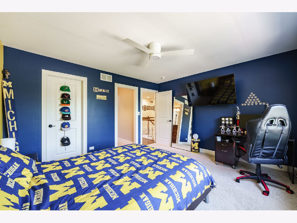
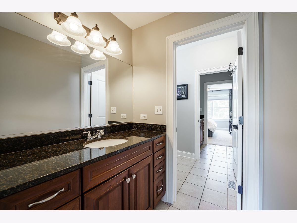
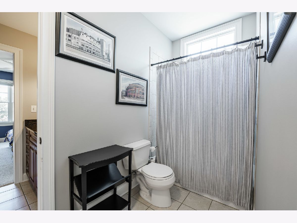
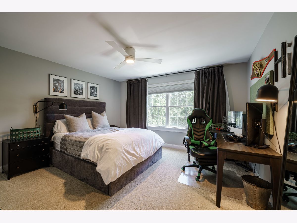
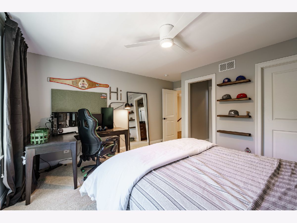
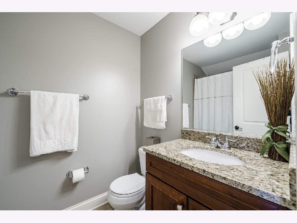
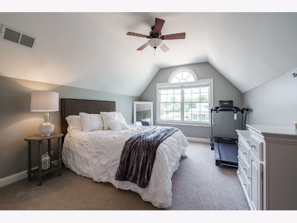
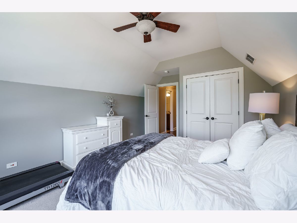
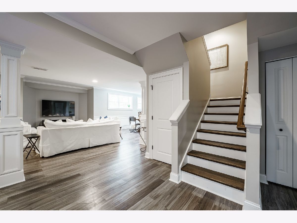
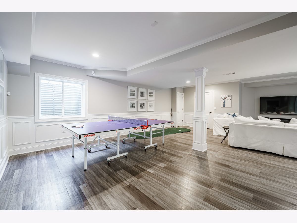
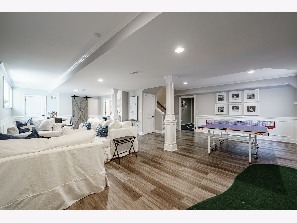
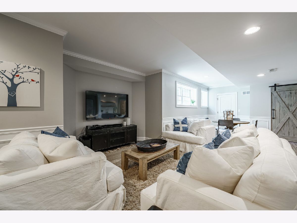
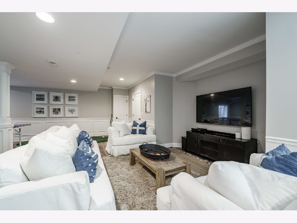
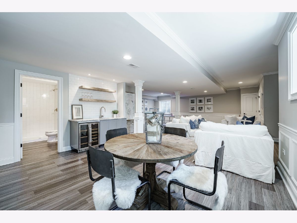
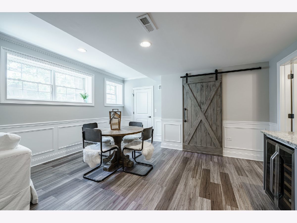
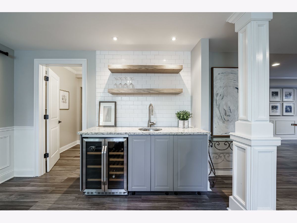
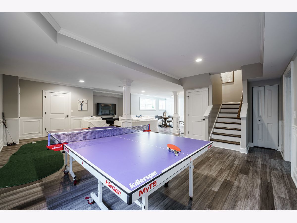
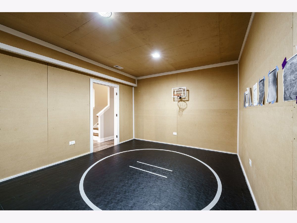
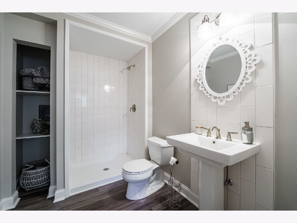
Room Specifics
Total Bedrooms: 4
Bedrooms Above Ground: 4
Bedrooms Below Ground: 0
Dimensions: —
Floor Type: Carpet
Dimensions: —
Floor Type: Carpet
Dimensions: —
Floor Type: Carpet
Full Bathrooms: 5
Bathroom Amenities: Whirlpool,Separate Shower,Double Sink
Bathroom in Basement: 0
Rooms: Recreation Room,Office,Foyer,Walk In Closet,Media Room
Basement Description: Unfinished
Other Specifics
| 2 | |
| Concrete Perimeter | |
| Concrete | |
| Deck | |
| Landscaped,Sidewalks,Streetlights | |
| 61 X 135 | |
| — | |
| Full | |
| Vaulted/Cathedral Ceilings, Hardwood Floors, First Floor Laundry | |
| Double Oven, Microwave, Dishwasher, Refrigerator, Disposal | |
| Not in DB | |
| Sidewalks, Street Lights, Street Paved | |
| — | |
| — | |
| Gas Starter |
Tax History
| Year | Property Taxes |
|---|---|
| 2011 | $1,218 |
| 2021 | $15,592 |
Contact Agent
Nearby Similar Homes
Contact Agent
Listing Provided By
Realty Executives Elite






