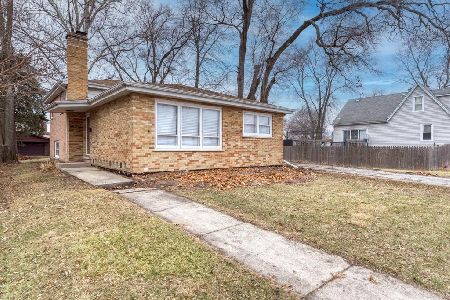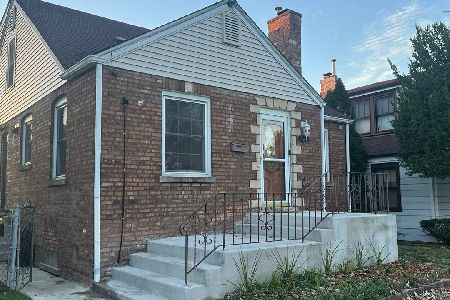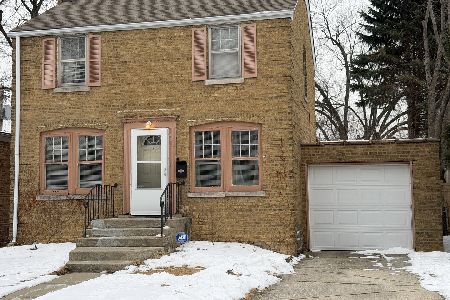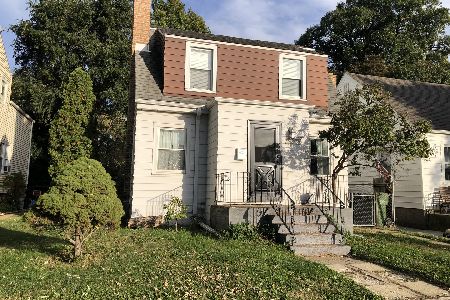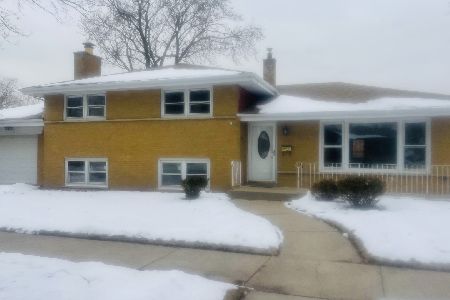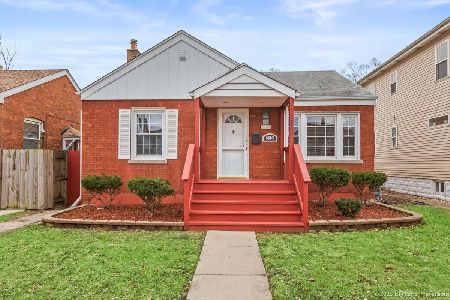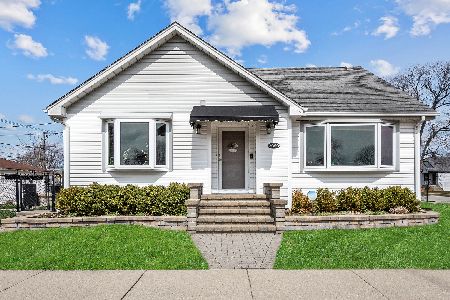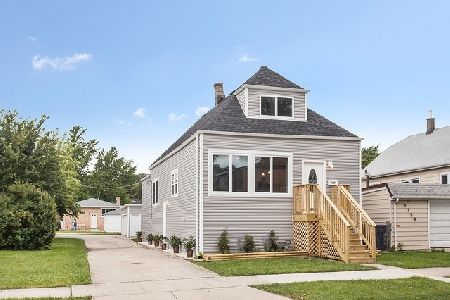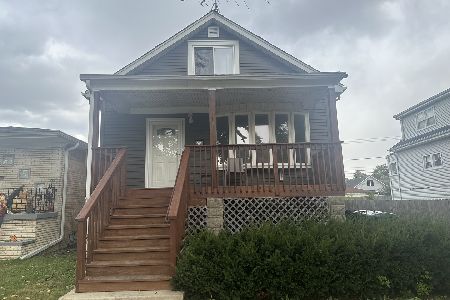3050 94th Street, Evergreen Park, Illinois 60805
$229,000
|
Sold
|
|
| Status: | Closed |
| Sqft: | 1,062 |
| Cost/Sqft: | $216 |
| Beds: | 3 |
| Baths: | 2 |
| Year Built: | 1953 |
| Property Taxes: | $3,223 |
| Days On Market: | 2770 |
| Lot Size: | 0,07 |
Description
THIS IS IT! Move in condition Cape Cod with three bedrooms, 2 full baths and finished basement on a beautiful corner lot with a stunning paver brick patio and sidewalk. Side drive with garage situated on a picture perfect corner lot with beautiful magnolia tree and garden. Kitchen updated with beautiful porcelain flooring, new cabinets, track lighting and bay window. Kitchen stove to be replaced with stainless steel Maytag stove. Two updated baths with pedestal sink, porcelain tile and Kohler fixtures. Basement with knotty pine paneled recreation room plus utility room with stove, washer and dryer, and a large work room. Other "news" include siding (2 years), windows and furnace (8 years) and Osmosis water filters. Home has been lovingly cared for and in very convenient Evergreen Park location. Make an appointment and see for yourself! You won't be disappointed!
Property Specifics
| Single Family | |
| — | |
| Cape Cod | |
| 1953 | |
| Full | |
| — | |
| No | |
| 0.07 |
| Cook | |
| Evergreen Park | |
| 0 / Not Applicable | |
| None | |
| Lake Michigan | |
| Public Sewer | |
| 10037455 | |
| 24013170400000 |
Nearby Schools
| NAME: | DISTRICT: | DISTANCE: | |
|---|---|---|---|
|
Grade School
Northwest School |
124 | — | |
|
Middle School
Central Junior High School |
124 | Not in DB | |
|
High School
Evergreen Park High School |
231 | Not in DB | |
Property History
| DATE: | EVENT: | PRICE: | SOURCE: |
|---|---|---|---|
| 27 Sep, 2018 | Sold | $229,000 | MRED MLS |
| 28 Aug, 2018 | Under contract | $229,900 | MRED MLS |
| 30 Jul, 2018 | Listed for sale | $229,900 | MRED MLS |
| 5 May, 2023 | Sold | $280,000 | MRED MLS |
| 3 Apr, 2023 | Under contract | $275,000 | MRED MLS |
| 31 Mar, 2023 | Listed for sale | $275,000 | MRED MLS |
Room Specifics
Total Bedrooms: 3
Bedrooms Above Ground: 3
Bedrooms Below Ground: 0
Dimensions: —
Floor Type: Hardwood
Dimensions: —
Floor Type: Hardwood
Full Bathrooms: 2
Bathroom Amenities: Separate Shower
Bathroom in Basement: 1
Rooms: Workshop
Basement Description: Finished
Other Specifics
| 1 | |
| — | |
| Concrete | |
| Patio, Porch | |
| Corner Lot,Fenced Yard | |
| 50 X 127 | |
| — | |
| None | |
| — | |
| Range, Dishwasher, Refrigerator, Washer, Dryer, Stainless Steel Appliance(s) | |
| Not in DB | |
| Tennis Courts, Sidewalks, Street Lights, Street Paved | |
| — | |
| — | |
| — |
Tax History
| Year | Property Taxes |
|---|---|
| 2018 | $3,223 |
| 2023 | $5,967 |
Contact Agent
Nearby Similar Homes
Nearby Sold Comparables
Contact Agent
Listing Provided By
Berkshire Hathaway HomeServices Biros Real Estate

