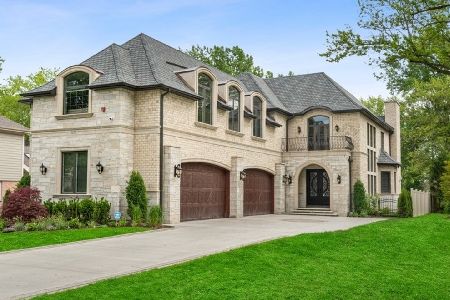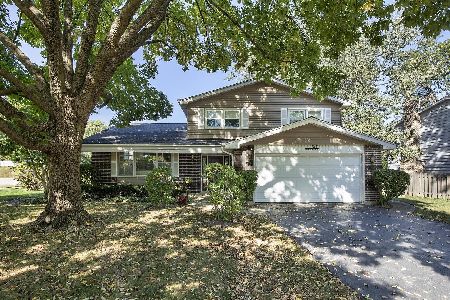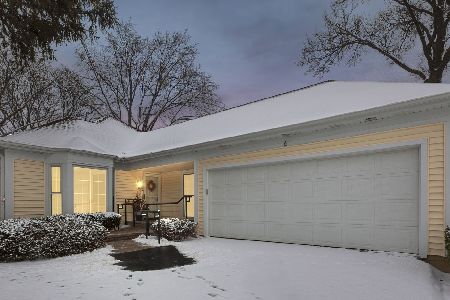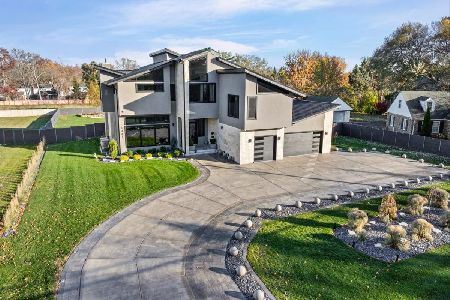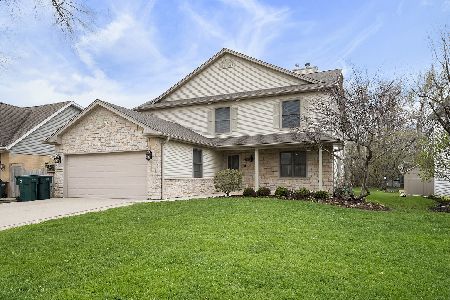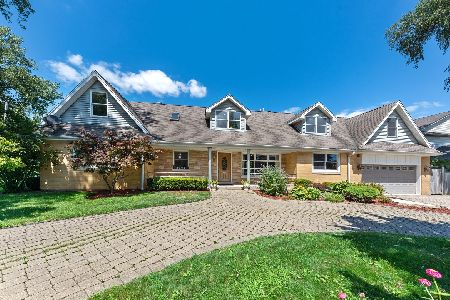3050 Koepke Road, Northbrook, Illinois 60062
$1,530,000
|
Sold
|
|
| Status: | Closed |
| Sqft: | 6,598 |
| Cost/Sqft: | $246 |
| Beds: | 4 |
| Baths: | 6 |
| Year Built: | 2019 |
| Property Taxes: | $0 |
| Days On Market: | 2572 |
| Lot Size: | 0,41 |
Description
It's very rare when a timeless masterpiece like this breathtaking new construction modern farmhouse comes to market. There is nothing else like it & this sophisticated home is a definite must see. This delicate marriage of tradition & modern exudes timeless elegance. Quality & award-winning design resonate throughout. Designed to function & equipped for the future. The entire house is saturated in natural light. Scaled & proportioned accordingly with 11' ceilings on the 1st which boasts a magnificent 27' long stunning kitchen. The rear wall which is comprised entirely of windows looks out to the covered patio w/ built in grill & multi-functional cooking/entertaining area with a yard that just keeps going on this extra deep 294' lot. The 2nd floor provides 4 bedrooms that are all equipped w/ ensuite bathrooms & laundry-room. Master Suite with his & her walk-in closets. Finished basement w/ bar & so much more. Property is across the street from Northbrook Sports Center & West Park.
Property Specifics
| Single Family | |
| — | |
| Farmhouse | |
| 2019 | |
| Full | |
| — | |
| No | |
| 0.41 |
| Cook | |
| — | |
| 0 / Not Applicable | |
| None | |
| Lake Michigan | |
| Public Sewer, Sewer-Storm | |
| 10272153 | |
| 04172010150000 |
Nearby Schools
| NAME: | DISTRICT: | DISTANCE: | |
|---|---|---|---|
|
Grade School
Hickory Point Elementary School |
27 | — | |
|
Middle School
Wood Oaks Junior High School |
27 | Not in DB | |
|
High School
Glenbrook North High School |
225 | Not in DB | |
Property History
| DATE: | EVENT: | PRICE: | SOURCE: |
|---|---|---|---|
| 29 Mar, 2019 | Sold | $1,530,000 | MRED MLS |
| 18 Feb, 2019 | Under contract | $1,624,900 | MRED MLS |
| 13 Feb, 2019 | Listed for sale | $1,624,900 | MRED MLS |
Room Specifics
Total Bedrooms: 5
Bedrooms Above Ground: 4
Bedrooms Below Ground: 1
Dimensions: —
Floor Type: Hardwood
Dimensions: —
Floor Type: Hardwood
Dimensions: —
Floor Type: Hardwood
Dimensions: —
Floor Type: —
Full Bathrooms: 6
Bathroom Amenities: Separate Shower,Double Sink,Soaking Tub
Bathroom in Basement: 1
Rooms: Bedroom 5,Mud Room,Great Room,Utility Room-Lower Level,Walk In Closet
Basement Description: Finished
Other Specifics
| 3 | |
| Concrete Perimeter | |
| Asphalt,Brick | |
| Patio, Porch, Outdoor Grill | |
| Landscaped,Park Adjacent,Mature Trees | |
| 60X294 | |
| Full,Pull Down Stair,Unfinished | |
| Full | |
| Vaulted/Cathedral Ceilings, Bar-Wet, Hardwood Floors, Heated Floors, Second Floor Laundry, Walk-In Closet(s) | |
| Double Oven, Range, Microwave, Dishwasher, High End Refrigerator, Disposal, Range Hood | |
| Not in DB | |
| Pool, Tennis Courts, Sidewalks, Street Paved | |
| — | |
| — | |
| — |
Tax History
| Year | Property Taxes |
|---|
Contact Agent
Nearby Similar Homes
Nearby Sold Comparables
Contact Agent
Listing Provided By
Gateway Realty LLC

