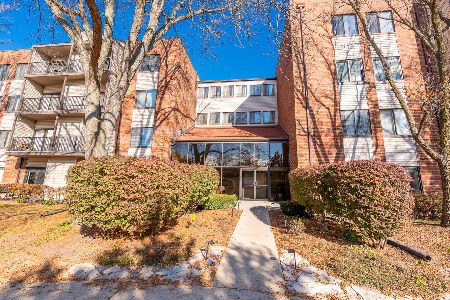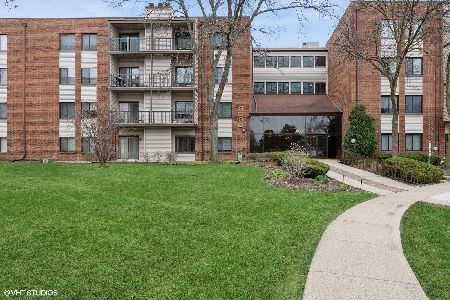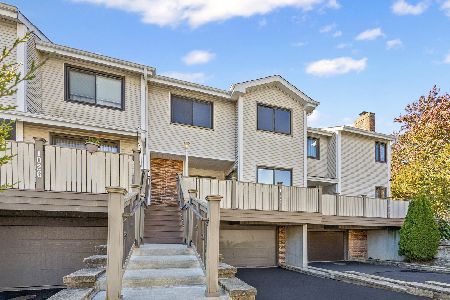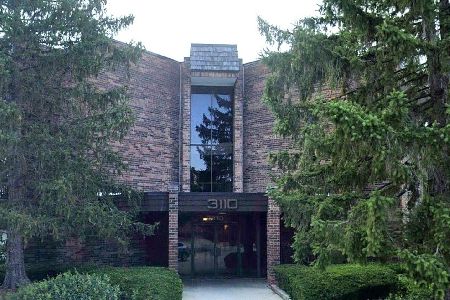3050 Pheasant Creek Drive, Northbrook, Illinois 60062
$272,500
|
Sold
|
|
| Status: | Closed |
| Sqft: | 1,307 |
| Cost/Sqft: | $213 |
| Beds: | 2 |
| Baths: | 2 |
| Year Built: | 1981 |
| Property Taxes: | $959 |
| Days On Market: | 445 |
| Lot Size: | 0,00 |
Description
Enjoy Resort-Style Living in Popular Pheasant Creek! Welcome to this beautifully maintained 2-bedroom, 2-bathroom unit with treetop views overlooking the pool. Step into a spacious living room featuring a wood-burning fireplace and sliding glass doors that open to the balcony-perfect for relaxation. The dining area flows seamlessly into the living room, ideal for hosting large gatherings. The eat-in galley kitchen boasts modern white appliances and ample space. The primary bedroom offers a spacious walk-in closet with a custom organization system and an en-suite bath featuring a walk-in shower. The second bedroom is well-sized and located across from a full hall bath with a tub. Convenient in-unit laundry with a stackable washer and dryer is included. Additional features include heated garage parking (space #55) and a storage unit (#206). Pheasant Creek amenities include 2 swimming pools, a clubhouse, tennis, pickleball, and basketball courts, along with on-site management. Located in the award-winning Northbrook District 27 and 225 school systems, including Glenbrook North High School, and close to shopping, dining, and transportation. This unit is being sold as-is. Most furniture can be included with the unit. Reach out for details.
Property Specifics
| Condos/Townhomes | |
| 3 | |
| — | |
| 1981 | |
| — | |
| 2 BR/2BA | |
| No | |
| — |
| Cook | |
| Pheasant Creek | |
| 545 / Monthly | |
| — | |
| — | |
| — | |
| 12168885 | |
| 04082000381082 |
Nearby Schools
| NAME: | DISTRICT: | DISTANCE: | |
|---|---|---|---|
|
Grade School
Hickory Point Elementary School |
27 | — | |
|
High School
Glenbrook North High School |
225 | Not in DB | |
|
Alternate Elementary School
Wood Oaks Junior High School |
— | Not in DB | |
Property History
| DATE: | EVENT: | PRICE: | SOURCE: |
|---|---|---|---|
| 10 Jun, 2010 | Sold | $158,000 | MRED MLS |
| 30 Apr, 2010 | Under contract | $169,000 | MRED MLS |
| 16 Apr, 2010 | Listed for sale | $169,000 | MRED MLS |
| 12 Jun, 2012 | Sold | $120,000 | MRED MLS |
| 20 May, 2012 | Under contract | $130,000 | MRED MLS |
| 30 Apr, 2012 | Listed for sale | $130,000 | MRED MLS |
| 13 Nov, 2024 | Sold | $272,500 | MRED MLS |
| 29 Sep, 2024 | Under contract | $279,000 | MRED MLS |
| 20 Sep, 2024 | Listed for sale | $279,000 | MRED MLS |
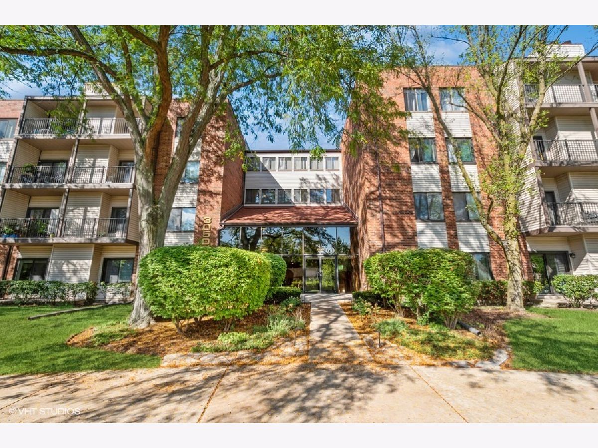
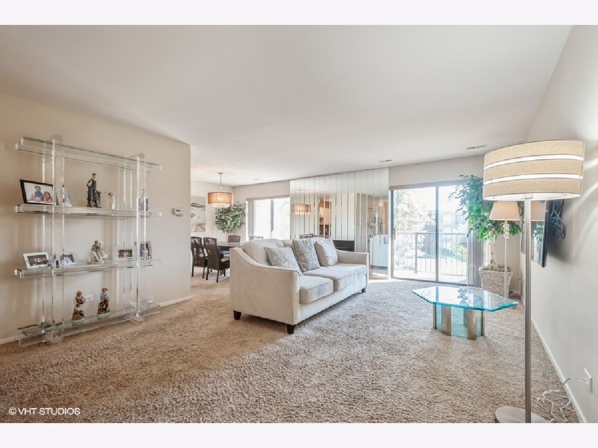
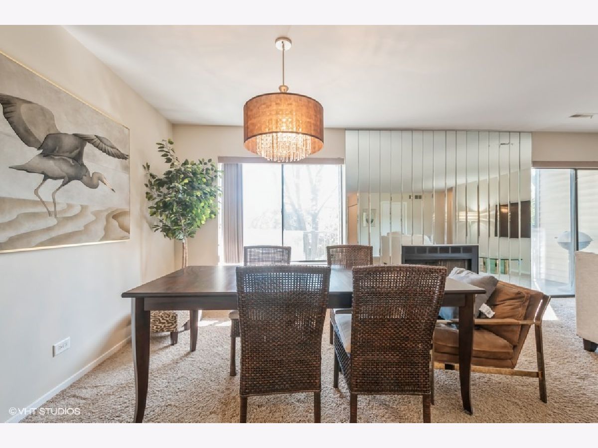
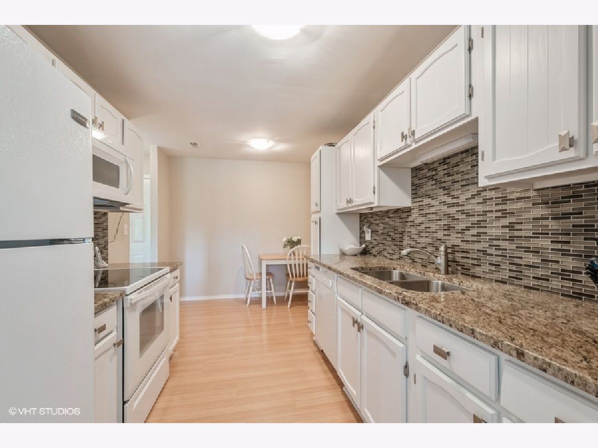
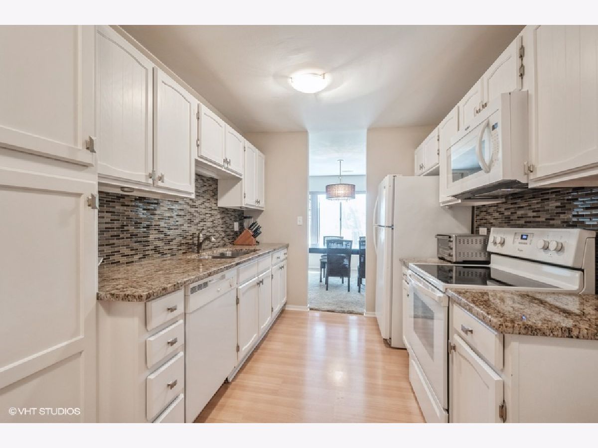
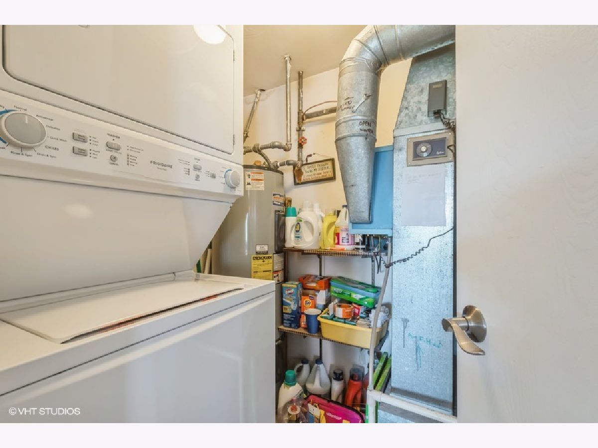
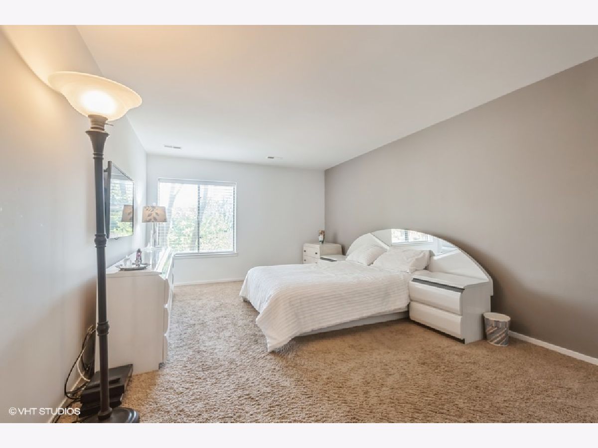
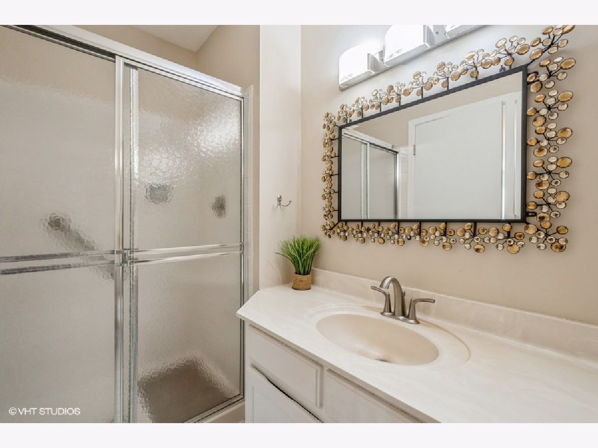
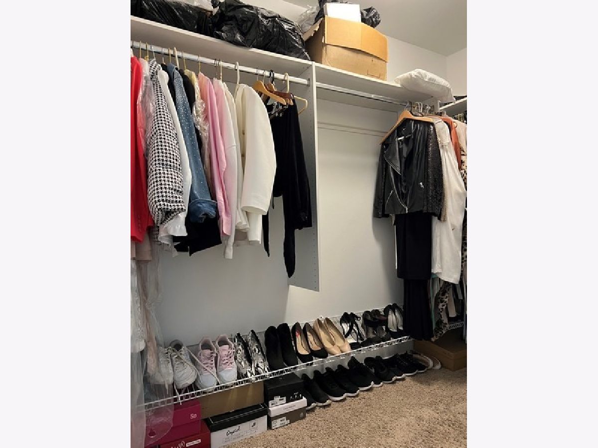
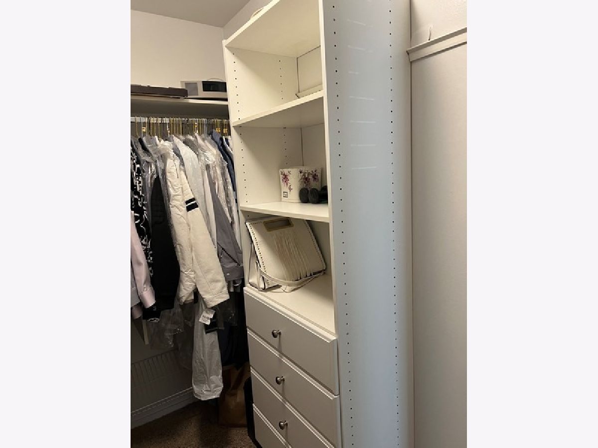
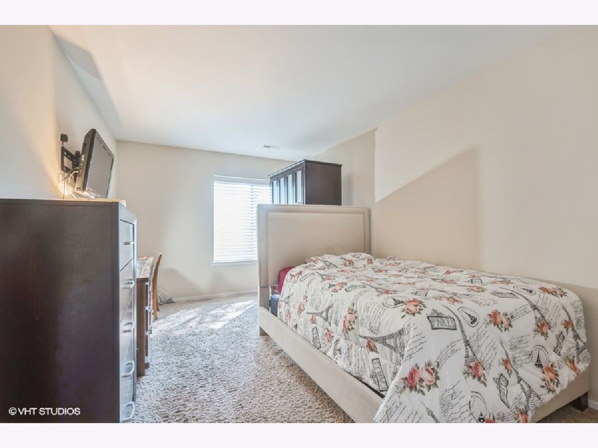
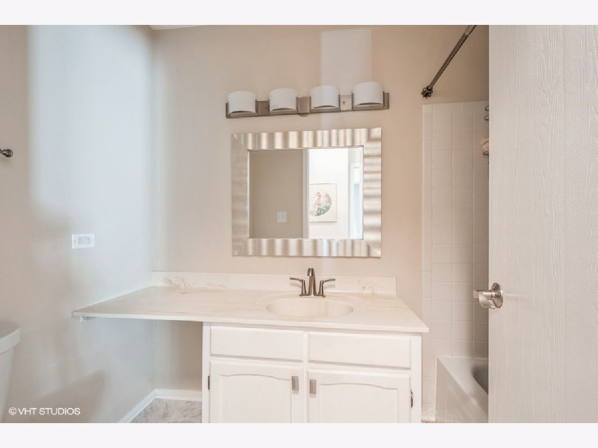
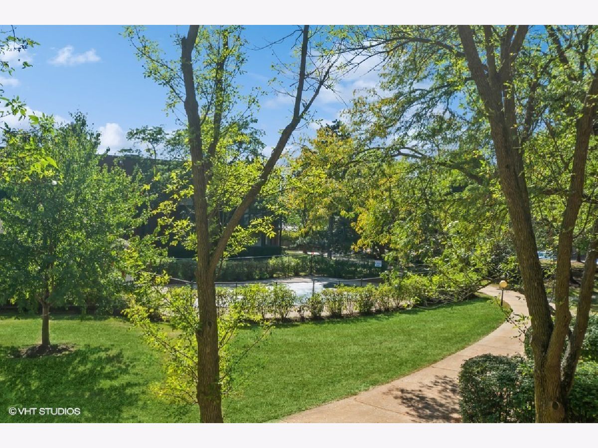
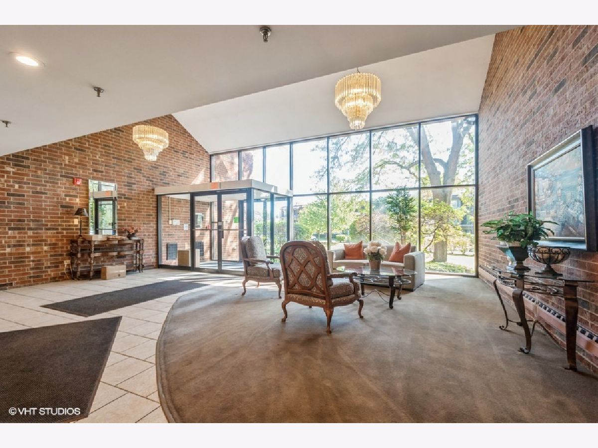
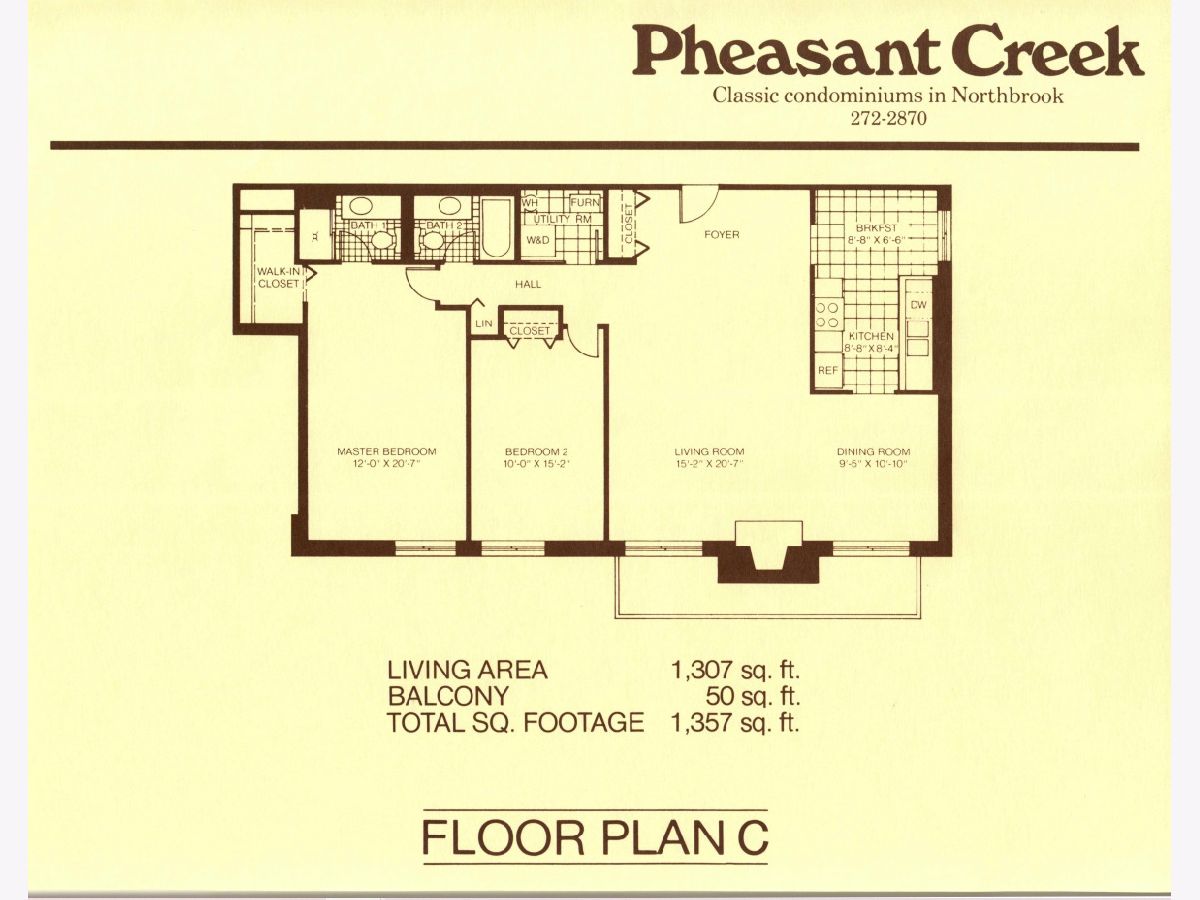
Room Specifics
Total Bedrooms: 2
Bedrooms Above Ground: 2
Bedrooms Below Ground: 0
Dimensions: —
Floor Type: —
Full Bathrooms: 2
Bathroom Amenities: Separate Shower,Soaking Tub
Bathroom in Basement: 0
Rooms: —
Basement Description: None
Other Specifics
| 1 | |
| — | |
| — | |
| — | |
| — | |
| COMMON | |
| — | |
| — | |
| — | |
| — | |
| Not in DB | |
| — | |
| — | |
| — | |
| — |
Tax History
| Year | Property Taxes |
|---|---|
| 2010 | $2,386 |
| 2012 | $2,689 |
| 2024 | $959 |
Contact Agent
Nearby Similar Homes
Nearby Sold Comparables
Contact Agent
Listing Provided By
@properties Christie's International Real Estate

