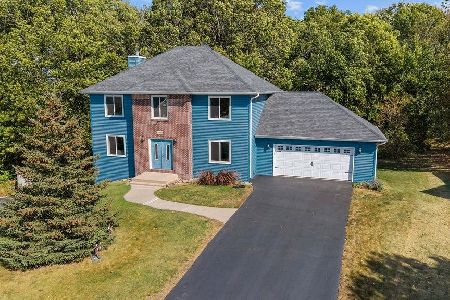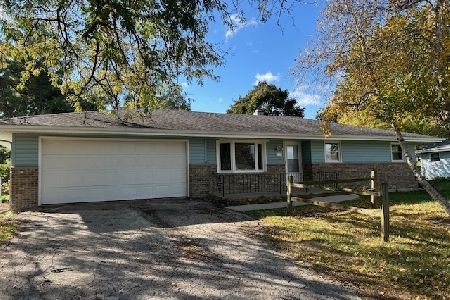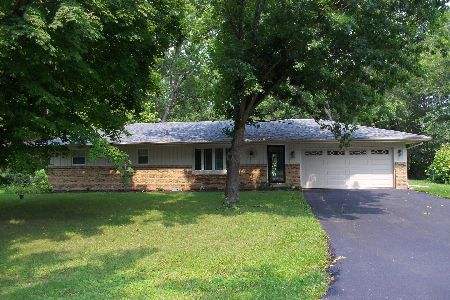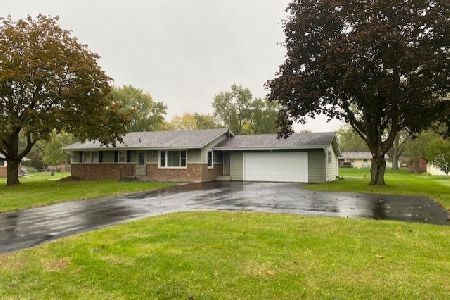3051 Carriage Trail Road, Rockford, Illinois 61109
$172,000
|
Sold
|
|
| Status: | Closed |
| Sqft: | 1,461 |
| Cost/Sqft: | $123 |
| Beds: | 3 |
| Baths: | 2 |
| Year Built: | 1972 |
| Property Taxes: | $3,575 |
| Days On Market: | 1569 |
| Lot Size: | 0,70 |
Description
This wonderful spacious ranch home features a 3 Season Room and is conveniently located in the desirable Greenridge Estates of Rockford! Situated on a beautiful wooded 0.70 acre lot that is fenced with a large shed! Plenty of living space including formal living room plus a family room with brick woodburning fireplace, both on the main level! Spacious eat in kitchen includes breakfast bar, pantry closet and opens to the family room! The 3 Season Room is the perfect spot to relax includes cathedral ceiling, double skylights and windows all the way to the ceiling, overlooking the deck and wooded backyard. Bedrooms with hardwood floors and organized closets! Main floor laundry room! Finished lower level includes rec. room with wetbar, office with closet and egress window, workout and hobby space along with plenty of storage! Being sold as is.
Property Specifics
| Single Family | |
| — | |
| Ranch | |
| 1972 | |
| Full | |
| — | |
| No | |
| 0.7 |
| Winnebago | |
| — | |
| — / Not Applicable | |
| None | |
| Private Well | |
| Septic-Private | |
| 11237012 | |
| 1619103008 |
Nearby Schools
| NAME: | DISTRICT: | DISTANCE: | |
|---|---|---|---|
|
Grade School
Arthur Froberg Elementary School |
205 | — | |
|
Middle School
Rockford Science & Tech Academy |
205 | Not in DB | |
|
High School
Jefferson High School |
205 | Not in DB | |
Property History
| DATE: | EVENT: | PRICE: | SOURCE: |
|---|---|---|---|
| 7 Feb, 2022 | Sold | $172,000 | MRED MLS |
| 12 Jan, 2022 | Under contract | $179,900 | MRED MLS |
| 4 Oct, 2021 | Listed for sale | $179,900 | MRED MLS |
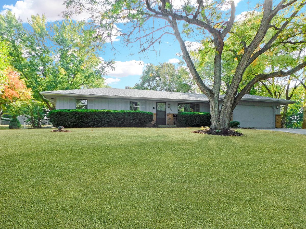
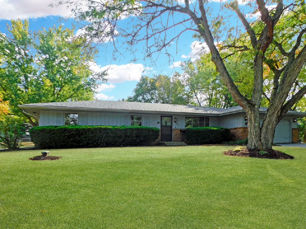
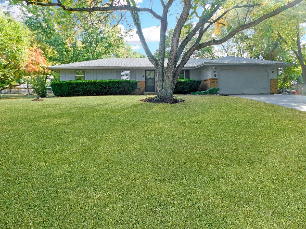
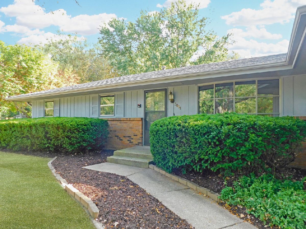
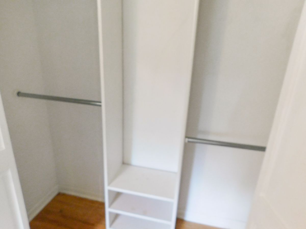
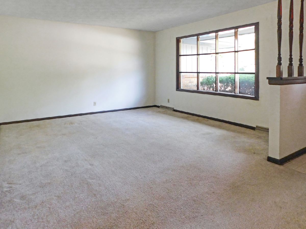
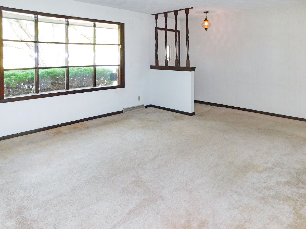
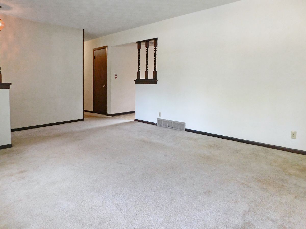
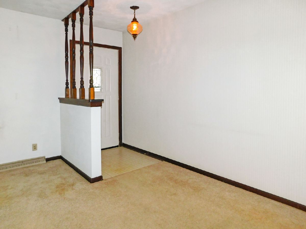
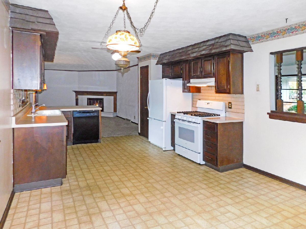
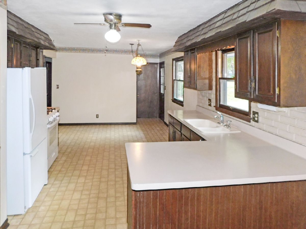
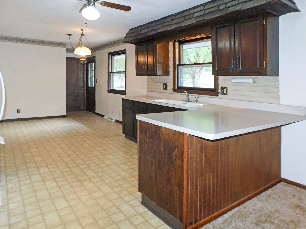
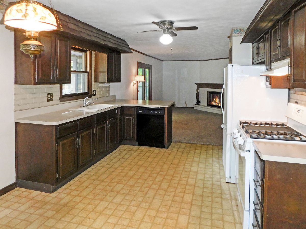
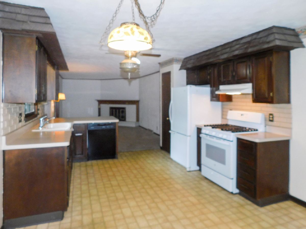
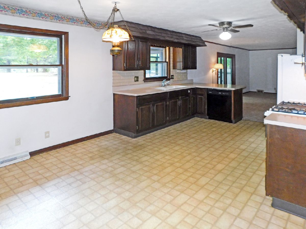
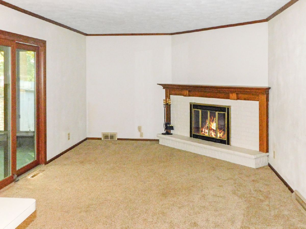
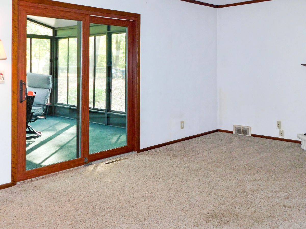
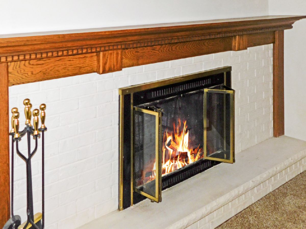
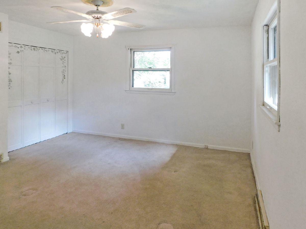
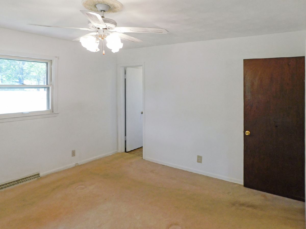
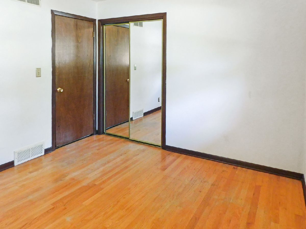
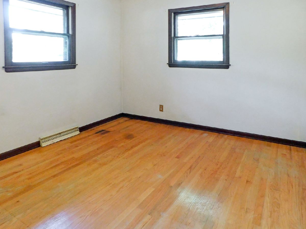
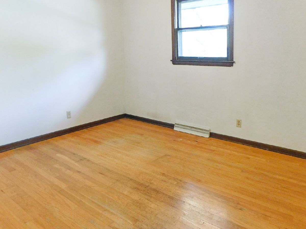
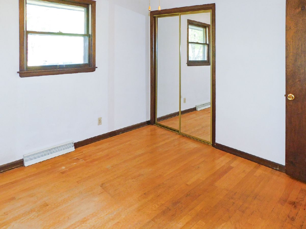
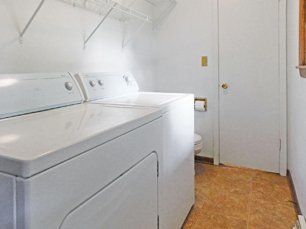
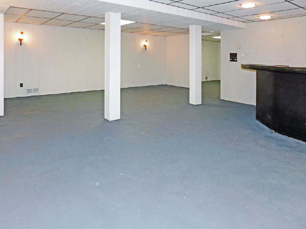
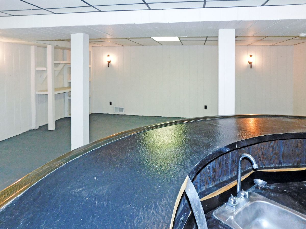
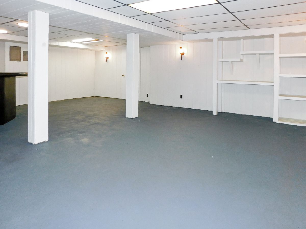
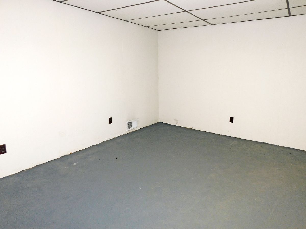
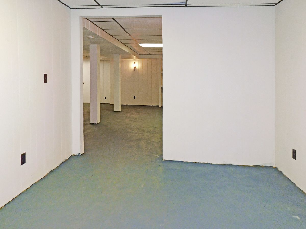
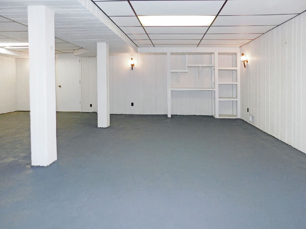
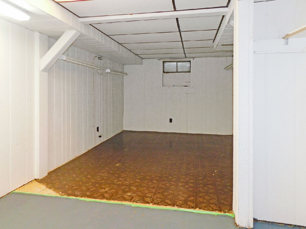
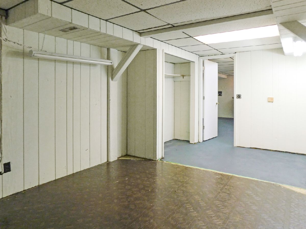
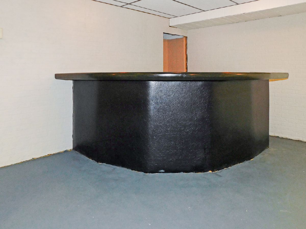
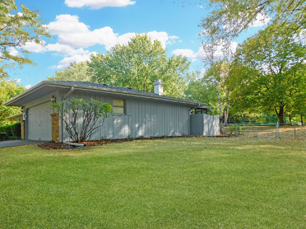
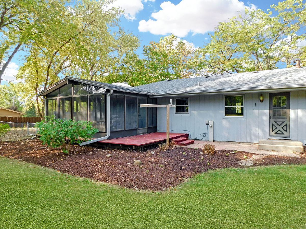
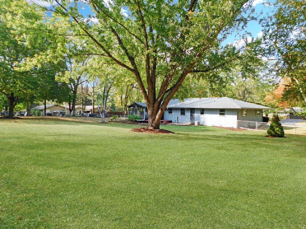
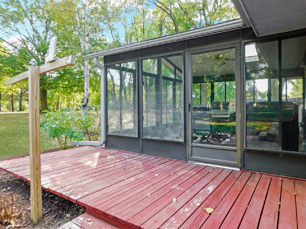
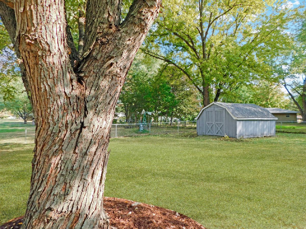
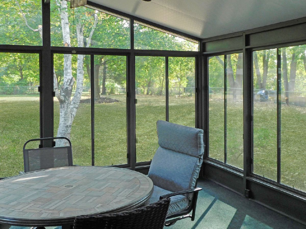
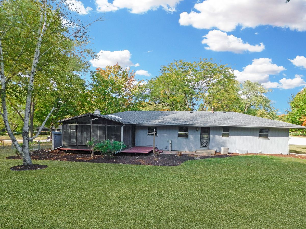
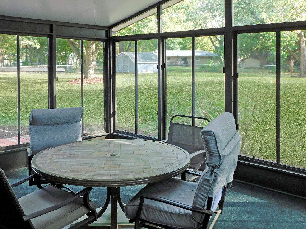
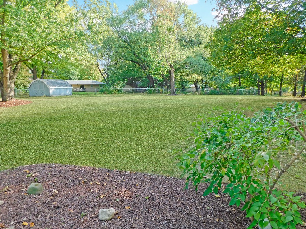
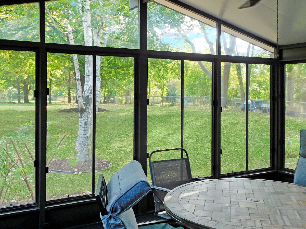
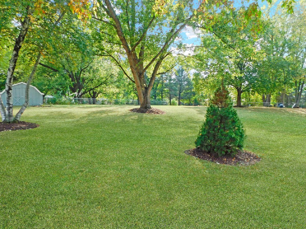
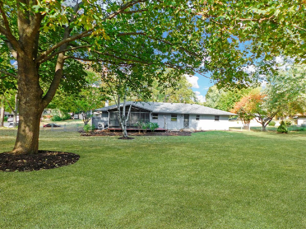
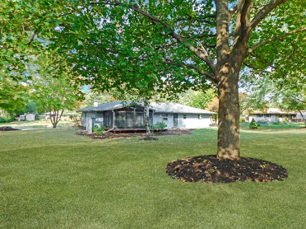
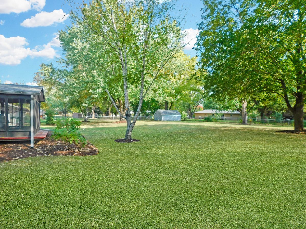
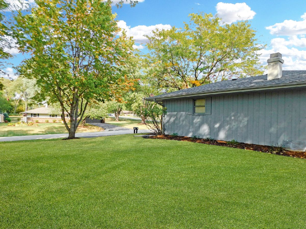
Room Specifics
Total Bedrooms: 3
Bedrooms Above Ground: 3
Bedrooms Below Ground: 0
Dimensions: —
Floor Type: Hardwood
Dimensions: —
Floor Type: Hardwood
Full Bathrooms: 2
Bathroom Amenities: —
Bathroom in Basement: 0
Rooms: Recreation Room,Office,Sun Room,Exercise Room
Basement Description: Finished,Egress Window
Other Specifics
| 2 | |
| — | |
| Asphalt | |
| Deck, Patio | |
| Fenced Yard,Wooded,Mature Trees | |
| 148.61X215X161.49X180.24 | |
| Unfinished | |
| — | |
| Vaulted/Cathedral Ceilings, Skylight(s), Bar-Wet, Hardwood Floors, First Floor Bedroom, First Floor Laundry, First Floor Full Bath | |
| Range, Dishwasher, Refrigerator, Washer, Dryer | |
| Not in DB | |
| Street Lights, Street Paved | |
| — | |
| — | |
| Wood Burning |
Tax History
| Year | Property Taxes |
|---|---|
| 2022 | $3,575 |
Contact Agent
Nearby Similar Homes
Contact Agent
Listing Provided By
Re/Max Valley Realtors

