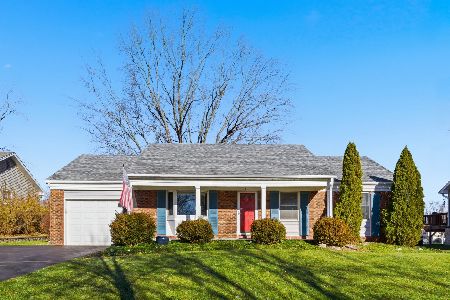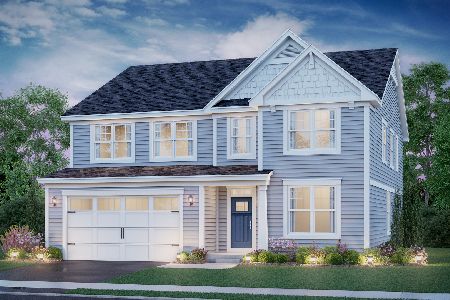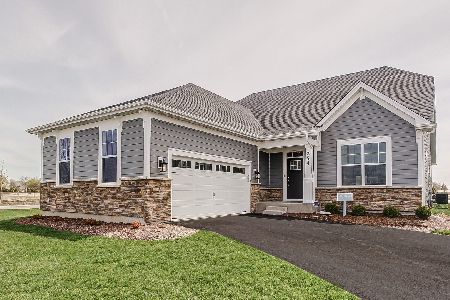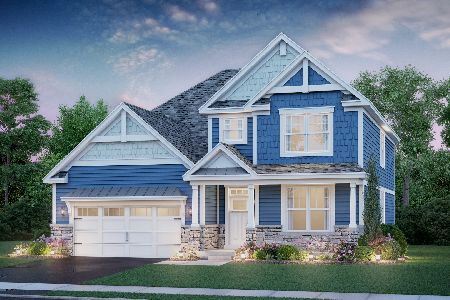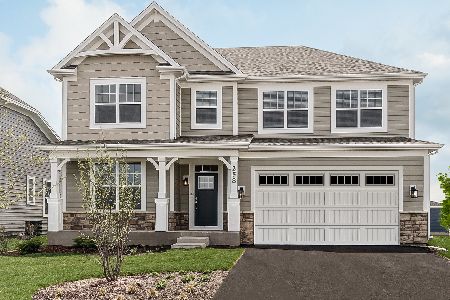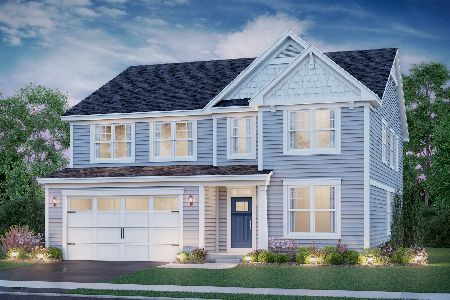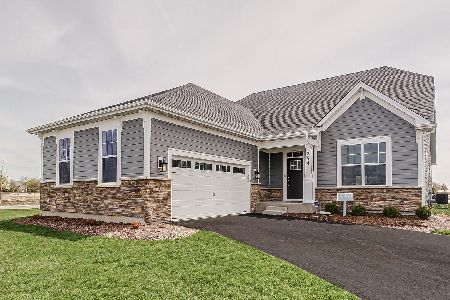3051 Cyprus Court, Buffalo Grove, Illinois 60089
$645,000
|
Sold
|
|
| Status: | Closed |
| Sqft: | 3,124 |
| Cost/Sqft: | $208 |
| Beds: | 4 |
| Baths: | 3 |
| Year Built: | 1988 |
| Property Taxes: | $15,543 |
| Days On Market: | 3510 |
| Lot Size: | 0,49 |
Description
Are you looking for perfection?Look no further than this gorgeous Sterling Green custom home that has been meticulously & lovingly maintained.Bright, open floor plan w/soaring ceilings starts in the welcoming Foyer w/a glimpse of the gracious Dining Rm through beveled edge window.The exquisite Great Room is an entertainer's dream featuring a double sided cherry wood fireplace, wet bar complete w/wine rack, brand new double set of French drs w/palladian top windows & a Cooper staircase leading to Loft & bedroom.Incredible gourmet island Kit boasting top of the line appliances, desk area w/display cabinets & sunlit bay window Breakfast Rm.French drs lead to the fabulous Sun Room offering spectacular views of expansive deck & prof landscaped yard.Lovely Master Bedrm suite offers 2 closet areas,bay window overlooking yard & adjoining double vanity luxury bath w/spa tub.Incredible Lower Level hosts lg Family Rm, bedroom,office&endless possibilities. District 96 & Stevenson HS!
Property Specifics
| Single Family | |
| — | |
| Ranch | |
| 1988 | |
| Full | |
| CUSTOM RANCH | |
| No | |
| 0.49 |
| Lake | |
| Sterling Green | |
| 0 / Not Applicable | |
| None | |
| Lake Michigan | |
| Public Sewer | |
| 09245004 | |
| 15173050140000 |
Nearby Schools
| NAME: | DISTRICT: | DISTANCE: | |
|---|---|---|---|
|
Grade School
Ivy Hall Elementary School |
96 | — | |
|
Middle School
Twin Groves Middle School |
96 | Not in DB | |
|
High School
Adlai E Stevenson High School |
125 | Not in DB | |
Property History
| DATE: | EVENT: | PRICE: | SOURCE: |
|---|---|---|---|
| 16 Aug, 2016 | Sold | $645,000 | MRED MLS |
| 2 Jun, 2016 | Under contract | $649,000 | MRED MLS |
| 2 Jun, 2016 | Listed for sale | $649,000 | MRED MLS |
Room Specifics
Total Bedrooms: 5
Bedrooms Above Ground: 4
Bedrooms Below Ground: 1
Dimensions: —
Floor Type: Carpet
Dimensions: —
Floor Type: Carpet
Dimensions: —
Floor Type: Carpet
Dimensions: —
Floor Type: —
Full Bathrooms: 3
Bathroom Amenities: Whirlpool,Separate Shower
Bathroom in Basement: 0
Rooms: Bedroom 5,Den,Deck,Great Room,Loft,Office,Storage
Basement Description: Finished,Crawl
Other Specifics
| 3 | |
| Concrete Perimeter | |
| Asphalt | |
| Deck | |
| Cul-De-Sac | |
| 115X154X63X28X190 | |
| Finished | |
| Full | |
| Vaulted/Cathedral Ceilings, Hardwood Floors, Wood Laminate Floors, First Floor Laundry, First Floor Full Bath | |
| Range, Microwave, Dishwasher, Refrigerator, Washer, Dryer | |
| Not in DB | |
| Street Lights, Street Paved | |
| — | |
| — | |
| Double Sided, Attached Fireplace Doors/Screen, Gas Log, Gas Starter |
Tax History
| Year | Property Taxes |
|---|---|
| 2016 | $15,543 |
Contact Agent
Nearby Sold Comparables
Contact Agent
Listing Provided By
Coldwell Banker Residential Brokerage

