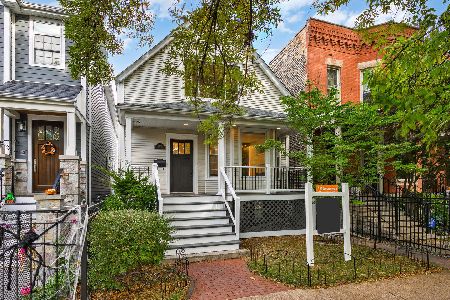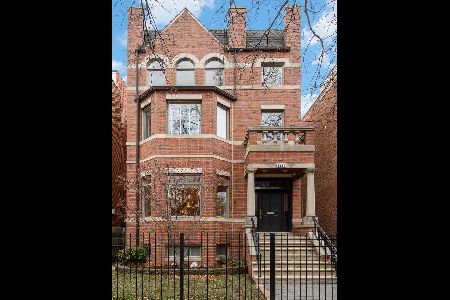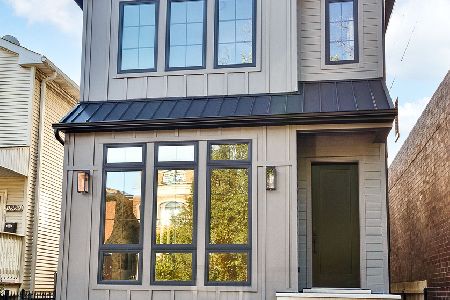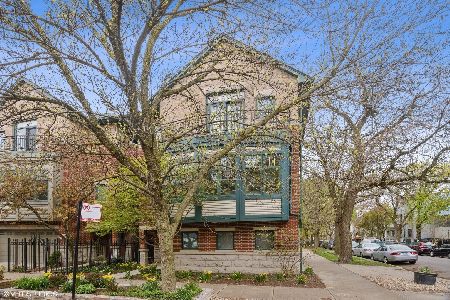3051 Paulina Street, Lake View, Chicago, Illinois 60657
$911,000
|
Sold
|
|
| Status: | Closed |
| Sqft: | 0 |
| Cost/Sqft: | — |
| Beds: | 3 |
| Baths: | 3 |
| Year Built: | — |
| Property Taxes: | $12,506 |
| Days On Market: | 1831 |
| Lot Size: | 0,04 |
Description
Sensational single family home just one block to Burley school. This all-brick home has an open & contemporary style with terrific light and hardwood floors throughout and boasts 3 bedrooms with 2 baths on upper floor. Main living level has oversized living room with wall of west windows and great open staircase. Fantastic kitchen with Scavolini cabinets and Miele, SubZero & Dakor appliances with quartz counters and newer backsplash. Eating island looks through to spacious open dining room. French doors lead to wonderful and private deck for easy outdoor living with stairs down to yard. Spacious primary bedroom with beautiful contemporary bath with high end lighting and Dornbracht and Duravit fixtures and floating vanity, plus big organized walk-in closet. 2 more ample bedrooms on same floor, each with organized closets, share terrific bath with highest end fixtures. First floor family room has radiant heat and custom murphy bed with shelving and glass panels to maximize possibilities for additional living space or home office while still comfortably accommodating guests. Beautiful, attached bath features walk-in shower, great tile and high-end fixtures. Family room opens out to fantastic yard. Beautiful Unilock bluestone pavers, Ipe wood privacy fence, extensive lighting, and outdoor all season enclosed TV allow for carefree and fantastic summer living. Completing first level are welcoming foyer and large closet, plus access to large attached 2 car garage with extensive built-in storage. Situated in a perfect Lakeview walking location with parks, grocery stores, countless restaurants and shops, train and Burley school all within a very easy walk. Move right in to this well maintained and affordable single family home and enjoy the very best of all Lakeview and Roscoe Village has to offer.
Property Specifics
| Single Family | |
| — | |
| — | |
| — | |
| None | |
| — | |
| No | |
| 0.04 |
| Cook | |
| — | |
| 0 / Not Applicable | |
| None | |
| Lake Michigan | |
| Public Sewer | |
| 10971760 | |
| 14302120450000 |
Nearby Schools
| NAME: | DISTRICT: | DISTANCE: | |
|---|---|---|---|
|
Grade School
Burley Elementary School |
299 | — | |
|
Middle School
Burley Elementary School |
299 | Not in DB | |
|
High School
Lake View High School |
299 | Not in DB | |
Property History
| DATE: | EVENT: | PRICE: | SOURCE: |
|---|---|---|---|
| 29 Apr, 2011 | Sold | $670,000 | MRED MLS |
| 2 Apr, 2011 | Under contract | $680,000 | MRED MLS |
| — | Last price change | $719,000 | MRED MLS |
| 21 Feb, 2011 | Listed for sale | $719,000 | MRED MLS |
| 21 May, 2014 | Sold | $783,500 | MRED MLS |
| 14 Apr, 2014 | Under contract | $775,000 | MRED MLS |
| 11 Apr, 2014 | Listed for sale | $775,000 | MRED MLS |
| 26 Feb, 2021 | Sold | $911,000 | MRED MLS |
| 18 Jan, 2021 | Under contract | $899,000 | MRED MLS |
| 15 Jan, 2021 | Listed for sale | $899,000 | MRED MLS |
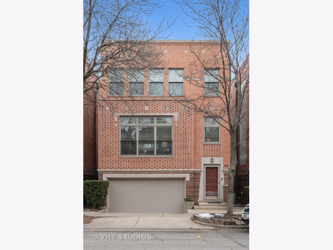
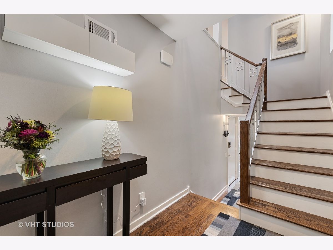
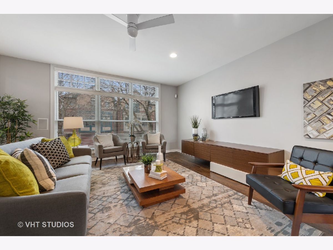
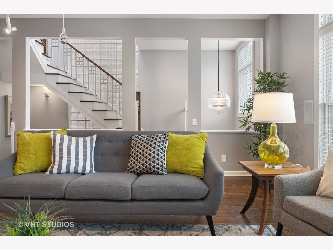
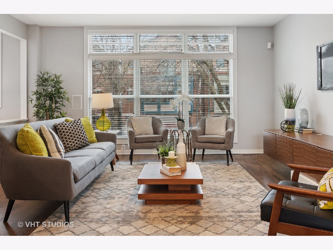
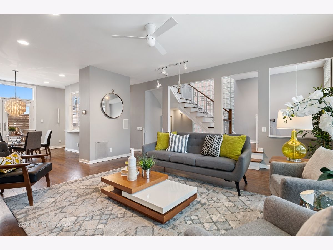
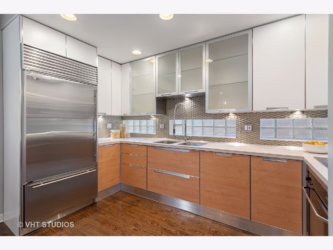
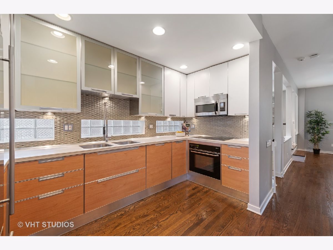
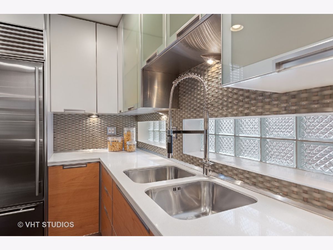
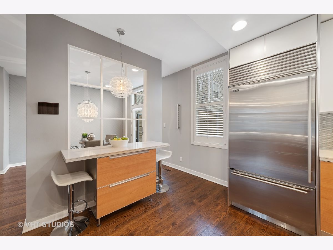
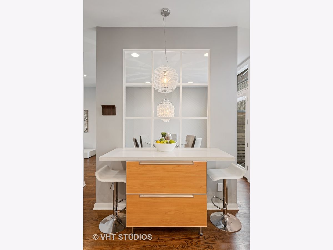
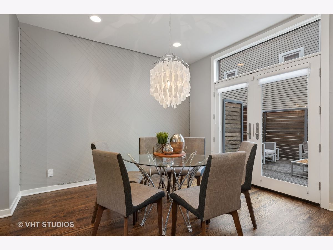
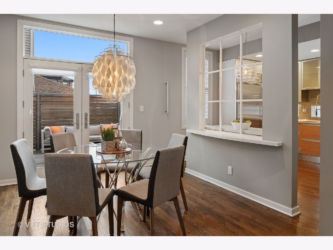
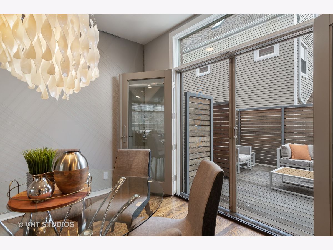
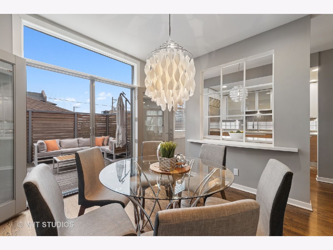
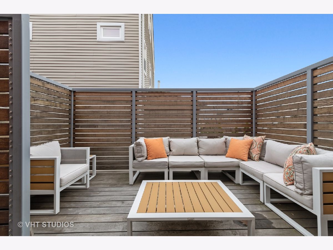
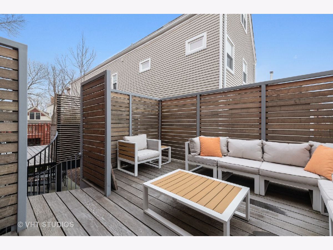
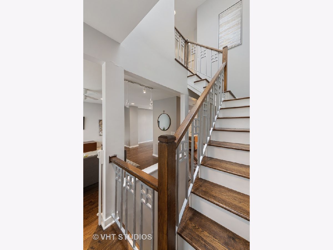
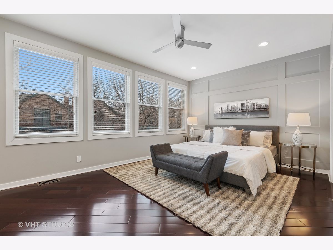
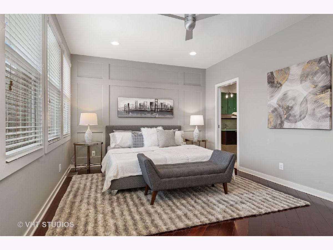
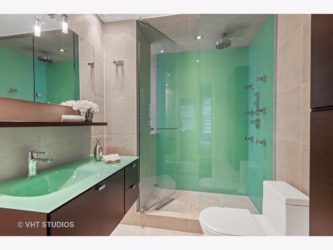
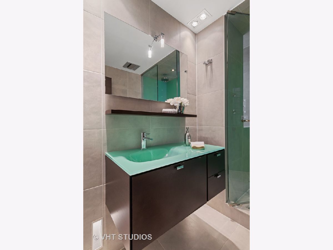
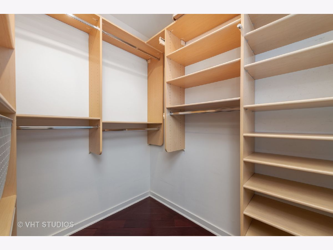
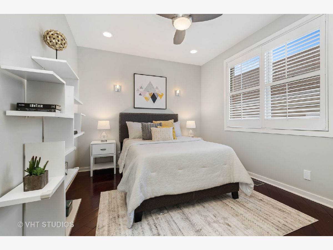
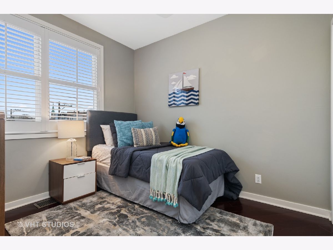
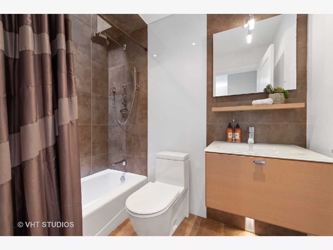
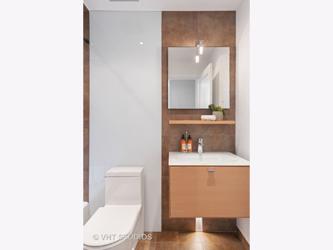
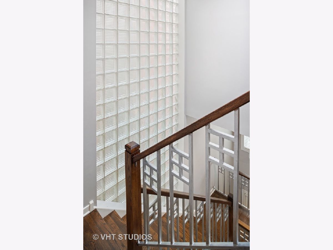
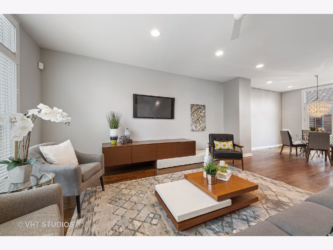
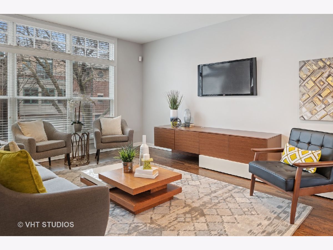
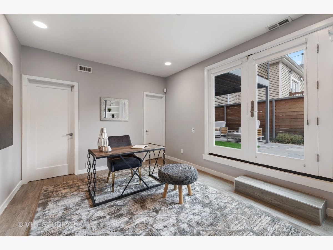
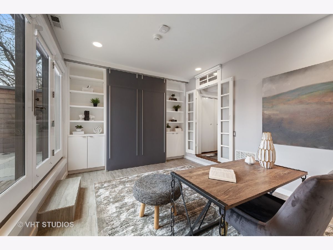
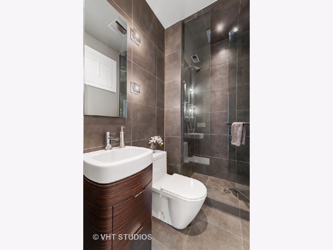
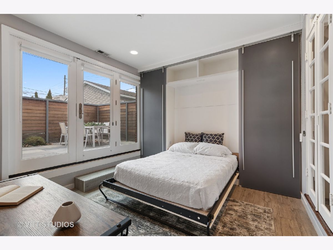
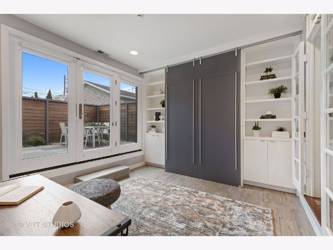
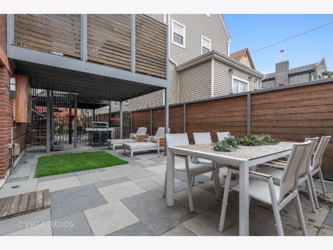
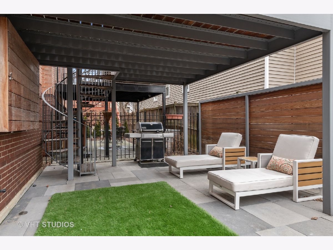
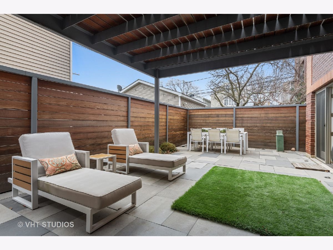
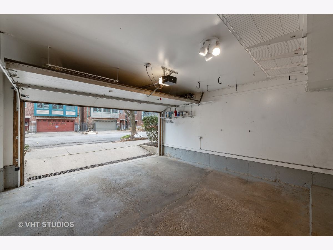
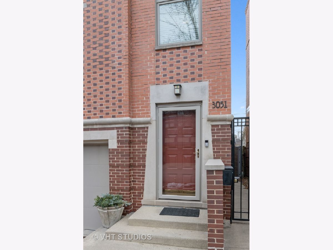
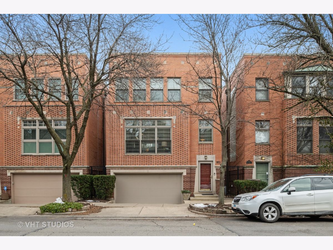
Room Specifics
Total Bedrooms: 3
Bedrooms Above Ground: 3
Bedrooms Below Ground: 0
Dimensions: —
Floor Type: Hardwood
Dimensions: —
Floor Type: Hardwood
Full Bathrooms: 3
Bathroom Amenities: Full Body Spray Shower
Bathroom in Basement: —
Rooms: Foyer,Deck,Walk In Closet
Basement Description: None
Other Specifics
| 2 | |
| — | |
| Concrete | |
| Deck, Brick Paver Patio, Storms/Screens | |
| Fenced Yard,Outdoor Lighting | |
| 32X62 | |
| — | |
| Full | |
| Skylight(s), Hardwood Floors, Heated Floors, First Floor Full Bath, Walk-In Closet(s), Open Floorplan, Drapes/Blinds | |
| Range, Microwave, Dishwasher, High End Refrigerator, Freezer, Washer, Dryer, Disposal | |
| Not in DB | |
| Curbs, Sidewalks, Street Lights, Street Paved | |
| — | |
| — | |
| — |
Tax History
| Year | Property Taxes |
|---|---|
| 2011 | $9,571 |
| 2014 | $12,038 |
| 2021 | $12,506 |
Contact Agent
Nearby Similar Homes
Nearby Sold Comparables
Contact Agent
Listing Provided By
@properties


