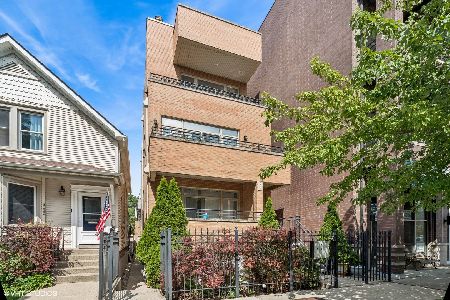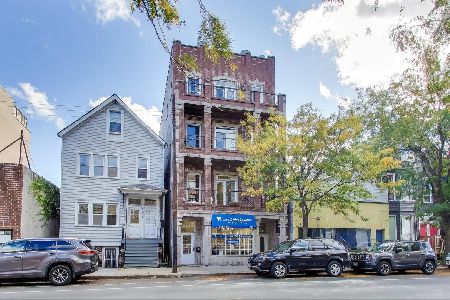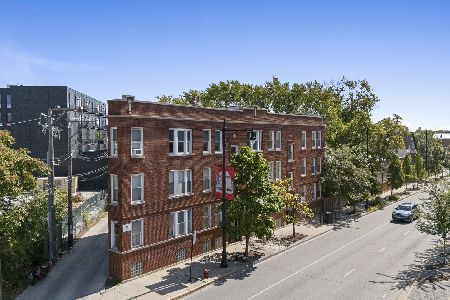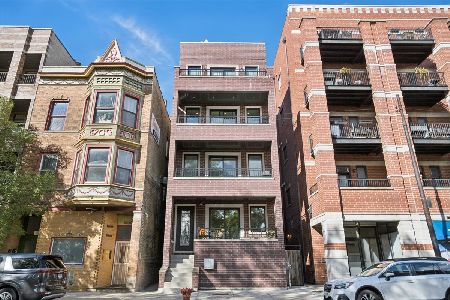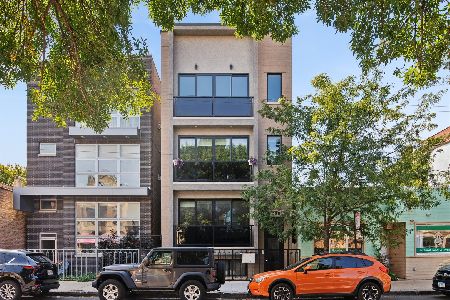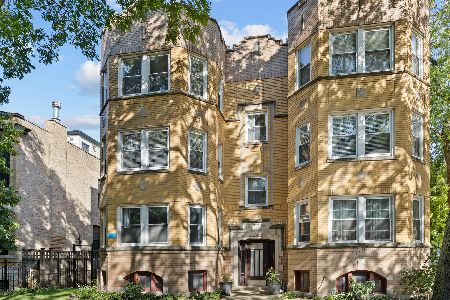3052 Oakley Avenue, North Center, Chicago, Illinois 60618
$375,000
|
Sold
|
|
| Status: | Closed |
| Sqft: | 2,000 |
| Cost/Sqft: | $192 |
| Beds: | 3 |
| Baths: | 3 |
| Year Built: | 2007 |
| Property Taxes: | $6,489 |
| Days On Market: | 4601 |
| Lot Size: | 0,00 |
Description
*ROSCOE VILLAGE* FIRST RESALE OF BEAUTIFULLY UPGRADED 3BR/2.5BA DUPLEX DOWN W/2,000 S.F. OF SPACIOUS LIVING, 2 PVT DECKS & GAR PKNG IN BOUTIQUE DESIGNER BLDG! MAIN LEVEL OPEN FLR PLN W/MOCHA HDWD FLRS, FIRE PL & WALKOUT DECK. GORGEOUS CUSTOM KITCHEN W/42" MAPLE CABS, GRANITE, ISLAND & SS APPLS. AUDIO PRE-WIRED. BEDROOM LVL W/RADIANT FLRS, MSTR SUITE W/LUXE SPA BATH-SEP TUB/SHWR. BR 2 & 3 W/PVT BATH-SEP TUB/SHWR. W/D.
Property Specifics
| Condos/Townhomes | |
| 3 | |
| — | |
| 2007 | |
| None | |
| — | |
| No | |
| — |
| Cook | |
| — | |
| 178 / Monthly | |
| Water,Parking,Insurance,Exterior Maintenance,Lawn Care,Scavenger,Snow Removal | |
| Lake Michigan,Public | |
| Public Sewer, Sewer-Storm | |
| 08296739 | |
| 14301070421001 |
Nearby Schools
| NAME: | DISTRICT: | DISTANCE: | |
|---|---|---|---|
|
Grade School
Jahn Elementary School |
299 | — | |
|
High School
Lane Technical High School |
299 | Not in DB | |
Property History
| DATE: | EVENT: | PRICE: | SOURCE: |
|---|---|---|---|
| 10 Mar, 2009 | Sold | $359,900 | MRED MLS |
| 9 Feb, 2009 | Under contract | $359,900 | MRED MLS |
| — | Last price change | $374,900 | MRED MLS |
| 17 Oct, 2008 | Listed for sale | $399,900 | MRED MLS |
| 29 May, 2013 | Sold | $375,000 | MRED MLS |
| 28 Mar, 2013 | Under contract | $384,900 | MRED MLS |
| 21 Mar, 2013 | Listed for sale | $384,900 | MRED MLS |
| 5 Oct, 2016 | Sold | $435,000 | MRED MLS |
| 18 Aug, 2016 | Under contract | $449,900 | MRED MLS |
| 3 Aug, 2016 | Listed for sale | $449,900 | MRED MLS |
| 7 May, 2021 | Sold | $530,000 | MRED MLS |
| 2 Apr, 2021 | Under contract | $525,000 | MRED MLS |
| 31 Mar, 2021 | Listed for sale | $525,000 | MRED MLS |
| 23 Oct, 2025 | Listed for sale | $665,000 | MRED MLS |
Room Specifics
Total Bedrooms: 3
Bedrooms Above Ground: 3
Bedrooms Below Ground: 0
Dimensions: —
Floor Type: Carpet
Dimensions: —
Floor Type: Carpet
Full Bathrooms: 3
Bathroom Amenities: Whirlpool,Separate Shower,Double Sink
Bathroom in Basement: 0
Rooms: Den,Deck
Basement Description: None
Other Specifics
| 1 | |
| Concrete Perimeter | |
| Asphalt,Shared,Off Alley | |
| Deck, Patio, Storms/Screens | |
| Common Grounds,Landscaped | |
| 25X125 | |
| — | |
| Full | |
| Hardwood Floors, Heated Floors, Laundry Hook-Up in Unit, Storage | |
| Range, Microwave, Dishwasher, Refrigerator, Washer, Dryer, Disposal, Stainless Steel Appliance(s) | |
| Not in DB | |
| — | |
| — | |
| — | |
| Gas Log |
Tax History
| Year | Property Taxes |
|---|---|
| 2013 | $6,489 |
| 2016 | $5,636 |
| 2021 | $9,493 |
| 2025 | $9,639 |
Contact Agent
Nearby Similar Homes
Nearby Sold Comparables
Contact Agent
Listing Provided By
Berkshire Hathaway HomeServices KoenigRubloff

