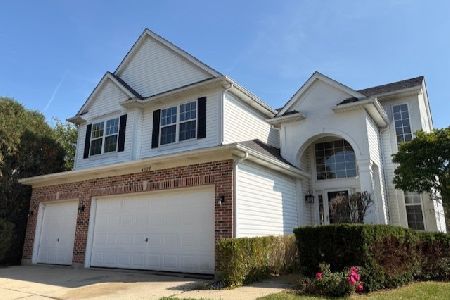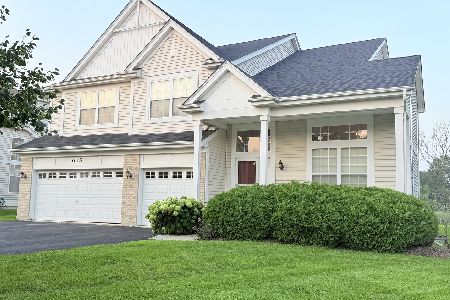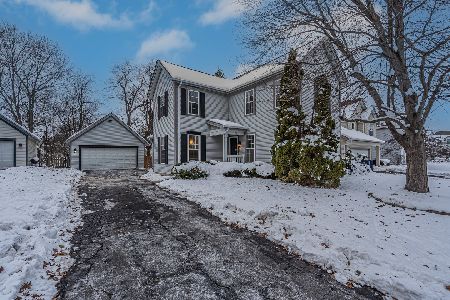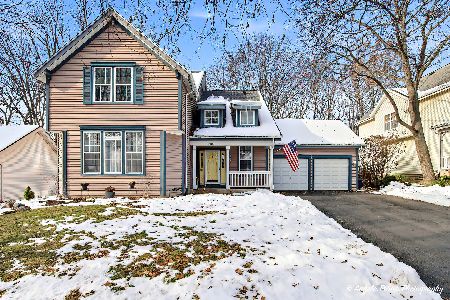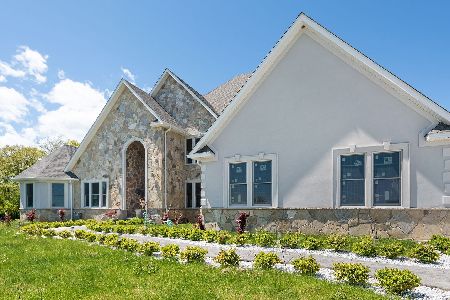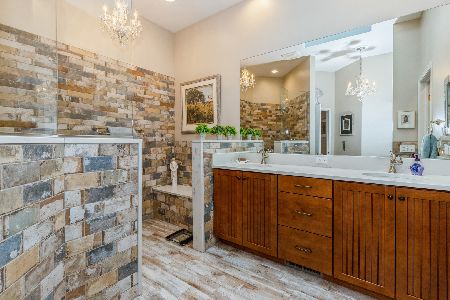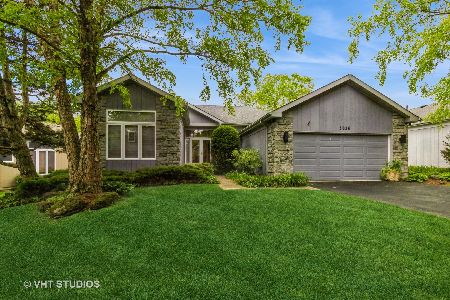3052 Southern Hills Drive, Wadsworth, Illinois 60083
$270,000
|
Sold
|
|
| Status: | Closed |
| Sqft: | 2,068 |
| Cost/Sqft: | $133 |
| Beds: | 2 |
| Baths: | 2 |
| Year Built: | 1997 |
| Property Taxes: | $10,126 |
| Days On Market: | 2542 |
| Lot Size: | 0,12 |
Description
This rarely available ranch is located in desired Villas of Midlane! This open floor plan features hardwood floors with a designer inlay, Crown molding, custom window treatments! Gourmet Kitchen offers, white cabinets, granite countertops, high end stainless steel appliances, Island & eating area! Enjoy the warm and cozy family room with gas starter, wood burning fireplace! Partially finished basement has a 3rd bedroom and rec. room with stoned tile floors. New in 2018! Roof, Professionally landscaped, HVAC System, Garage Door, Hot Water Heater (2015). Enjoy all the luxuries of Midlane Country Club and Golf Course!
Property Specifics
| Single Family | |
| — | |
| Ranch | |
| 1997 | |
| Full | |
| DORAL | |
| No | |
| 0.12 |
| Lake | |
| Villas At Midlane | |
| 200 / Monthly | |
| Insurance,Lawn Care,Snow Removal | |
| Public | |
| Public Sewer | |
| 10273959 | |
| 07021011680000 |
Nearby Schools
| NAME: | DISTRICT: | DISTANCE: | |
|---|---|---|---|
|
Grade School
Spaulding School |
56 | — | |
|
Middle School
Viking Middle School |
56 | Not in DB | |
|
High School
Warren Township High School |
121 | Not in DB | |
Property History
| DATE: | EVENT: | PRICE: | SOURCE: |
|---|---|---|---|
| 17 Dec, 2007 | Sold | $285,000 | MRED MLS |
| 12 Nov, 2007 | Under contract | $299,900 | MRED MLS |
| — | Last price change | $329,900 | MRED MLS |
| 24 May, 2007 | Listed for sale | $329,900 | MRED MLS |
| 29 Mar, 2019 | Sold | $270,000 | MRED MLS |
| 26 Feb, 2019 | Under contract | $275,000 | MRED MLS |
| 15 Feb, 2019 | Listed for sale | $275,000 | MRED MLS |
Room Specifics
Total Bedrooms: 3
Bedrooms Above Ground: 2
Bedrooms Below Ground: 1
Dimensions: —
Floor Type: Hardwood
Dimensions: —
Floor Type: —
Full Bathrooms: 2
Bathroom Amenities: —
Bathroom in Basement: 0
Rooms: Eating Area,Recreation Room,Foyer
Basement Description: Partially Finished
Other Specifics
| 2 | |
| — | |
| Concrete | |
| Patio, Storms/Screens | |
| Corner Lot,Cul-De-Sac | |
| 58 X 89 | |
| — | |
| Full | |
| Hardwood Floors, First Floor Bedroom, First Floor Laundry, First Floor Full Bath | |
| Double Oven, Microwave, Dishwasher, Refrigerator, Washer, Dryer, Disposal, Stainless Steel Appliance(s) | |
| Not in DB | |
| Sidewalks, Street Lights, Street Paved | |
| — | |
| — | |
| Wood Burning, Gas Starter |
Tax History
| Year | Property Taxes |
|---|---|
| 2007 | $8,927 |
| 2019 | $10,126 |
Contact Agent
Nearby Similar Homes
Nearby Sold Comparables
Contact Agent
Listing Provided By
Baird & Warner

