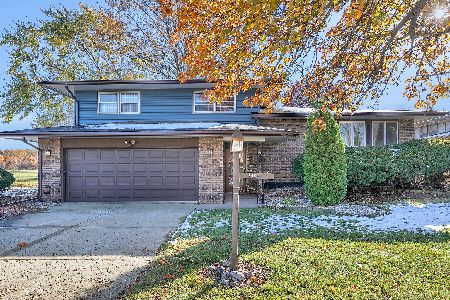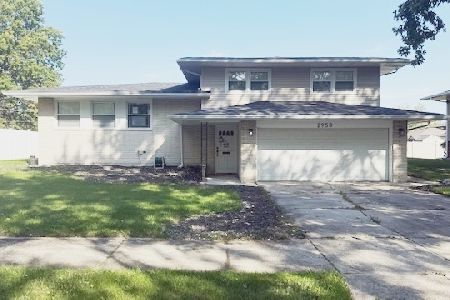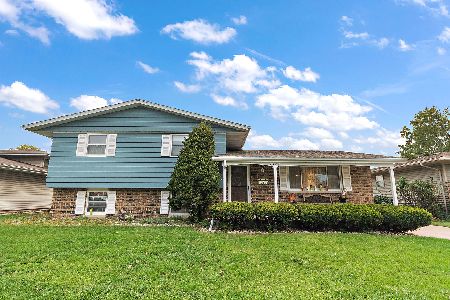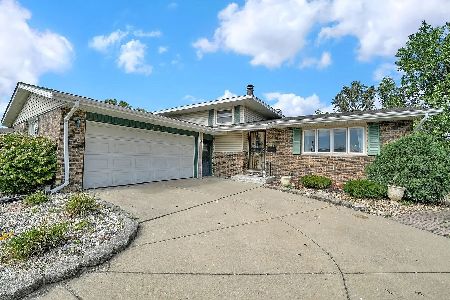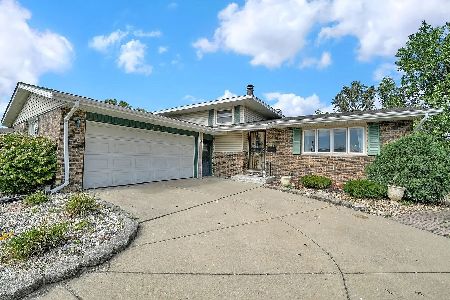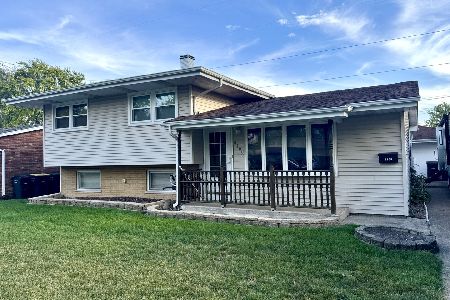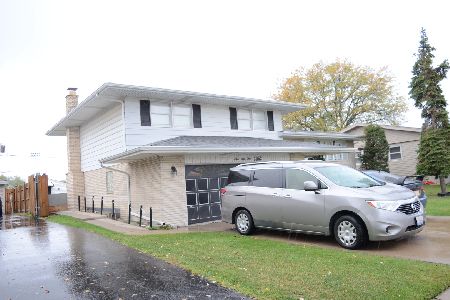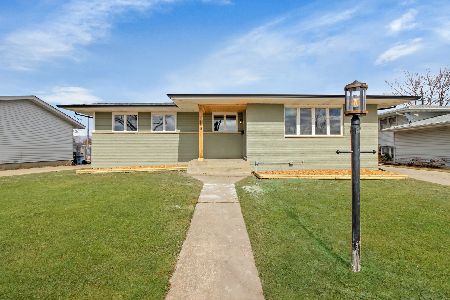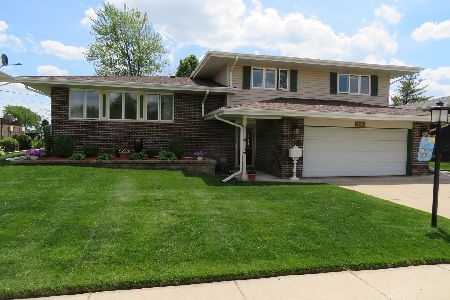3053 192nd Street, Lansing, Illinois 60438
$165,000
|
Sold
|
|
| Status: | Closed |
| Sqft: | 1,385 |
| Cost/Sqft: | $123 |
| Beds: | 3 |
| Baths: | 2 |
| Year Built: | 1972 |
| Property Taxes: | $5,691 |
| Days On Market: | 2360 |
| Lot Size: | 0,18 |
Description
Beautiful and ready to move into. Gleaning hardwood floors, large spacious bedrooms, new ceramic tile in family room. Has central air. July.This cozy home back s up to park, and has a large shed for extra storage. Roof new in 2016, has whole house fan, pocket doors in kitchen and dining room. Wood burning fireplace in family room. There is a possibility of 4th bedroom in basement.
Property Specifics
| Single Family | |
| — | |
| Quad Level | |
| 1972 | |
| Partial | |
| — | |
| No | |
| 0.18 |
| Cook | |
| — | |
| 0 / Not Applicable | |
| None | |
| Public | |
| Public Sewer | |
| 10439938 | |
| 33064120230000 |
Property History
| DATE: | EVENT: | PRICE: | SOURCE: |
|---|---|---|---|
| 15 Oct, 2019 | Sold | $165,000 | MRED MLS |
| 6 Aug, 2019 | Under contract | $169,900 | MRED MLS |
| 3 Jul, 2019 | Listed for sale | $169,900 | MRED MLS |
| 24 Feb, 2021 | Sold | $226,000 | MRED MLS |
| 16 Jan, 2021 | Under contract | $229,900 | MRED MLS |
| — | Last price change | $225,000 | MRED MLS |
| 19 Oct, 2020 | Listed for sale | $225,000 | MRED MLS |
Room Specifics
Total Bedrooms: 3
Bedrooms Above Ground: 3
Bedrooms Below Ground: 0
Dimensions: —
Floor Type: Hardwood
Dimensions: —
Floor Type: Hardwood
Full Bathrooms: 2
Bathroom Amenities: —
Bathroom in Basement: 0
Rooms: Recreation Room
Basement Description: Finished
Other Specifics
| 2 | |
| Concrete Perimeter | |
| Concrete | |
| Patio | |
| Fenced Yard,Park Adjacent | |
| 62X130X61X129 | |
| Unfinished | |
| — | |
| Hardwood Floors | |
| Range, Microwave, Dishwasher, Refrigerator | |
| Not in DB | |
| — | |
| — | |
| — | |
| Gas Starter |
Tax History
| Year | Property Taxes |
|---|---|
| 2019 | $5,691 |
| 2021 | $5,322 |
Contact Agent
Nearby Similar Homes
Nearby Sold Comparables
Contact Agent
Listing Provided By
RE/MAX Synergy

