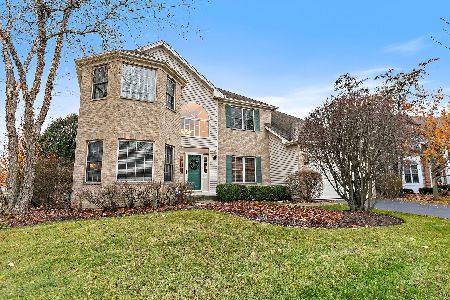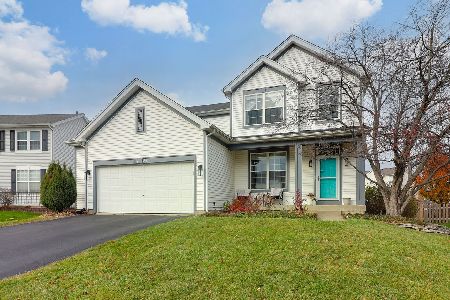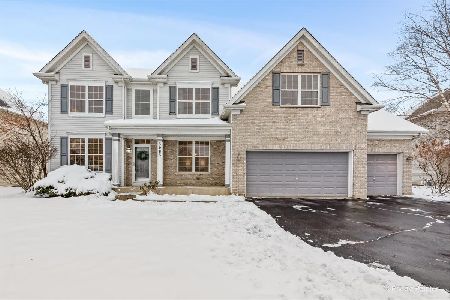3053 Fairhaven Lane, Lake In The Hills, Illinois 60156
$355,000
|
Sold
|
|
| Status: | Closed |
| Sqft: | 3,454 |
| Cost/Sqft: | $106 |
| Beds: | 4 |
| Baths: | 3 |
| Year Built: | 2006 |
| Property Taxes: | $11,720 |
| Days On Market: | 1969 |
| Lot Size: | 0,25 |
Description
Highly desirable Cheswick Place with highly rated Crystal Lake schools! This IMMACULATE and stylish home shows like a model! You will love this OPEN CONCEPT floorpan. This home is light, bright, and spacious. 2 story foyer and living room, architectural columns in the living room and dining room, dual staircases, and hardwood flooring. The main level features a large living room, formal dining room, a large kitchen with plenty of 42" cabinets and lots of counter space, plus a large breakfast bar, stainless steel appliances, double oven, backsplash, table space in the generous sized eating area, and built in desk area. Kitchen opens to a large and bright family room with gas fireplace and recessed lighting. First floor office or den that can be used as a 1st floor bedroom, plus first floor extra large laundry room. Upstairs you will find 4 spacious bedrooms. The huge master suite is the perfect retreat and features a sitting area, 2 spacious closets, and private master bath with a large soaker tub, separate shower, double vanities, and water closet. 3 additional spacious bedrooms with walk in closets, a large landing, and convenient Jack & Jill full bath complete the upstairs. The unfinished deep pour basement is ready for your finishing touches with high 9 foot ceilings and bathroom rough-in. This home has been meticulously maintained. The beautiful backyard features a brick paver patio and is perfect for entertaining. The 3 car attached garage provides storage for all your toys. Beautiful stone front exterior. Lots of storage space in this home. Move in ready. Highly rated schools. Close to everything! Virtual 3D tour and Video of the entire home is available for you to view!
Property Specifics
| Single Family | |
| — | |
| Traditional | |
| 2006 | |
| Full | |
| HAVERFORD | |
| No | |
| 0.25 |
| Mc Henry | |
| Cheswick Place | |
| 0 / Not Applicable | |
| None | |
| Public | |
| Public Sewer | |
| 10835380 | |
| 1814476001 |
Nearby Schools
| NAME: | DISTRICT: | DISTANCE: | |
|---|---|---|---|
|
Grade School
Woods Creek Elementary School |
47 | — | |
|
Middle School
Richard F Bernotas Middle School |
47 | Not in DB | |
|
High School
Crystal Lake Central High School |
155 | Not in DB | |
Property History
| DATE: | EVENT: | PRICE: | SOURCE: |
|---|---|---|---|
| 19 Mar, 2012 | Sold | $256,100 | MRED MLS |
| 9 Oct, 2011 | Under contract | $249,900 | MRED MLS |
| 22 Sep, 2011 | Listed for sale | $249,900 | MRED MLS |
| 6 Nov, 2020 | Sold | $355,000 | MRED MLS |
| 16 Sep, 2020 | Under contract | $365,000 | MRED MLS |
| 26 Aug, 2020 | Listed for sale | $365,000 | MRED MLS |
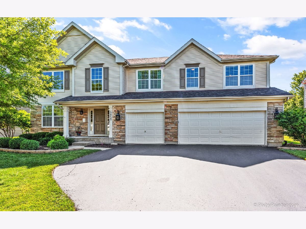
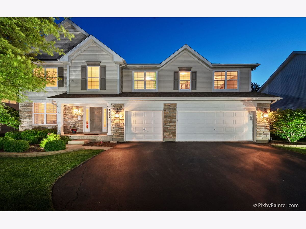
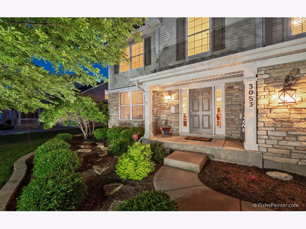
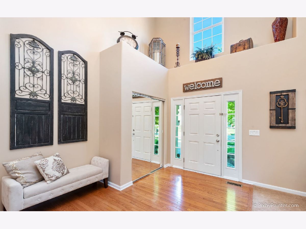
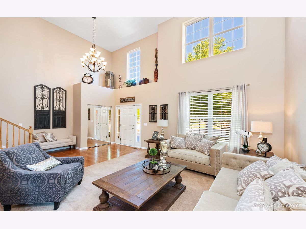
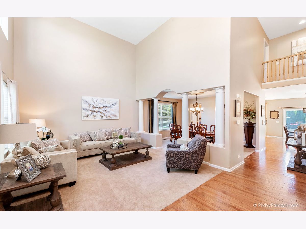
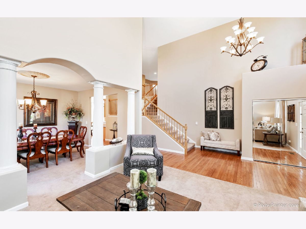
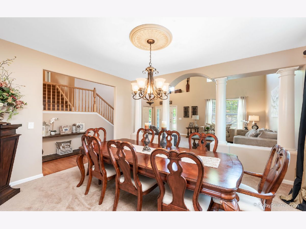
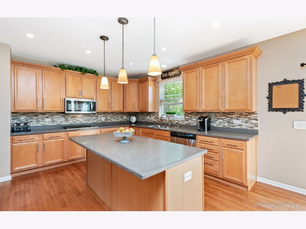
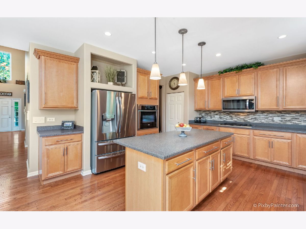
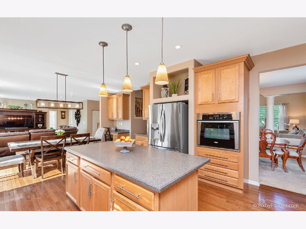
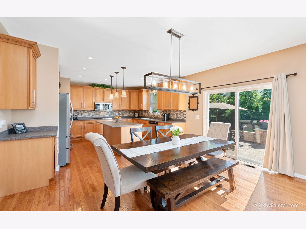
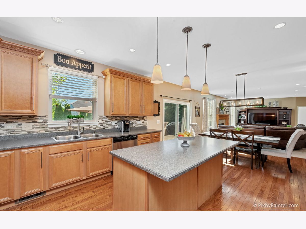
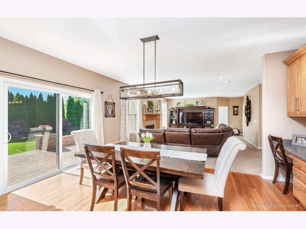
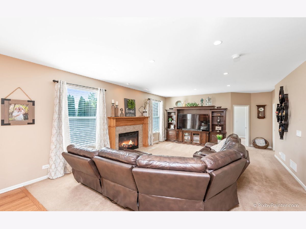
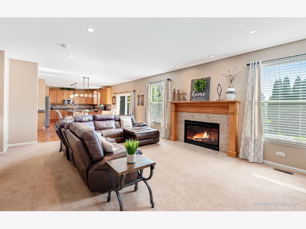
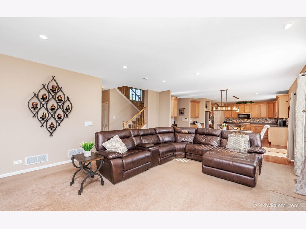
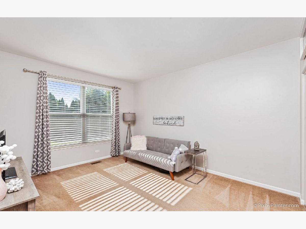
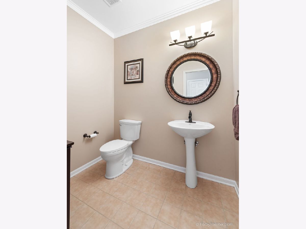
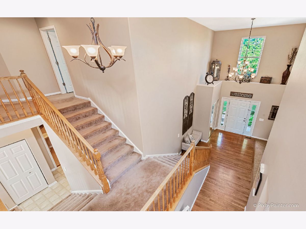
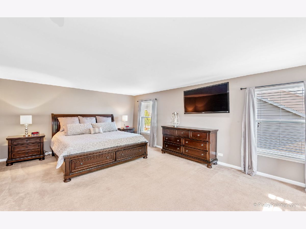
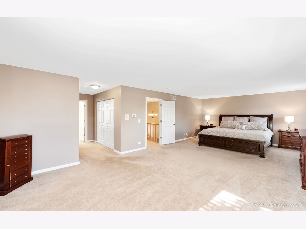
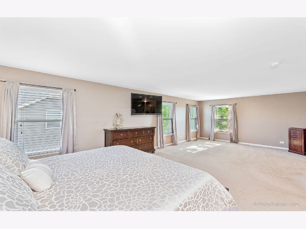
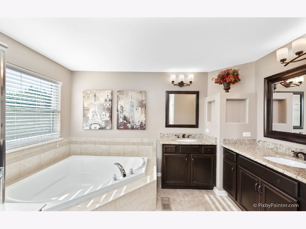
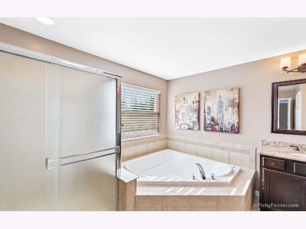
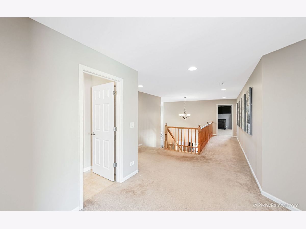
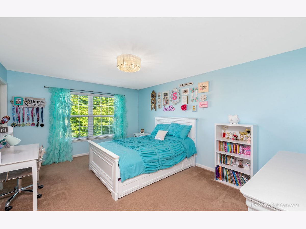
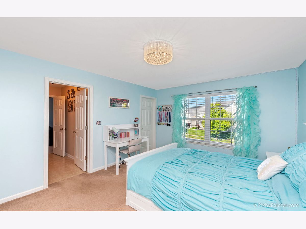
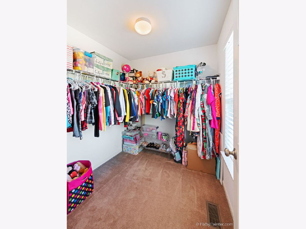
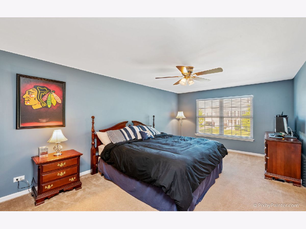
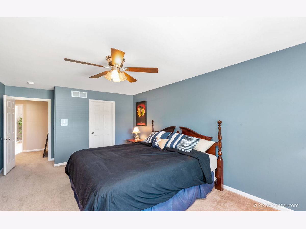
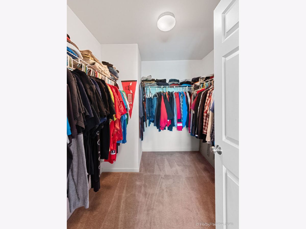
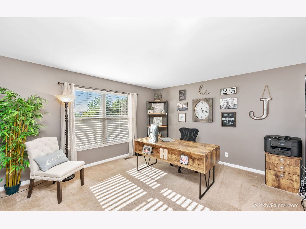
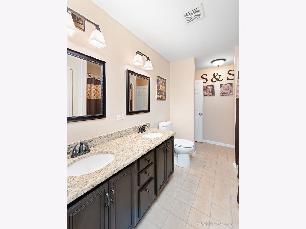
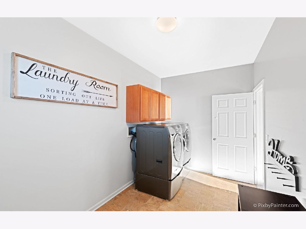
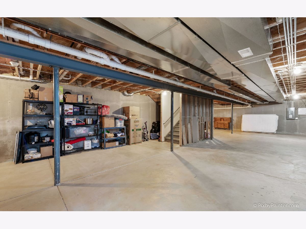
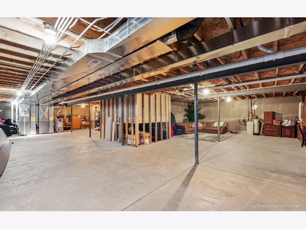
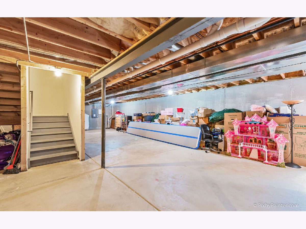
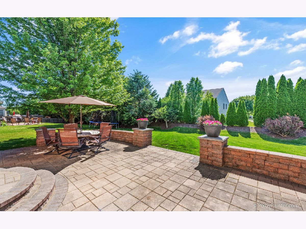
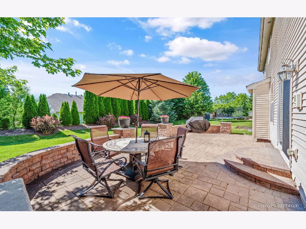
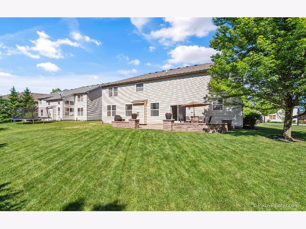
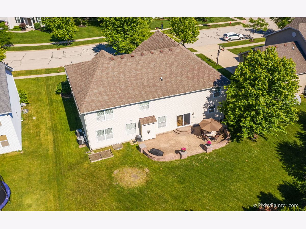
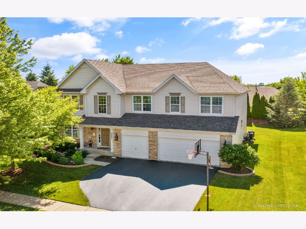
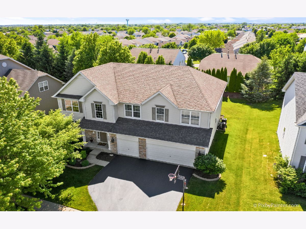
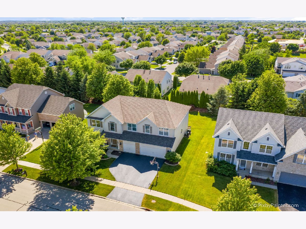

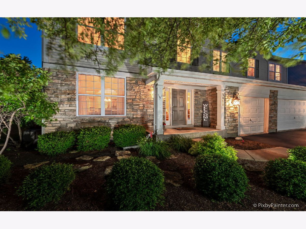
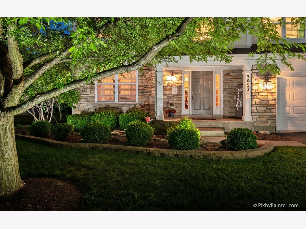
Room Specifics
Total Bedrooms: 4
Bedrooms Above Ground: 4
Bedrooms Below Ground: 0
Dimensions: —
Floor Type: Carpet
Dimensions: —
Floor Type: Carpet
Dimensions: —
Floor Type: Carpet
Full Bathrooms: 3
Bathroom Amenities: Separate Shower,Double Sink,Soaking Tub
Bathroom in Basement: 0
Rooms: Office
Basement Description: Unfinished,Bathroom Rough-In
Other Specifics
| 3 | |
| — | |
| — | |
| Brick Paver Patio | |
| — | |
| 25 X 55 X 128 X 81 X 126 | |
| — | |
| Full | |
| Vaulted/Cathedral Ceilings, Hardwood Floors, First Floor Bedroom, First Floor Laundry, Walk-In Closet(s) | |
| Double Oven, Range, Microwave, Dishwasher, Refrigerator, Washer, Dryer, Disposal, Stainless Steel Appliance(s), Water Softener | |
| Not in DB | |
| Park, Curbs, Sidewalks, Street Lights, Street Paved | |
| — | |
| — | |
| Gas Log |
Tax History
| Year | Property Taxes |
|---|---|
| 2012 | $9,689 |
| 2020 | $11,720 |
Contact Agent
Nearby Similar Homes
Nearby Sold Comparables
Contact Agent
Listing Provided By
Keller Williams Success Realty

