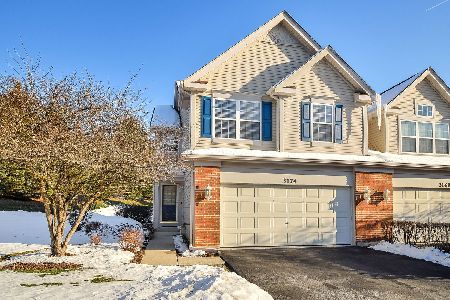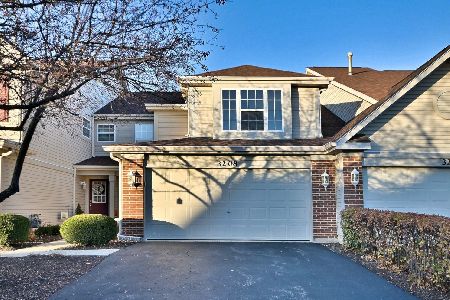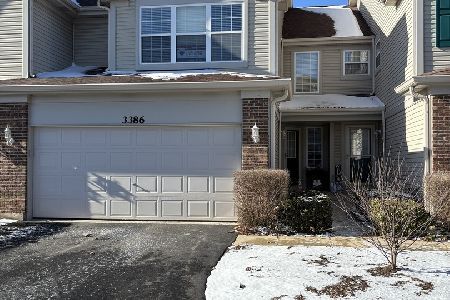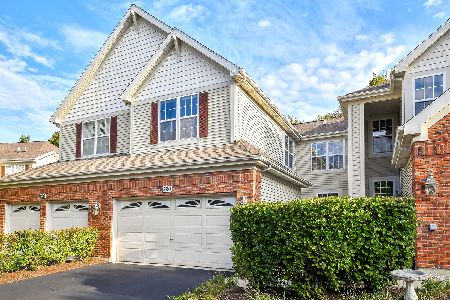3053 Renard Lane, St Charles, Illinois 60175
$214,000
|
Sold
|
|
| Status: | Closed |
| Sqft: | 2,029 |
| Cost/Sqft: | $108 |
| Beds: | 3 |
| Baths: | 3 |
| Year Built: | 2006 |
| Property Taxes: | $5,365 |
| Days On Market: | 4316 |
| Lot Size: | 0,00 |
Description
END UNIT-FORMER MODEL! Arched doorways, spacious great room & kitchen. Kitchen features breakfast bar & island, pantry & opens to the great room which features, built-in bookshelves, a fireplace & sliding glass door to private deck. Living/dining room combo. Vaulted oversized master suite w/ sitting area and private bathroom. Two additional bedrooms, 2nd floor laundry & additional full bath. Full basement. MUST SEE!
Property Specifics
| Condos/Townhomes | |
| 2 | |
| — | |
| 2006 | |
| Full | |
| — | |
| No | |
| — |
| Kane | |
| Renaux Manor | |
| 160 / Monthly | |
| Exterior Maintenance,Lawn Care,Snow Removal | |
| Public | |
| Public Sewer | |
| 08575841 | |
| 0929382009 |
Property History
| DATE: | EVENT: | PRICE: | SOURCE: |
|---|---|---|---|
| 22 Aug, 2014 | Sold | $214,000 | MRED MLS |
| 16 Jul, 2014 | Under contract | $218,900 | MRED MLS |
| — | Last price change | $224,500 | MRED MLS |
| 4 Apr, 2014 | Listed for sale | $224,500 | MRED MLS |
Room Specifics
Total Bedrooms: 3
Bedrooms Above Ground: 3
Bedrooms Below Ground: 0
Dimensions: —
Floor Type: Carpet
Dimensions: —
Floor Type: Carpet
Full Bathrooms: 3
Bathroom Amenities: Double Sink,Soaking Tub
Bathroom in Basement: 0
Rooms: No additional rooms
Basement Description: Unfinished
Other Specifics
| 2 | |
| Concrete Perimeter | |
| Asphalt | |
| Deck | |
| Common Grounds | |
| 39X111X39X111 | |
| — | |
| Full | |
| Vaulted/Cathedral Ceilings, Hardwood Floors | |
| Range, Microwave, Dishwasher, Refrigerator, Washer, Dryer, Disposal | |
| Not in DB | |
| — | |
| — | |
| — | |
| Gas Log |
Tax History
| Year | Property Taxes |
|---|---|
| 2014 | $5,365 |
Contact Agent
Nearby Similar Homes
Nearby Sold Comparables
Contact Agent
Listing Provided By
The HomeCourt Real Estate









