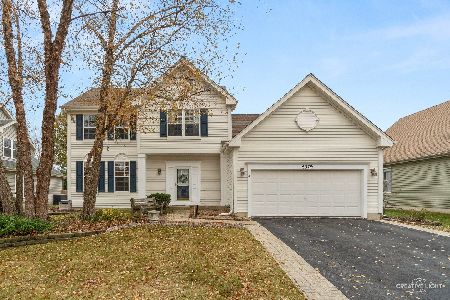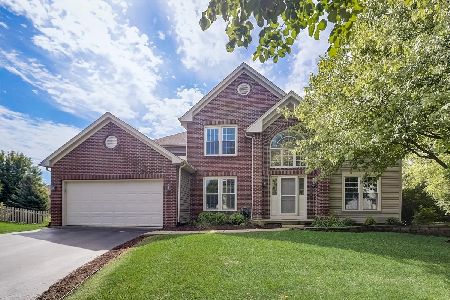3053 Secretariat Court, Aurora, Illinois 60502
$330,000
|
Sold
|
|
| Status: | Closed |
| Sqft: | 0 |
| Cost/Sqft: | — |
| Beds: | 4 |
| Baths: | 4 |
| Year Built: | 1996 |
| Property Taxes: | $9,621 |
| Days On Market: | 3663 |
| Lot Size: | 0,40 |
Description
Well Maintained Traditional Home w/lots of News in Private Cul-de-sac! NEW CARPET THROUGHOUT 1st & 2nd Flr. NEW AC (2015),NEW Roof (2013), NEW Furnace(2012). TWO Story Foyer & TWO Story Open Living Room! Lots of Windows Bring in TONS of Light! 1st Floor Den/Office! Open Kitchen w/Cherry Cabinets, Hardwood Flrs, SS Appliances & New Backsplash! Huge Master Bedroom w/Vaulted Ceilings, Walk in Closet & Luxury Bathroom w/Dbl Sinks, Soaking Tub and Separate Shower! RARE LOOKOUT BASEMENT w/Game Room, Wet Bar w/Bathroom. Great for Entertaining! Large Wood Deck w/Fully Fenced Yard and Professionally Landscaped! Top Rated BATAVIA SCHOOLS!
Property Specifics
| Single Family | |
| — | |
| Traditional | |
| 1996 | |
| Full,English | |
| — | |
| No | |
| 0.4 |
| Kane | |
| Kirkland Farms | |
| 175 / Annual | |
| None | |
| Public | |
| Public Sewer | |
| 09116190 | |
| 1235428022 |
Nearby Schools
| NAME: | DISTRICT: | DISTANCE: | |
|---|---|---|---|
|
Grade School
Hoover Wood Elementary School |
101 | — | |
|
Middle School
Sam Rotolo Middle School Of Bat |
101 | Not in DB | |
|
High School
Batavia Sr High School |
101 | Not in DB | |
Property History
| DATE: | EVENT: | PRICE: | SOURCE: |
|---|---|---|---|
| 18 Jun, 2010 | Sold | $320,000 | MRED MLS |
| 21 Apr, 2010 | Under contract | $338,900 | MRED MLS |
| — | Last price change | $348,800 | MRED MLS |
| 30 Nov, 2009 | Listed for sale | $348,800 | MRED MLS |
| 18 Mar, 2016 | Sold | $330,000 | MRED MLS |
| 3 Feb, 2016 | Under contract | $344,900 | MRED MLS |
| 14 Jan, 2016 | Listed for sale | $344,900 | MRED MLS |
| 28 Oct, 2022 | Sold | $459,999 | MRED MLS |
| 25 Sep, 2022 | Under contract | $459,999 | MRED MLS |
| 15 Sep, 2022 | Listed for sale | $459,999 | MRED MLS |
Room Specifics
Total Bedrooms: 4
Bedrooms Above Ground: 4
Bedrooms Below Ground: 0
Dimensions: —
Floor Type: Carpet
Dimensions: —
Floor Type: Carpet
Dimensions: —
Floor Type: Carpet
Full Bathrooms: 4
Bathroom Amenities: Separate Shower,Double Sink,Soaking Tub
Bathroom in Basement: 1
Rooms: Gallery,Game Room,Office,Recreation Room
Basement Description: Finished,Exterior Access
Other Specifics
| 2 | |
| Concrete Perimeter | |
| Asphalt | |
| Deck | |
| Cul-De-Sac,Fenced Yard,Landscaped | |
| 45X151X59X143X140 | |
| — | |
| Full | |
| Vaulted/Cathedral Ceilings, Skylight(s), Bar-Wet, Hardwood Floors, First Floor Laundry | |
| Range, Microwave, Dishwasher, Refrigerator, Washer, Dryer, Disposal, Stainless Steel Appliance(s) | |
| Not in DB | |
| Sidewalks, Street Lights, Street Paved | |
| — | |
| — | |
| Wood Burning, Gas Starter |
Tax History
| Year | Property Taxes |
|---|---|
| 2010 | $9,353 |
| 2016 | $9,621 |
| 2022 | $10,865 |
Contact Agent
Nearby Similar Homes
Nearby Sold Comparables
Contact Agent
Listing Provided By
Redfin Corporation







