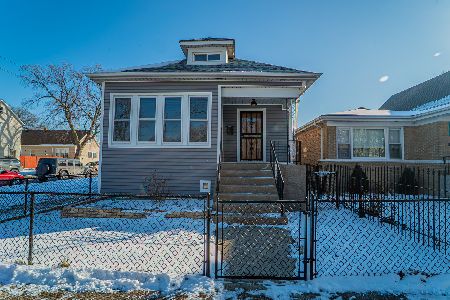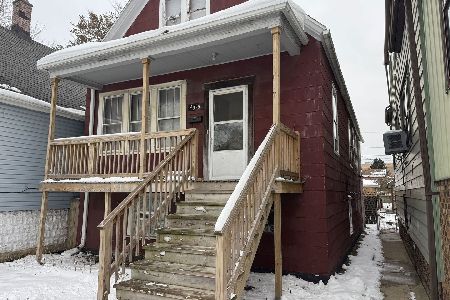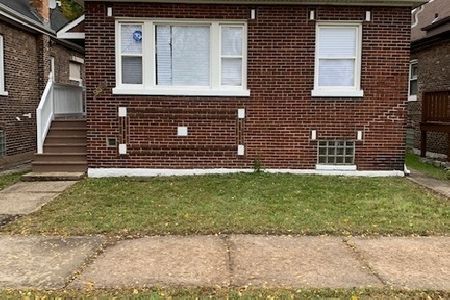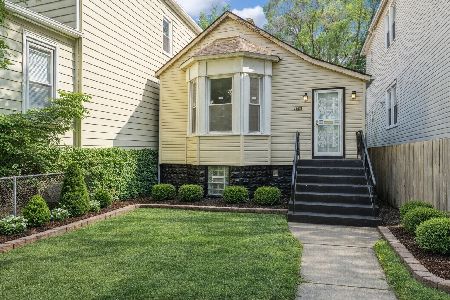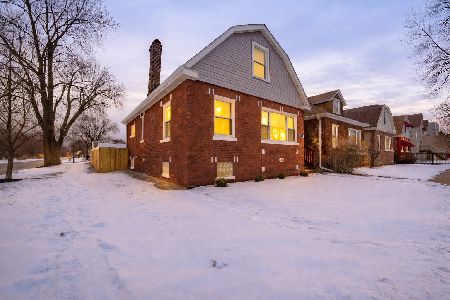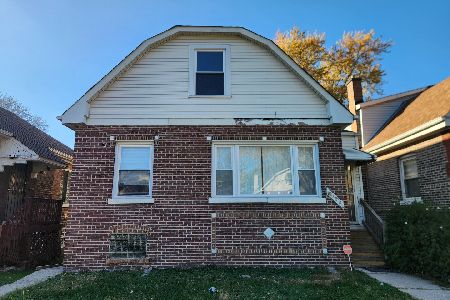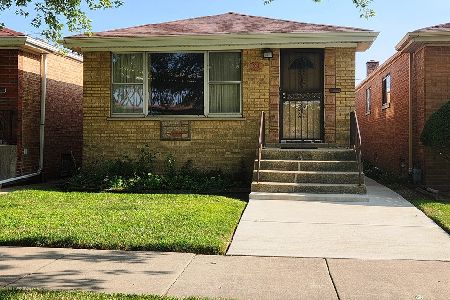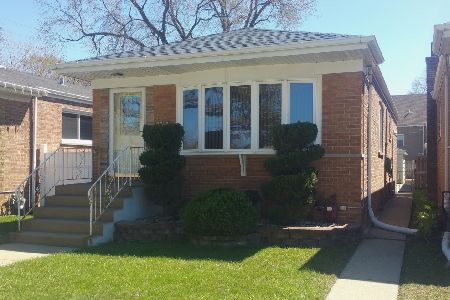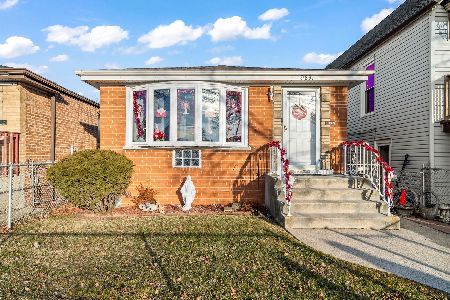3055 96th Street, South Deering, Chicago, Illinois 60617
$107,000
|
Sold
|
|
| Status: | Closed |
| Sqft: | 1,040 |
| Cost/Sqft: | $106 |
| Beds: | 3 |
| Baths: | 1 |
| Year Built: | 1965 |
| Property Taxes: | $1,396 |
| Days On Market: | 2906 |
| Lot Size: | 0,00 |
Description
Beautiful cozy brick home on a quiet block close to transportation and the lake. The gleaming hardwood floors in the living room and bedrooms are a perfect fit and the new tile in the eat in kitchen gives it a contemporary top spin.The appliances - new! Water tank - new! Electrical service - new! Come see the potential of the full basement ready to be turned into more bedrooms for a growing family or a man cave/work room for the handy person of the house. A large yard and 1.5 car garage completes the package. PLEASE NOTE: Prior to closing, a new stainless steel refrigerator will be installed.
Property Specifics
| Single Family | |
| — | |
| — | |
| 1965 | |
| Full | |
| — | |
| No | |
| — |
| Cook | |
| — | |
| 0 / Not Applicable | |
| None | |
| Lake Michigan | |
| Public Sewer | |
| 09882238 | |
| 26064260400000 |
Property History
| DATE: | EVENT: | PRICE: | SOURCE: |
|---|---|---|---|
| 20 Dec, 2017 | Sold | $60,375 | MRED MLS |
| 2 Nov, 2017 | Under contract | $0 | MRED MLS |
| — | Last price change | $109,900 | MRED MLS |
| 13 Mar, 2017 | Listed for sale | $149,900 | MRED MLS |
| 7 May, 2018 | Sold | $107,000 | MRED MLS |
| 23 Mar, 2018 | Under contract | $109,900 | MRED MLS |
| 13 Mar, 2018 | Listed for sale | $109,900 | MRED MLS |
Room Specifics
Total Bedrooms: 3
Bedrooms Above Ground: 3
Bedrooms Below Ground: 0
Dimensions: —
Floor Type: Hardwood
Dimensions: —
Floor Type: Hardwood
Full Bathrooms: 1
Bathroom Amenities: —
Bathroom in Basement: 0
Rooms: No additional rooms
Basement Description: Unfinished
Other Specifics
| 1.5 | |
| Concrete Perimeter | |
| — | |
| — | |
| — | |
| 25 X 135 | |
| — | |
| None | |
| — | |
| — | |
| Not in DB | |
| — | |
| — | |
| — | |
| — |
Tax History
| Year | Property Taxes |
|---|---|
| 2017 | $1,254 |
| 2018 | $1,396 |
Contact Agent
Nearby Similar Homes
Nearby Sold Comparables
Contact Agent
Listing Provided By
@properties Commercial

