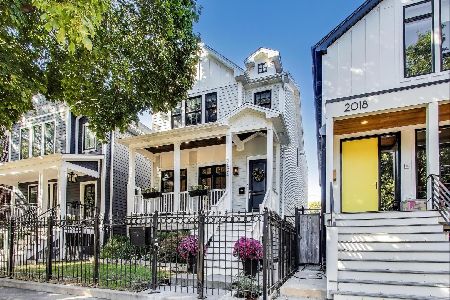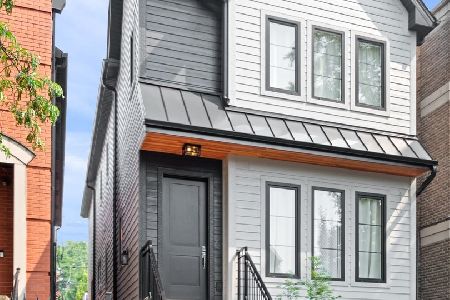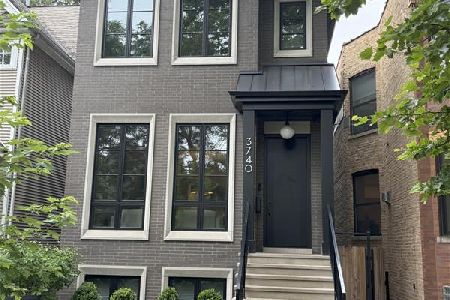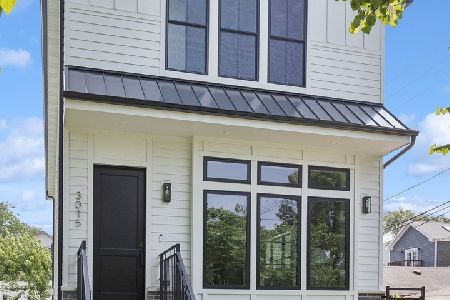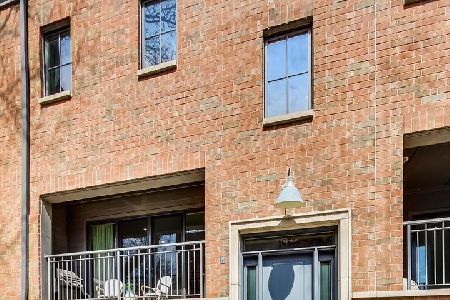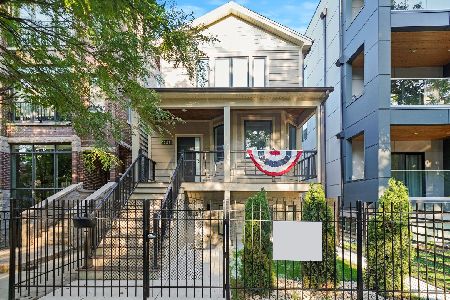3055 Damen Avenue, North Center, Chicago, Illinois 60618
$855,000
|
Sold
|
|
| Status: | Closed |
| Sqft: | 0 |
| Cost/Sqft: | — |
| Beds: | 4 |
| Baths: | 4 |
| Year Built: | — |
| Property Taxes: | $10,532 |
| Days On Market: | 2681 |
| Lot Size: | 0,00 |
Description
Total curb appeal! Light filled single family in the heart of Roscoe Village! Beautiful home directly across the street from Hamlin Park! 4 bedroom (3 beds up) + office, 3.1 bath with full finished basement! Tastefully updated with an all white kitchen, granite counters, stainless steel appliances, custom backsplash, built-in banquet, huge pantry, hardwood floors, wood burning gas fireplace. Flowing open concept floor plan with large living room and dining room! Second floor features dramatic vaulted ceilings, hardwood floors, 3 bedrooms and 2 baths including a large master suite with a spa caliber bath with separate jet tub and large shower. Spacious rec-room in the lower level with a large guest room and full bath. 2nd floor laundry! Terrific storage throughout! Large back yard, 2 car garage and a fenced in front yard and picturesque front porch. Walk to Roscoe shops, dining, and boutiques. Level 1 Jahn school district featuring an extensive new field and park renovation coming soon!
Property Specifics
| Single Family | |
| — | |
| — | |
| — | |
| Full,English | |
| — | |
| No | |
| — |
| Cook | |
| — | |
| 0 / Not Applicable | |
| None | |
| Lake Michigan | |
| Public Sewer | |
| 09969712 | |
| 14302080020000 |
Nearby Schools
| NAME: | DISTRICT: | DISTANCE: | |
|---|---|---|---|
|
Grade School
Jahn Elementary School |
299 | — | |
|
Middle School
Jahn Elementary School |
299 | Not in DB | |
|
High School
Lake View High School |
299 | Not in DB | |
Property History
| DATE: | EVENT: | PRICE: | SOURCE: |
|---|---|---|---|
| 30 Jul, 2018 | Sold | $855,000 | MRED MLS |
| 22 Jun, 2018 | Under contract | $875,000 | MRED MLS |
| 1 Jun, 2018 | Listed for sale | $875,000 | MRED MLS |
Room Specifics
Total Bedrooms: 4
Bedrooms Above Ground: 4
Bedrooms Below Ground: 0
Dimensions: —
Floor Type: Hardwood
Dimensions: —
Floor Type: Hardwood
Dimensions: —
Floor Type: Carpet
Full Bathrooms: 4
Bathroom Amenities: Whirlpool,Separate Shower
Bathroom in Basement: 1
Rooms: Office,Breakfast Room,Foyer,Terrace,Mud Room,Deck
Basement Description: Finished
Other Specifics
| 2 | |
| — | |
| Off Alley | |
| Patio, Storms/Screens | |
| Fenced Yard | |
| 25 X 125 | |
| — | |
| Full | |
| Vaulted/Cathedral Ceilings, Hardwood Floors, Second Floor Laundry | |
| Range, Microwave, Dishwasher, Refrigerator, Washer, Dryer | |
| Not in DB | |
| — | |
| — | |
| — | |
| — |
Tax History
| Year | Property Taxes |
|---|---|
| 2018 | $10,532 |
Contact Agent
Nearby Similar Homes
Nearby Sold Comparables
Contact Agent
Listing Provided By
@properties

