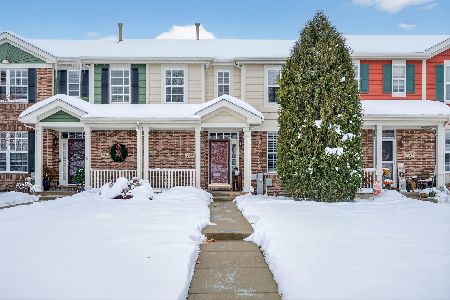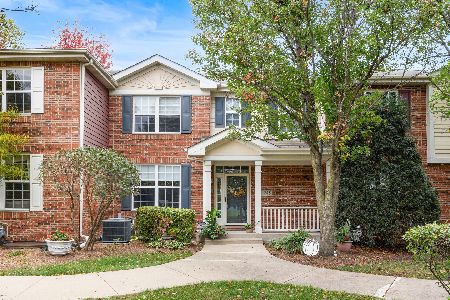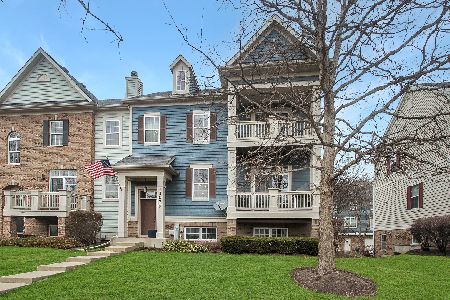3055 Hughsdale Street, Elgin, Illinois 60124
$183,000
|
Sold
|
|
| Status: | Closed |
| Sqft: | 2,110 |
| Cost/Sqft: | $92 |
| Beds: | 2 |
| Baths: | 3 |
| Year Built: | 2005 |
| Property Taxes: | $5,706 |
| Days On Market: | 2822 |
| Lot Size: | 0,00 |
Description
Deming model town home in desirable Providence subdivision. Currently rented. Ideal for investor. Home features open kitchen/dining room with stainless appliances, hardwood floors and balcony access both front and back. Unit has 2nd floor laundry outside master bedroom, along with a loft for extra living space. Master bedroom has full private bath and walk in closet. Lower level bonus room can be used for 3rd bedroom or office. Located in 301 school district! Association boathouse can be rented out for private parties.
Property Specifics
| Condos/Townhomes | |
| 2 | |
| — | |
| 2005 | |
| Full,English | |
| DEMING | |
| No | |
| — |
| Kane | |
| Providence | |
| 196 / Monthly | |
| Insurance,Exterior Maintenance,Lawn Care,Snow Removal | |
| Public | |
| Public Sewer | |
| 09891693 | |
| 0617354017 |
Nearby Schools
| NAME: | DISTRICT: | DISTANCE: | |
|---|---|---|---|
|
High School
Central High School |
301 | Not in DB | |
Property History
| DATE: | EVENT: | PRICE: | SOURCE: |
|---|---|---|---|
| 31 May, 2015 | Under contract | $0 | MRED MLS |
| 10 May, 2015 | Listed for sale | $0 | MRED MLS |
| 1 May, 2018 | Sold | $183,000 | MRED MLS |
| 8 Apr, 2018 | Under contract | $194,900 | MRED MLS |
| 21 Mar, 2018 | Listed for sale | $194,900 | MRED MLS |
| 16 Jun, 2018 | Under contract | $0 | MRED MLS |
| 13 Jun, 2018 | Listed for sale | $0 | MRED MLS |
| 7 May, 2024 | Under contract | $0 | MRED MLS |
| 26 Apr, 2024 | Listed for sale | $0 | MRED MLS |
Room Specifics
Total Bedrooms: 2
Bedrooms Above Ground: 2
Bedrooms Below Ground: 0
Dimensions: —
Floor Type: Carpet
Full Bathrooms: 3
Bathroom Amenities: —
Bathroom in Basement: 0
Rooms: Loft,Other Room
Basement Description: Exterior Access
Other Specifics
| 2 | |
| Concrete Perimeter | |
| Asphalt | |
| Balcony | |
| Common Grounds | |
| COMMON | |
| — | |
| Full | |
| — | |
| Range, Microwave, Dishwasher, Refrigerator, Disposal | |
| Not in DB | |
| — | |
| — | |
| — | |
| — |
Tax History
| Year | Property Taxes |
|---|---|
| 2018 | $5,706 |
Contact Agent
Nearby Similar Homes
Nearby Sold Comparables
Contact Agent
Listing Provided By
David Erffmeyer, Broker






