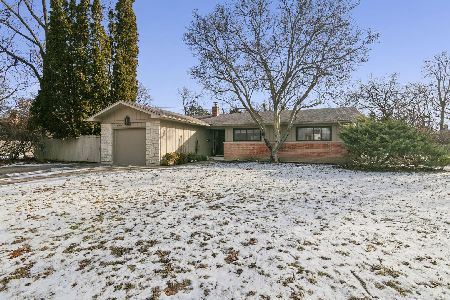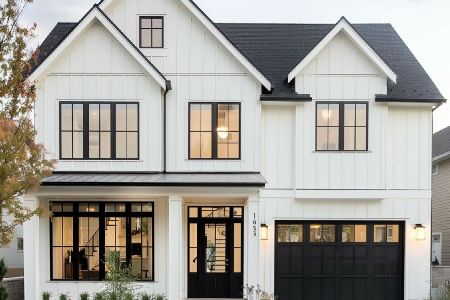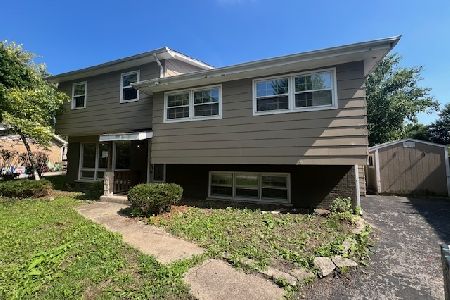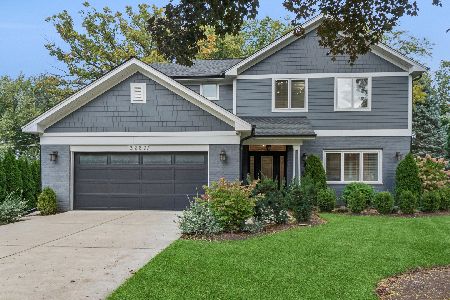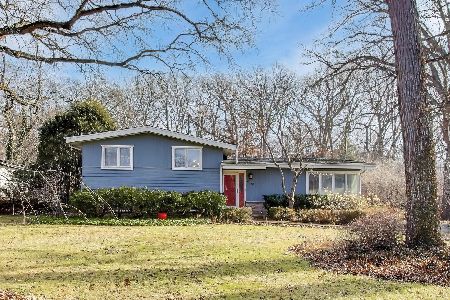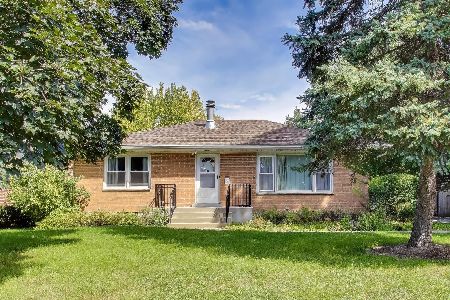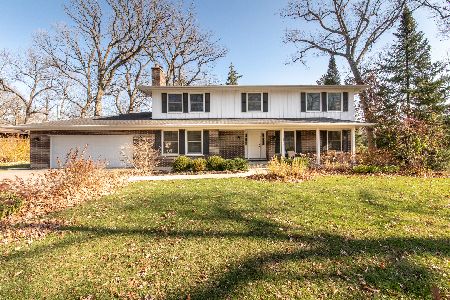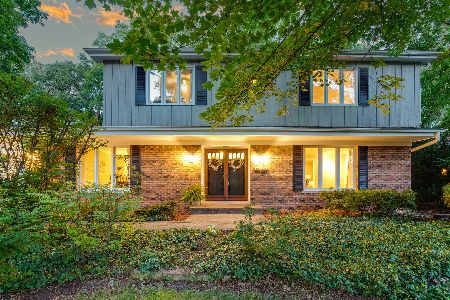3055 Priscilla Avenue, Highland Park, Illinois 60035
$467,500
|
Sold
|
|
| Status: | Closed |
| Sqft: | 0 |
| Cost/Sqft: | — |
| Beds: | 4 |
| Baths: | 3 |
| Year Built: | 1973 |
| Property Taxes: | $10,397 |
| Days On Market: | 6104 |
| Lot Size: | 0,25 |
Description
THIS SPACIOUS, BEUATIFULLY UPDATED HOME FEATURES A GREAT EAT-IN KITCHEN WITH CHERRY CABINETS, A LARGE MASTER SUITE WITH WALK-IN CLOSET AND LOVELY NEW BATHROOM. ALMOST ALL NEW PELLA WINDOWS, NEW HARDWOOD FLOORS, ZONED FURNACES & AIR CONDITIONING. UPDATED HALL BATHS & POWDER ROOM & SO MUCH MORE. WONDERFUL AREA NEAR SCHOOLS, PARKS & METRO TRAIN! GENEROUS ROOM SIZES AND HUGE GARAGE MAKE THIS A RARE FIND.
Property Specifics
| Single Family | |
| — | |
| Colonial | |
| 1973 | |
| Partial | |
| — | |
| No | |
| 0.25 |
| Lake | |
| Highlands | |
| 0 / Not Applicable | |
| None | |
| Lake Michigan | |
| Public Sewer | |
| 07212595 | |
| 16151050100000 |
Nearby Schools
| NAME: | DISTRICT: | DISTANCE: | |
|---|---|---|---|
|
Grade School
Wayne Thomas Elementary School |
112 | — | |
|
Middle School
Northwood Junior High School |
112 | Not in DB | |
|
High School
Highland Park High School |
113 | Not in DB | |
Property History
| DATE: | EVENT: | PRICE: | SOURCE: |
|---|---|---|---|
| 31 Aug, 2009 | Sold | $467,500 | MRED MLS |
| 9 Aug, 2009 | Under contract | $499,000 | MRED MLS |
| — | Last price change | $525,000 | MRED MLS |
| 11 May, 2009 | Listed for sale | $525,000 | MRED MLS |
| 15 Dec, 2020 | Sold | $570,000 | MRED MLS |
| 18 Nov, 2020 | Under contract | $580,000 | MRED MLS |
| — | Last price change | $590,000 | MRED MLS |
| 13 Oct, 2020 | Listed for sale | $590,000 | MRED MLS |
| 5 Jan, 2023 | Sold | $645,000 | MRED MLS |
| 14 Nov, 2022 | Under contract | $644,900 | MRED MLS |
| 11 Nov, 2022 | Listed for sale | $644,900 | MRED MLS |
Room Specifics
Total Bedrooms: 4
Bedrooms Above Ground: 4
Bedrooms Below Ground: 0
Dimensions: —
Floor Type: Hardwood
Dimensions: —
Floor Type: Hardwood
Dimensions: —
Floor Type: Hardwood
Full Bathrooms: 3
Bathroom Amenities: —
Bathroom in Basement: 0
Rooms: Foyer,Gallery,Mud Room
Basement Description: Unfinished
Other Specifics
| 2 | |
| Concrete Perimeter | |
| Asphalt | |
| Patio | |
| Corner Lot,Wooded | |
| 155 X 80 X 176 X 24 X 90 | |
| Unfinished | |
| Full | |
| — | |
| Range, Microwave, Dishwasher, Refrigerator, Washer, Dryer, Disposal | |
| Not in DB | |
| Street Paved | |
| — | |
| — | |
| Wood Burning |
Tax History
| Year | Property Taxes |
|---|---|
| 2009 | $10,397 |
| 2020 | $13,058 |
| 2023 | $14,459 |
Contact Agent
Nearby Similar Homes
Nearby Sold Comparables
Contact Agent
Listing Provided By
Coldwell Banker Residential

