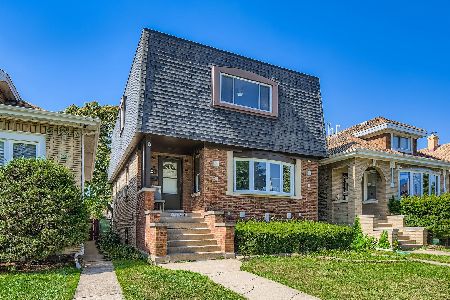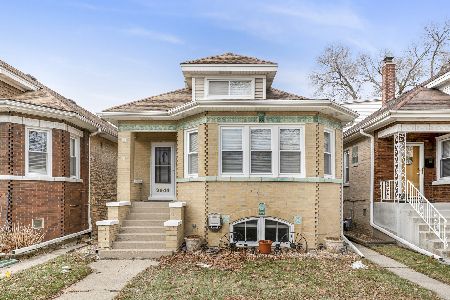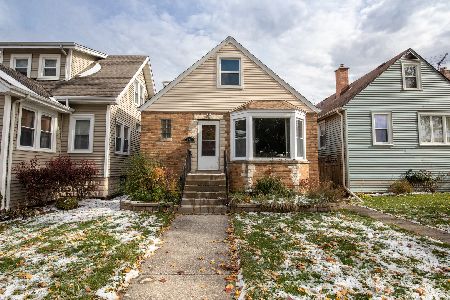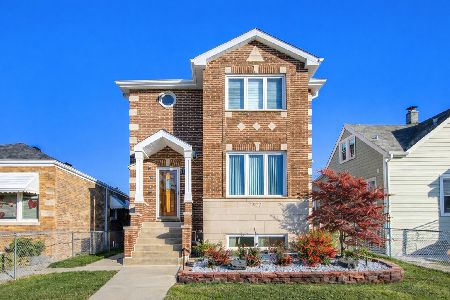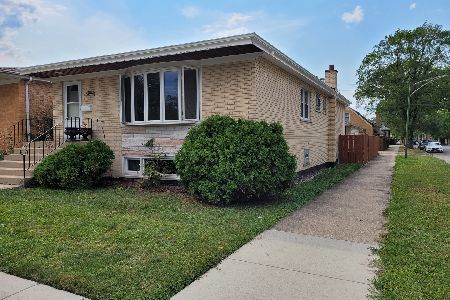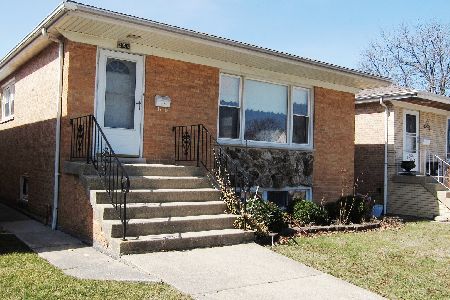3059 Oleander Avenue, Dunning, Chicago, Illinois 60707
$405,000
|
Sold
|
|
| Status: | Closed |
| Sqft: | 2,224 |
| Cost/Sqft: | $193 |
| Beds: | 4 |
| Baths: | 3 |
| Year Built: | 1953 |
| Property Taxes: | $6,712 |
| Days On Market: | 2723 |
| Lot Size: | 0,12 |
Description
Beautifully updated 2 story home in Dunning Neighborhood. Oversized beautifully landscaped corner lot. Open floor plan for today's lifestyle. Gleaming hardwood floors throughout. Spacious kitchen with 40" maple cabinets, granite counter tops that include large island, subway tile backsplash & finger print resistant stainless steel appliances. Covered deck off kitchen (25X16) Large BR's with great closets & elfa closet systems. Master BR has cathedral ceiling & walk-in closet. 2nd fl. foyer w/ skylight. 3 full baths. 1st fl. bath boasts walk in shower w/ glass top vanity & rain shower; 2nd fl. bath feels like a spa w/Large jacuzzi tub & separate shower. Full bath in bsmt. 2 cooling/heating systems. Entire house has been professionally painted in neutral colors. Look no further...this is the house you've been looking for. SPECIAL NOTE: UNTIL CONTINGENCIES ARE MET/AGREED UPON, HOME IS STILL BEING SHOWN, IF YOU HAVE AN INTERESTED PRE-QUALIFIED BUYER, SCHEDULE A SHOWING TODAY!!!
Property Specifics
| Single Family | |
| — | |
| — | |
| 1953 | |
| Full | |
| — | |
| No | |
| 0.12 |
| Cook | |
| — | |
| 0 / Not Applicable | |
| None | |
| Lake Michigan | |
| Public Sewer | |
| 10048205 | |
| 12252090350000 |
Property History
| DATE: | EVENT: | PRICE: | SOURCE: |
|---|---|---|---|
| 30 Jul, 2010 | Sold | $155,000 | MRED MLS |
| 22 Apr, 2010 | Under contract | $159,900 | MRED MLS |
| 22 Apr, 2010 | Listed for sale | $159,900 | MRED MLS |
| 10 Oct, 2018 | Sold | $405,000 | MRED MLS |
| 10 Sep, 2018 | Under contract | $429,900 | MRED MLS |
| — | Last price change | $439,000 | MRED MLS |
| 10 Aug, 2018 | Listed for sale | $439,000 | MRED MLS |
Room Specifics
Total Bedrooms: 4
Bedrooms Above Ground: 4
Bedrooms Below Ground: 0
Dimensions: —
Floor Type: Hardwood
Dimensions: —
Floor Type: Hardwood
Dimensions: —
Floor Type: Hardwood
Full Bathrooms: 3
Bathroom Amenities: Whirlpool,Separate Shower
Bathroom in Basement: 1
Rooms: Foyer
Basement Description: Finished
Other Specifics
| 2 | |
| — | |
| — | |
| Deck | |
| Corner Lot,Fenced Yard | |
| 40X133 | |
| Pull Down Stair,Unfinished | |
| None | |
| Vaulted/Cathedral Ceilings, Skylight(s) | |
| Range, Microwave, Dishwasher, Refrigerator, Washer, Dryer, Stainless Steel Appliance(s) | |
| Not in DB | |
| Sidewalks, Street Lights, Street Paved | |
| — | |
| — | |
| — |
Tax History
| Year | Property Taxes |
|---|---|
| 2010 | $3,648 |
| 2018 | $6,712 |
Contact Agent
Nearby Similar Homes
Nearby Sold Comparables
Contact Agent
Listing Provided By
Hometown Real Estate Group LLC

