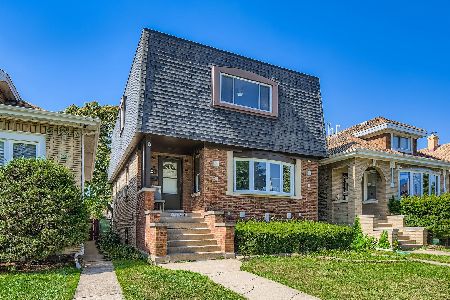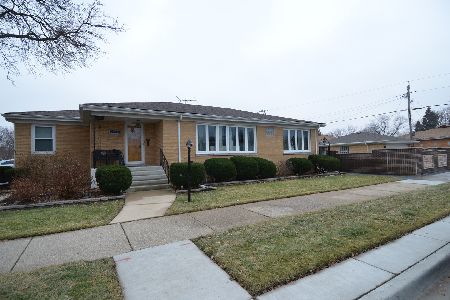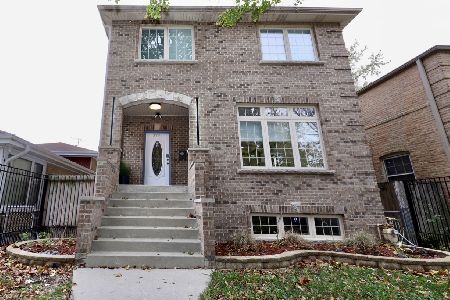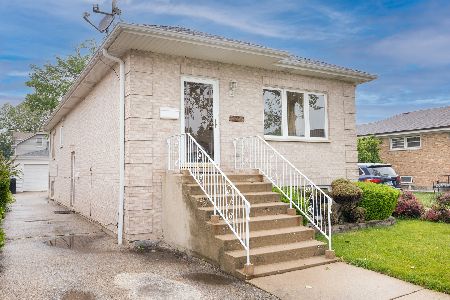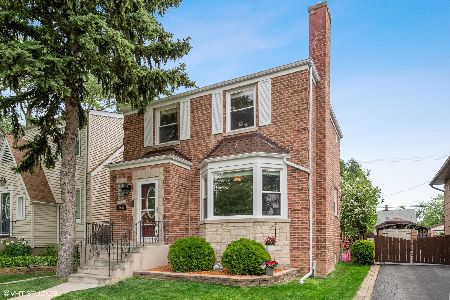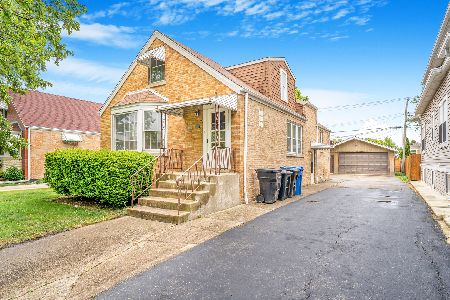3059 Osceola Avenue, Dunning, Chicago, Illinois 60707
$399,900
|
Sold
|
|
| Status: | Closed |
| Sqft: | 2,292 |
| Cost/Sqft: | $183 |
| Beds: | 5 |
| Baths: | 3 |
| Year Built: | 1937 |
| Property Taxes: | $5,714 |
| Days On Market: | 2382 |
| Lot Size: | 0,00 |
Description
Totally renovated about 7 years ago, this amazing Dunning home offers 5 bedrooms & 3 full bathrooms, including a 1st floor bedroom & bathroom. You will love the amazing light, fantastic kitchen overlooking the, step-down family room, huge deck + patio, fenced-in corner lot, pretty decor, all new windows & newer mechanicals. This home has it all: granite counters, coordinated stainless-steel appliances, huge breakfast bar, recessed lighting throughout, hardwood floors, living & dining room with crown moldings & chair rail, wrap-around, step-down family room, French doors, wonderful bathrooms with double vanities & huge master suite includes: skylight, walk-in closet & balcony. There is a finished basement rec room, Dual-zone, high-efficiency heat & air, front-load washer & dryer. Access the newer 2-car garage from the side-street. Level 1 Dever Elementary School feeds into new Taft High School Freshman Academy & option to attend the main campus. (See floorplan among photos.)
Property Specifics
| Single Family | |
| — | |
| — | |
| 1937 | |
| Full | |
| — | |
| No | |
| — |
| Cook | |
| — | |
| 0 / Not Applicable | |
| None | |
| Public | |
| Public Sewer | |
| 10427187 | |
| 12252110250000 |
Nearby Schools
| NAME: | DISTRICT: | DISTANCE: | |
|---|---|---|---|
|
Grade School
Dever Elementary School |
299 | — | |
|
Middle School
Dever Elementary School |
299 | Not in DB | |
|
Alternate High School
Taft High School |
— | Not in DB | |
Property History
| DATE: | EVENT: | PRICE: | SOURCE: |
|---|---|---|---|
| 14 Feb, 2012 | Sold | $123,000 | MRED MLS |
| 20 Jan, 2012 | Under contract | $144,900 | MRED MLS |
| — | Last price change | $159,900 | MRED MLS |
| 19 Oct, 2011 | Listed for sale | $159,900 | MRED MLS |
| 22 Oct, 2012 | Sold | $333,000 | MRED MLS |
| 17 Aug, 2012 | Under contract | $347,000 | MRED MLS |
| 10 Aug, 2012 | Listed for sale | $347,000 | MRED MLS |
| 2 Oct, 2019 | Sold | $399,900 | MRED MLS |
| 11 Aug, 2019 | Under contract | $419,900 | MRED MLS |
| 18 Jul, 2019 | Listed for sale | $419,900 | MRED MLS |
Room Specifics
Total Bedrooms: 5
Bedrooms Above Ground: 5
Bedrooms Below Ground: 0
Dimensions: —
Floor Type: Carpet
Dimensions: —
Floor Type: Carpet
Dimensions: —
Floor Type: Carpet
Dimensions: —
Floor Type: —
Full Bathrooms: 3
Bathroom Amenities: Double Sink
Bathroom in Basement: 0
Rooms: Bedroom 5,Recreation Room,Utility Room-Lower Level,Walk In Closet
Basement Description: Finished
Other Specifics
| 2 | |
| Concrete Perimeter | |
| — | |
| Balcony, Deck, Stamped Concrete Patio, Storms/Screens | |
| Corner Lot,Fenced Yard | |
| 30 X 133.20 | |
| — | |
| Full | |
| Skylight(s), Hardwood Floors, First Floor Bedroom, First Floor Full Bath, Walk-In Closet(s) | |
| Range, Microwave, Dishwasher, Refrigerator, Washer, Dryer, Disposal, Stainless Steel Appliance(s) | |
| Not in DB | |
| — | |
| — | |
| — | |
| — |
Tax History
| Year | Property Taxes |
|---|---|
| 2012 | $4,791 |
| 2012 | $5,176 |
| 2019 | $5,714 |
Contact Agent
Nearby Similar Homes
Nearby Sold Comparables
Contact Agent
Listing Provided By
Manchester Realty

