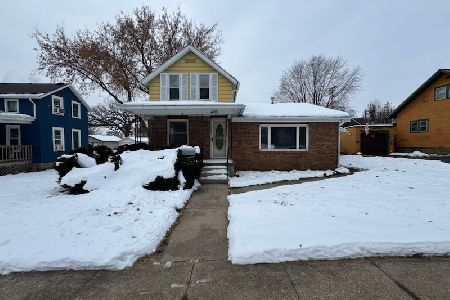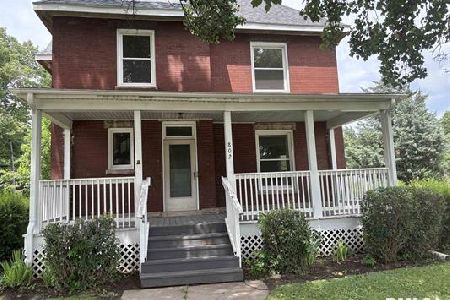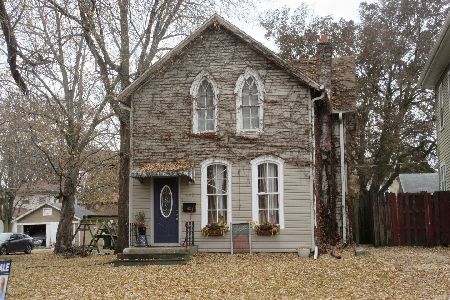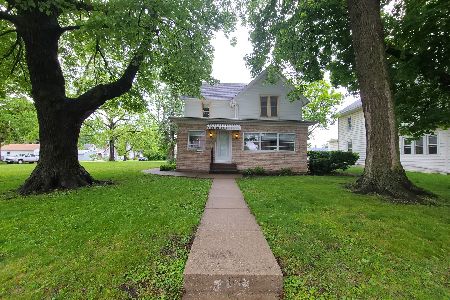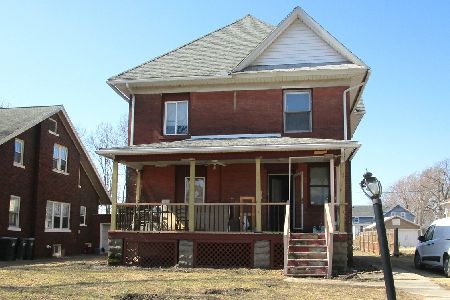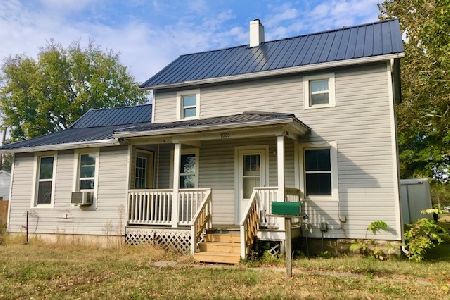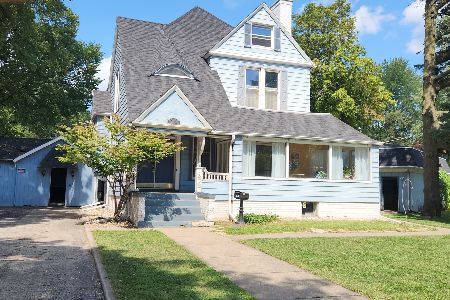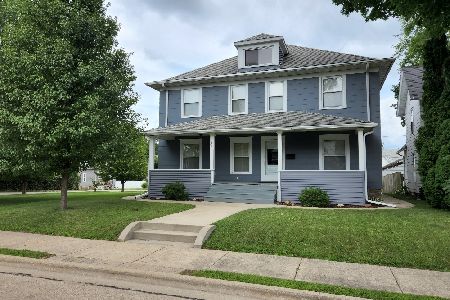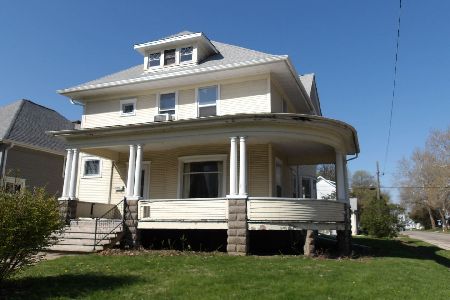306 9th Avenue, Sterling, Illinois 61081
$100,000
|
Sold
|
|
| Status: | Closed |
| Sqft: | 1,911 |
| Cost/Sqft: | $51 |
| Beds: | 4 |
| Baths: | 2 |
| Year Built: | 1900 |
| Property Taxes: | $1,226 |
| Days On Market: | 1341 |
| Lot Size: | 0,00 |
Description
ENJOY THE CHARM OF YESTERYEAR in this 4 bedroom, 2 story home. Beautiful natural woodwork throughout. Spacious rooms including a family-sized living room with built in bookcase, spacious dining room, and main floor master bedroom with adjoining full bath. Walk in tub/shower. Main floor laundry with stackable washer/dryer included. Pretty oak kitchen with appliances (not warranted, dishwasher not working) and table space. 3 additional bedrooms up with bath. Tub in upper bath as is (drum trap leaks if used). Full unfinished basement offers great storage! Furnace (2008). Roof (2009). Garage roof (2020). Water Heater (2016). Anderson windows on the main level, vinyl replacement windows upper level. Grand open front porch. Enclosed side porch. (Porch roof 2020). Roomy garage 24'x26' on the alley with concrete drive. Nice yard too!
Property Specifics
| Single Family | |
| — | |
| — | |
| 1900 | |
| — | |
| — | |
| No | |
| — |
| Whiteside | |
| — | |
| — / Not Applicable | |
| — | |
| — | |
| — | |
| 11391120 | |
| 11223330030000 |
Property History
| DATE: | EVENT: | PRICE: | SOURCE: |
|---|---|---|---|
| 15 Jun, 2022 | Sold | $100,000 | MRED MLS |
| 4 May, 2022 | Under contract | $98,000 | MRED MLS |
| 2 May, 2022 | Listed for sale | $98,000 | MRED MLS |


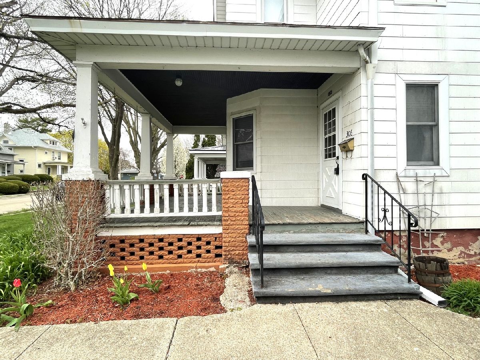


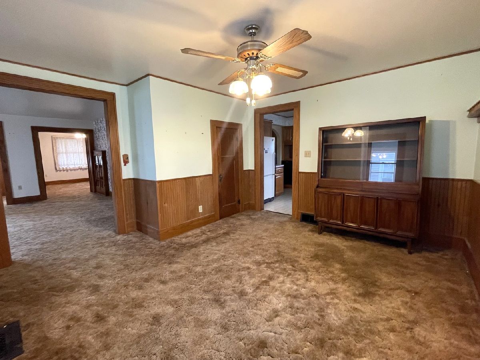
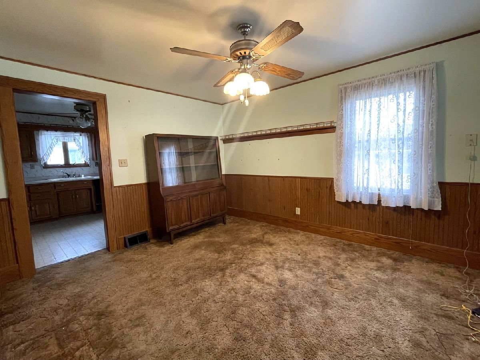


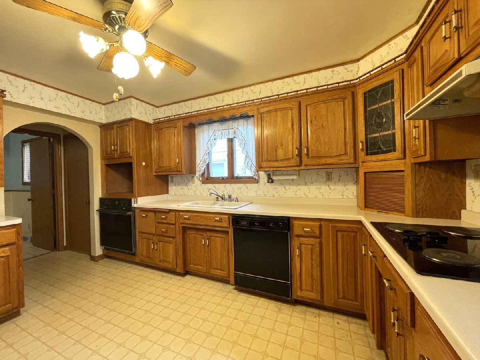



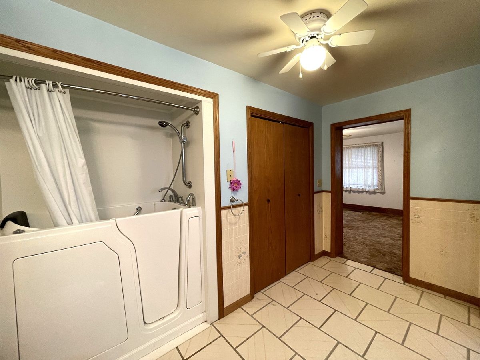
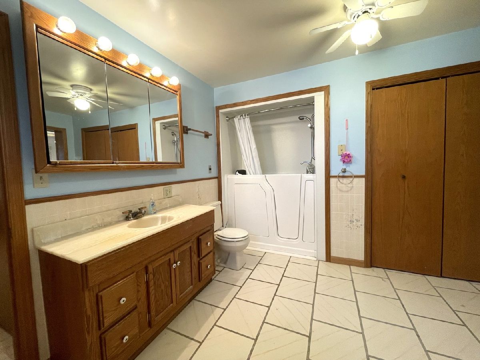
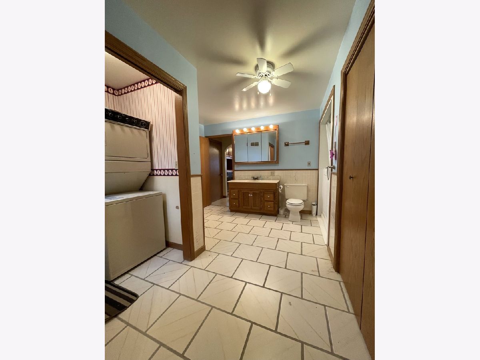
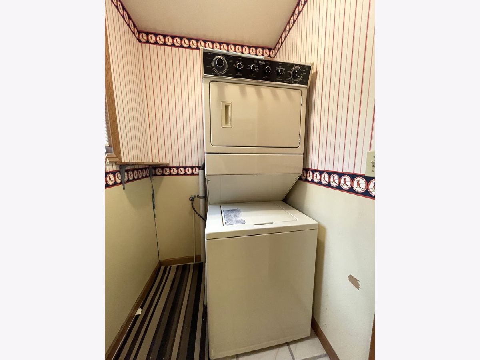

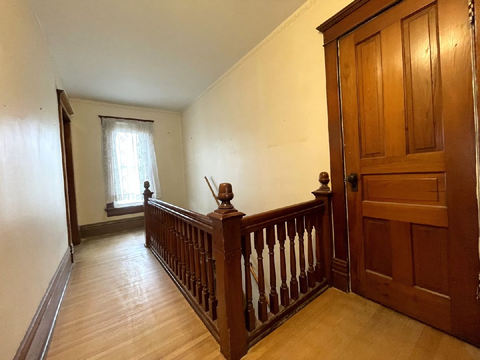
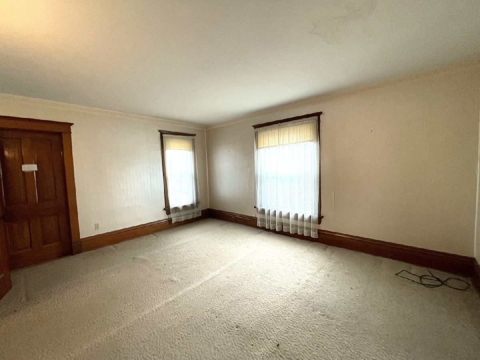
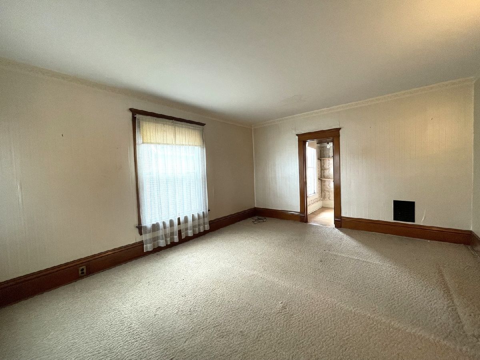


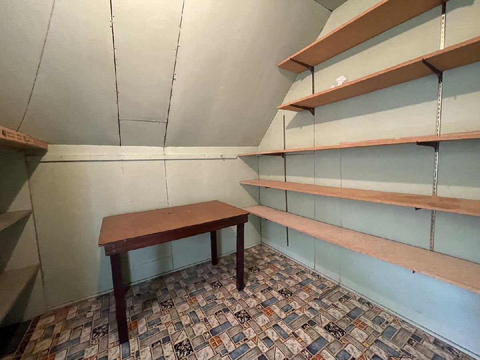

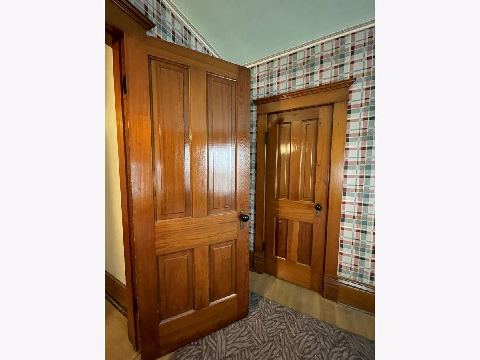
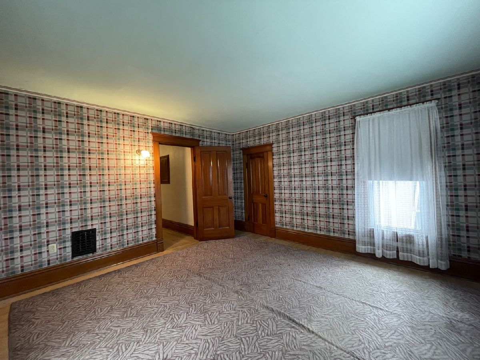
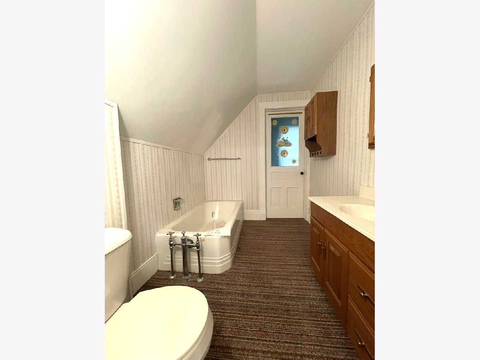
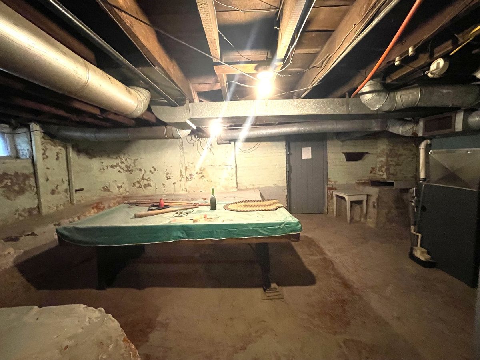
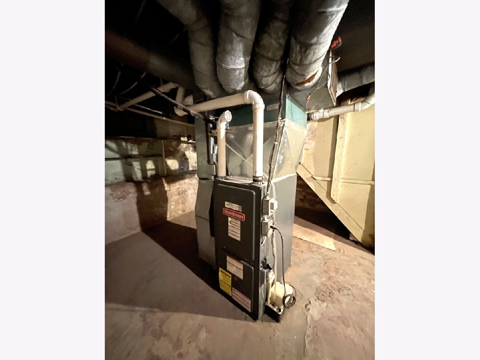
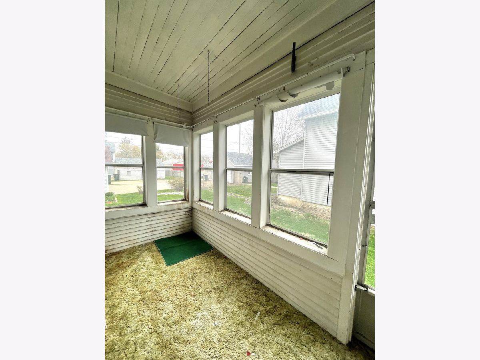
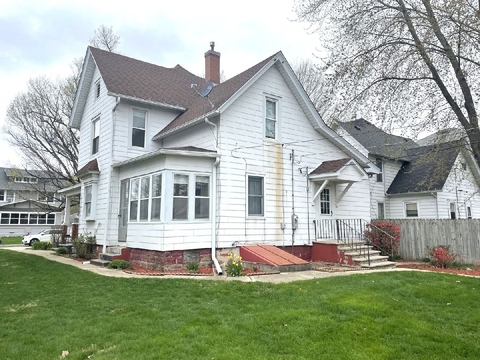
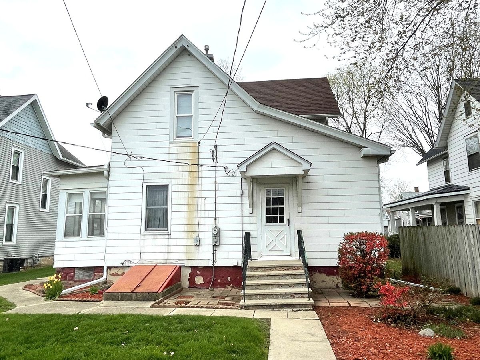




Room Specifics
Total Bedrooms: 4
Bedrooms Above Ground: 4
Bedrooms Below Ground: 0
Dimensions: —
Floor Type: —
Dimensions: —
Floor Type: —
Dimensions: —
Floor Type: —
Full Bathrooms: 2
Bathroom Amenities: —
Bathroom in Basement: 0
Rooms: —
Basement Description: Cellar
Other Specifics
| 2 | |
| — | |
| — | |
| — | |
| — | |
| 50.15X135 | |
| — | |
| — | |
| — | |
| — | |
| Not in DB | |
| — | |
| — | |
| — | |
| — |
Tax History
| Year | Property Taxes |
|---|---|
| 2022 | $1,226 |
Contact Agent
Nearby Similar Homes
Contact Agent
Listing Provided By
Re/Max Sauk Valley

