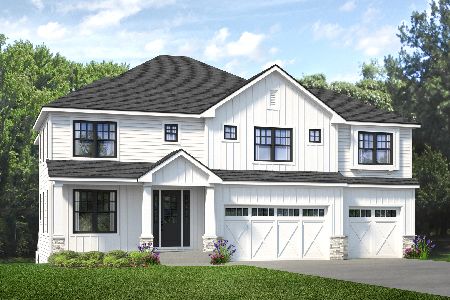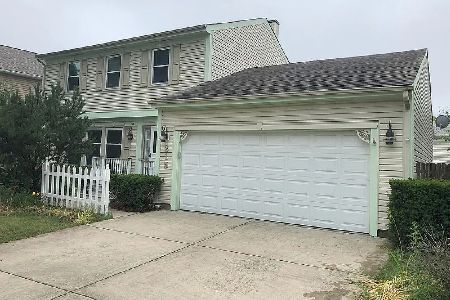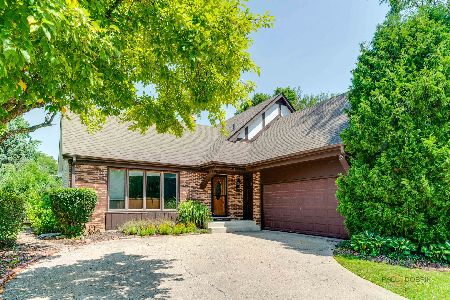306 Apollo Court, Vernon Hills, Illinois 60061
$381,000
|
Sold
|
|
| Status: | Closed |
| Sqft: | 1,950 |
| Cost/Sqft: | $190 |
| Beds: | 4 |
| Baths: | 3 |
| Year Built: | 1984 |
| Property Taxes: | $9,388 |
| Days On Market: | 1651 |
| Lot Size: | 0,19 |
Description
So much love and care over the last 35 years! Originally a 3 bedroom 1 1/2 bath, the current owners expanded over the garage turning the home into a 4 bedroom, 2 1/2 bath home. Enjoy an updated kitchen with rich cherry 42" cabinets, granite and stainless appliances. Hardwood floors throughout most of the main level. Large primary bedroom includes an updated bathroom and plenty of closet space. Located at the end of a cul-de-sac and backing to a park, enjoy a fully fenced serene backyard with plenty of view and room to entertain on a spacious brick paver patio complete with a built-in, natural gas-fueled fire pit. Roof/Siding/Windows replaced 2012, all mechanicals are 10 years old or less, and all appliances are 4-8 years old. Check out the newer shed on the side of the house that offers additional storage. Finished basement with family room area and an additional room perfect for an office. Nothing to do but move in! Wonderful home, great schools, fantastic location and fabulous neighbors makes this home a HOMERUN!
Property Specifics
| Single Family | |
| — | |
| — | |
| 1984 | |
| Full | |
| — | |
| No | |
| 0.19 |
| Lake | |
| Plymouth Farms | |
| 0 / Not Applicable | |
| None | |
| Lake Michigan | |
| Public Sewer | |
| 11006500 | |
| 15054270050000 |
Nearby Schools
| NAME: | DISTRICT: | DISTANCE: | |
|---|---|---|---|
|
Grade School
Aspen Elementary School |
73 | — | |
|
Middle School
Aspen Elementary School |
73 | Not in DB | |
|
High School
Vernon Hills High School |
128 | Not in DB | |
Property History
| DATE: | EVENT: | PRICE: | SOURCE: |
|---|---|---|---|
| 29 Apr, 2021 | Sold | $381,000 | MRED MLS |
| 9 Mar, 2021 | Under contract | $370,000 | MRED MLS |
| 6 Mar, 2021 | Listed for sale | $370,000 | MRED MLS |





















































Room Specifics
Total Bedrooms: 4
Bedrooms Above Ground: 4
Bedrooms Below Ground: 0
Dimensions: —
Floor Type: Carpet
Dimensions: —
Floor Type: Carpet
Dimensions: —
Floor Type: Carpet
Full Bathrooms: 3
Bathroom Amenities: Separate Shower,Double Sink
Bathroom in Basement: 0
Rooms: Recreation Room,Exercise Room,Office,Storage
Basement Description: Finished
Other Specifics
| 2 | |
| Concrete Perimeter | |
| Concrete | |
| Porch, Brick Paver Patio, Storms/Screens, Fire Pit | |
| Cul-De-Sac,Fenced Yard,Landscaped,Park Adjacent,Mature Trees | |
| 8342 | |
| — | |
| Full | |
| Vaulted/Cathedral Ceilings, Hardwood Floors, First Floor Laundry | |
| Range, Microwave, Dishwasher, Refrigerator, Washer, Dryer, Disposal, Stainless Steel Appliance(s) | |
| Not in DB | |
| Park, Curbs, Sidewalks, Street Lights, Street Paved | |
| — | |
| — | |
| — |
Tax History
| Year | Property Taxes |
|---|---|
| 2021 | $9,388 |
Contact Agent
Nearby Similar Homes
Nearby Sold Comparables
Contact Agent
Listing Provided By
@properties










