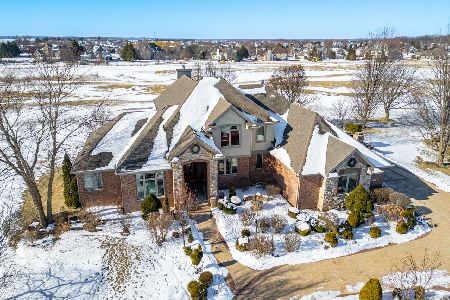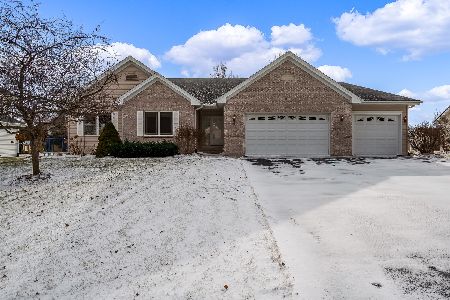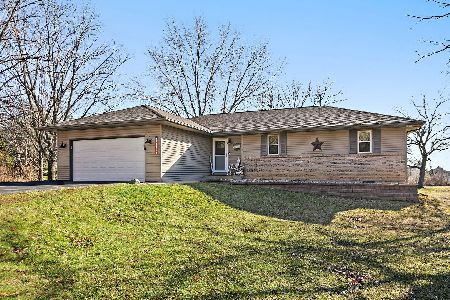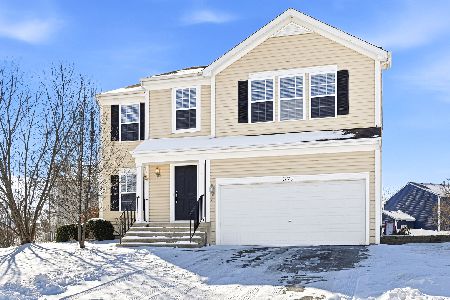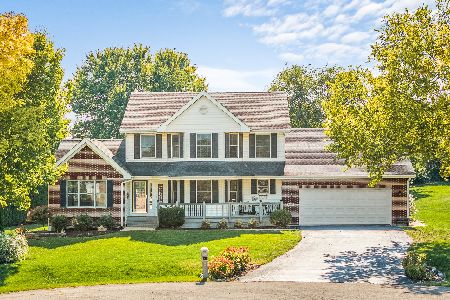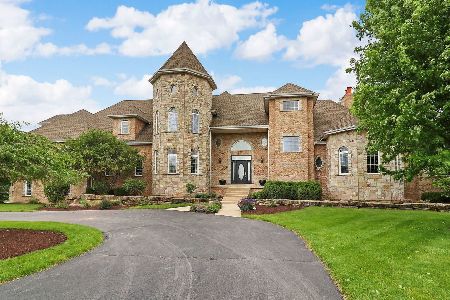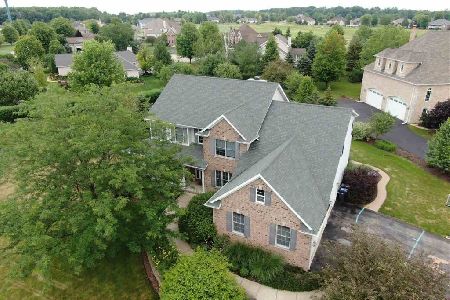306 Calloway Court, Poplar Grove, Illinois 61065
$415,000
|
Sold
|
|
| Status: | Closed |
| Sqft: | 4,852 |
| Cost/Sqft: | $88 |
| Beds: | 5 |
| Baths: | 4 |
| Year Built: | 2006 |
| Property Taxes: | $23,076 |
| Days On Market: | 2290 |
| Lot Size: | 0,95 |
Description
Incredible Home! Incredible Price! This amazing home features 4852 square feet, 5 bedrooms, 3.5 baths and so much more. Ranch style home w/ bonus space finished above the garage. Light filled living & dining rooms. Open kitchen & eating area. Office w/ separate entrance from garage. Gorgeous master suite w/ double sided fireplace, huge walk-in closet, & spa-like bath. Loft overlooking beautiful family room. This uniquely design ranch has amazing architectural details throughout: Ceilings from 12ft to 30ft w/ an open floor plan; Custom tile & bathrooms; Brazilian cherry hard wood floors; Marble columns; Custom barrel & tray ceilings. The 4.5 car garage features extra tall doors & 18' tall ceilings. There is even room to expand in the unfinished lower level. This stunning all brick/stone custom "castle" is situated on a .95 acre lot overlooking the 11th hole on Timber Point Golf Course. Priced significantly below assessment & taxes reflect no exemptions. Sold AS-IS.
Property Specifics
| Single Family | |
| — | |
| Ranch | |
| 2006 | |
| Full,English | |
| — | |
| No | |
| 0.95 |
| Boone | |
| Knolls Of Boone | |
| 100 / Annual | |
| None | |
| Public | |
| Public Sewer | |
| 10569862 | |
| 0512176002 |
Nearby Schools
| NAME: | DISTRICT: | DISTANCE: | |
|---|---|---|---|
|
Grade School
Seth Whitman Elementary School |
100 | — | |
|
Middle School
Belvidere Central Middle School |
100 | Not in DB | |
|
High School
Belvidere North High School |
100 | Not in DB | |
Property History
| DATE: | EVENT: | PRICE: | SOURCE: |
|---|---|---|---|
| 8 Oct, 2009 | Sold | $570,000 | MRED MLS |
| 6 Oct, 2009 | Under contract | $679,000 | MRED MLS |
| — | Last price change | $699,000 | MRED MLS |
| 22 May, 2009 | Listed for sale | $785,000 | MRED MLS |
| 12 Dec, 2019 | Sold | $415,000 | MRED MLS |
| 12 Nov, 2019 | Under contract | $425,000 | MRED MLS |
| 8 Nov, 2019 | Listed for sale | $425,000 | MRED MLS |
| 5 Jul, 2024 | Sold | $667,000 | MRED MLS |
| 7 Jun, 2024 | Under contract | $690,000 | MRED MLS |
| 24 May, 2024 | Listed for sale | $690,000 | MRED MLS |
Room Specifics
Total Bedrooms: 5
Bedrooms Above Ground: 5
Bedrooms Below Ground: 0
Dimensions: —
Floor Type: —
Dimensions: —
Floor Type: —
Dimensions: —
Floor Type: —
Dimensions: —
Floor Type: —
Full Bathrooms: 4
Bathroom Amenities: Separate Shower
Bathroom in Basement: 0
Rooms: Bedroom 5,Office,Loft
Basement Description: Unfinished
Other Specifics
| 4.5 | |
| Concrete Perimeter | |
| Asphalt | |
| Deck | |
| Cul-De-Sac,Golf Course Lot | |
| 113X200X288X234 | |
| — | |
| Full | |
| Vaulted/Cathedral Ceilings, Hardwood Floors, First Floor Bedroom, First Floor Laundry, First Floor Full Bath, Walk-In Closet(s) | |
| Range, Dishwasher, Refrigerator | |
| Not in DB | |
| — | |
| — | |
| — | |
| Wood Burning |
Tax History
| Year | Property Taxes |
|---|---|
| 2009 | $19,253 |
| 2019 | $23,076 |
| 2024 | $12,637 |
Contact Agent
Nearby Similar Homes
Nearby Sold Comparables
Contact Agent
Listing Provided By
Dickerson & Nieman Realtors

