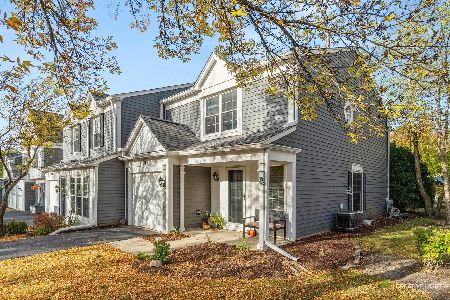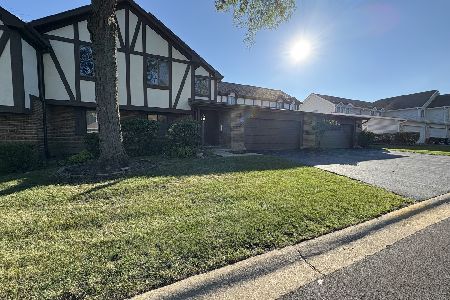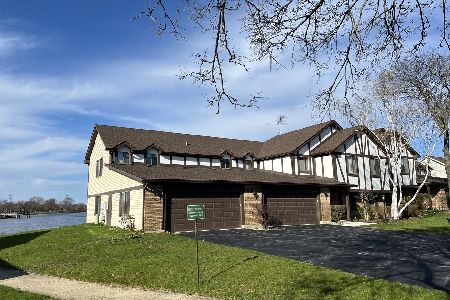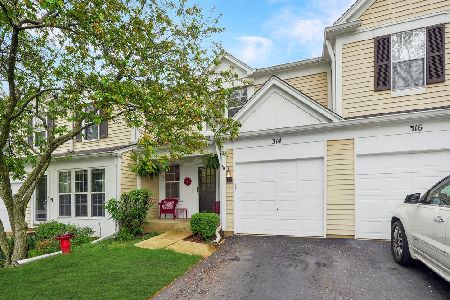306 Cane Garden Circle, Aurora, Illinois 60504
$261,000
|
Sold
|
|
| Status: | Closed |
| Sqft: | 1,268 |
| Cost/Sqft: | $193 |
| Beds: | 3 |
| Baths: | 2 |
| Year Built: | 1994 |
| Property Taxes: | $4,678 |
| Days On Market: | 676 |
| Lot Size: | 0,00 |
Description
Welcome to this charming home, steeped in 23 years of cherished memories and thoughtful care by its current owners. Nestled in a tranquil neighborhood, this delightful residence offers comfort and convenience in every corner. Step inside to discover 3 bedrooms and 1.5 baths spread across 1268 square feet of living space. As you enter, you're greeted by a spacious family room, perfect for cozy gatherings or relaxed evenings. Adjacent, the kitchen with a dining area beckons with its warmth and functionality, ideal for culinary adventures and shared meals with loved ones. Escape to the privacy of the outdoors through the sliding glass door off the dining area, where a serene deck awaits, offering tranquil views of the lush greenery that graces the private backyard. Venture upstairs to find three generously sized bedrooms, providing ample space for rest and relaxation. A full bathroom, complete with a soothing soaking tub/shower combo, caters to your comfort, while the convenience of upstairs laundry adds a practical touch to daily routines. Unleash your creativity in the unfinished full basement, offering boundless potential for storage or the opportunity to craft additional living spaces tailored to your unique needs and preferences. With an attached one-car garage and an extra-long driveway, parking is never a hassle. Plus, the location couldn't be more ideal, with easy access to shopping, dining, and recreation options, ensuring a lifestyle of utmost convenience and enjoyment. Moreover, this home attends the highly acclaimed 204 schools. Updates: HVAC 2015 ** HWH appox 9 years old *** Refrigerator 2023 *** Washer/Dryer and Dishwasher approx 3 years old *** HOA replaced roof approx 7-8 years ago.
Property Specifics
| Condos/Townhomes | |
| 2 | |
| — | |
| 1994 | |
| — | |
| — | |
| No | |
| — |
| — | |
| — | |
| 173 / Monthly | |
| — | |
| — | |
| — | |
| 12005385 | |
| 0720419014 |
Nearby Schools
| NAME: | DISTRICT: | DISTANCE: | |
|---|---|---|---|
|
Grade School
Cowlishaw Elementary School |
204 | — | |
|
Middle School
Hill Middle School |
204 | Not in DB | |
|
High School
Metea Valley High School |
204 | Not in DB | |
Property History
| DATE: | EVENT: | PRICE: | SOURCE: |
|---|---|---|---|
| 4 Apr, 2024 | Sold | $261,000 | MRED MLS |
| 19 Mar, 2024 | Under contract | $245,000 | MRED MLS |
| 15 Mar, 2024 | Listed for sale | $245,000 | MRED MLS |
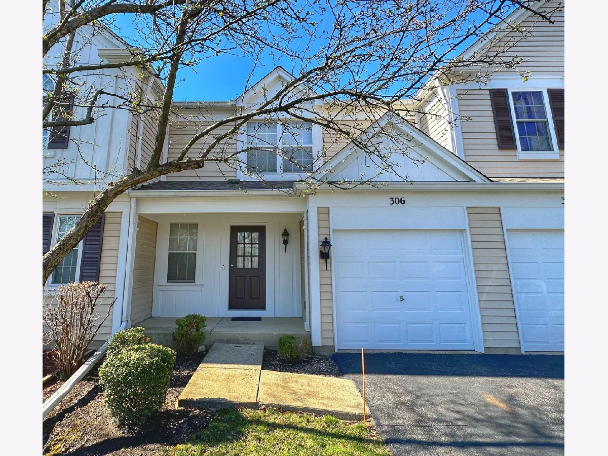
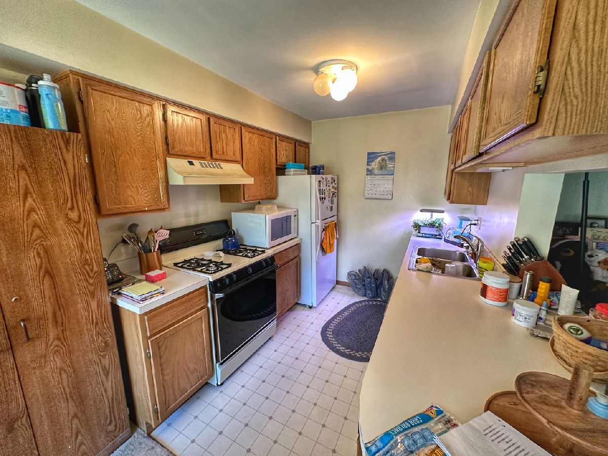
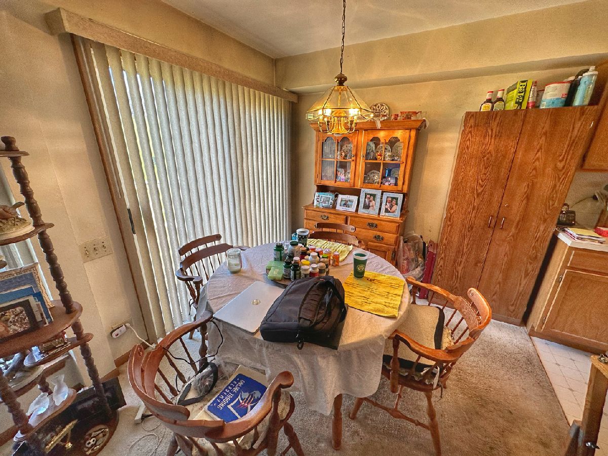
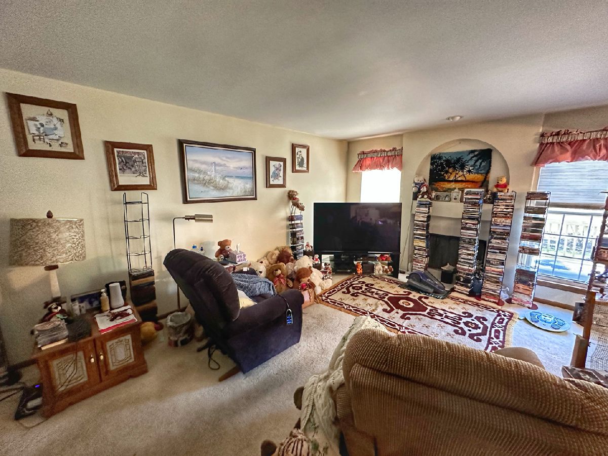
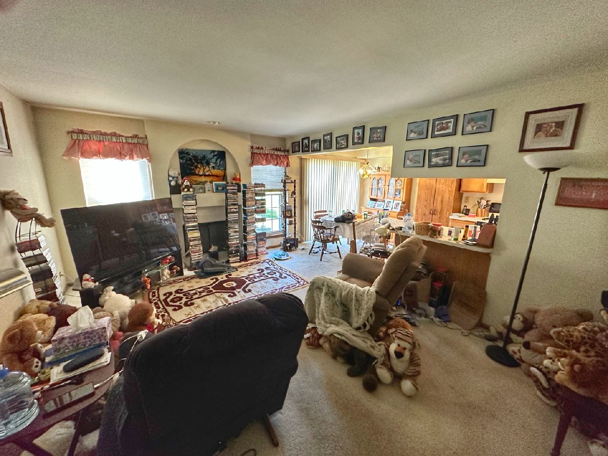
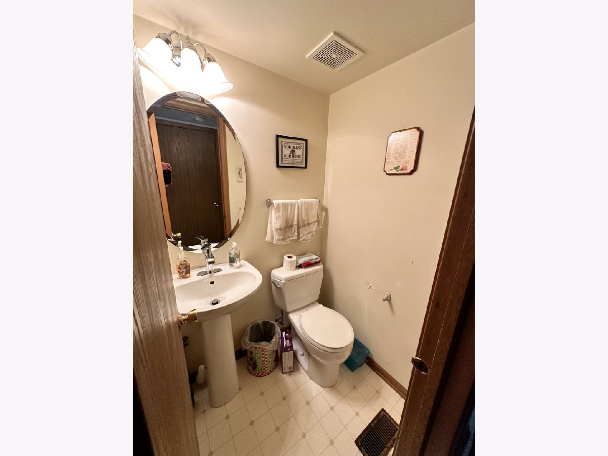
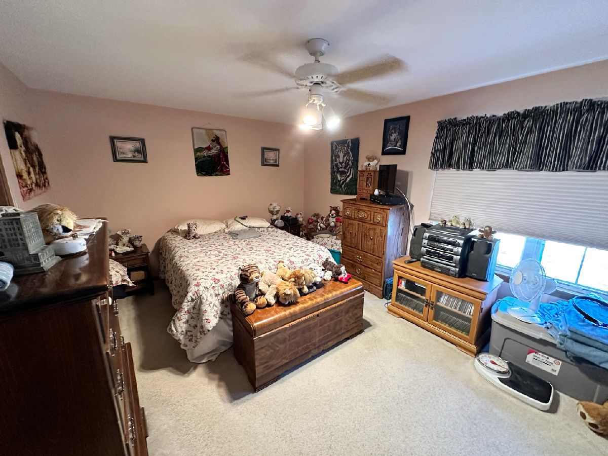
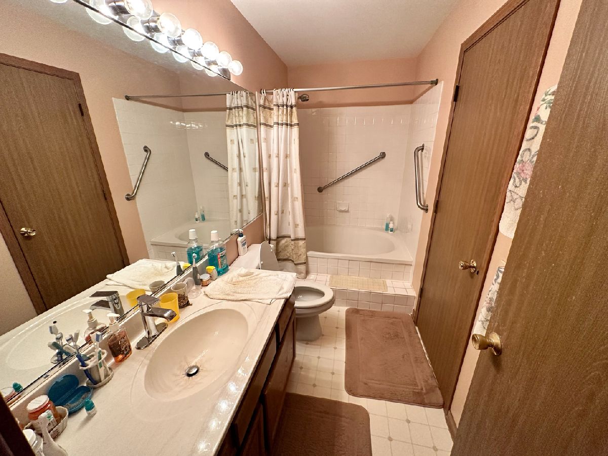
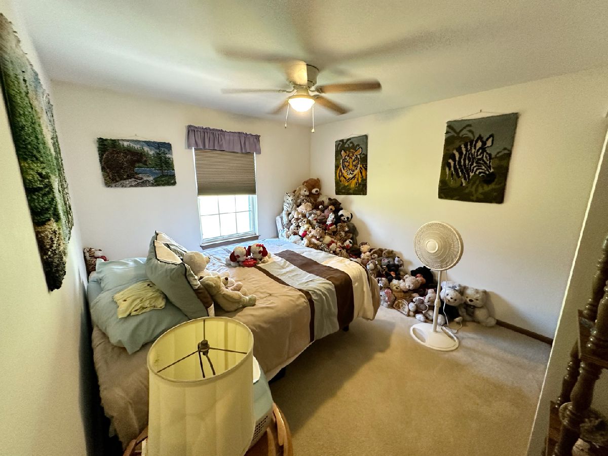
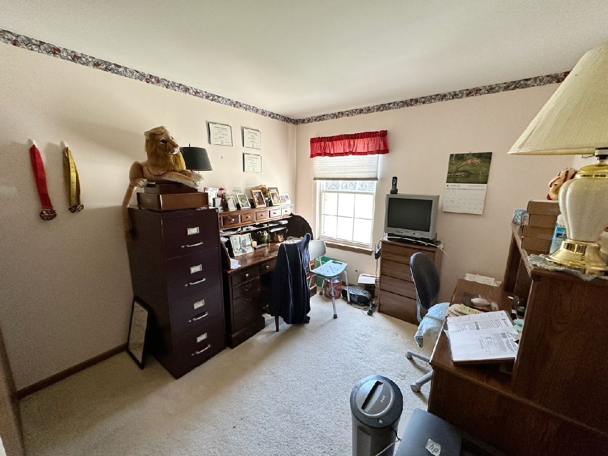
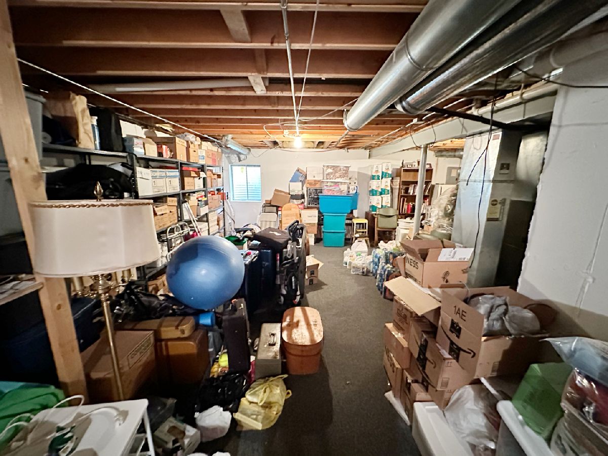
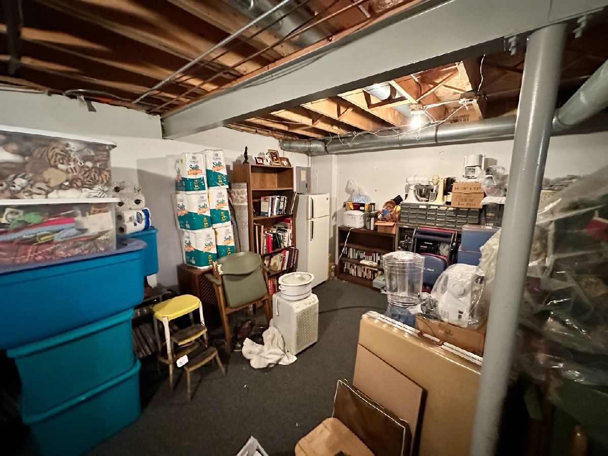
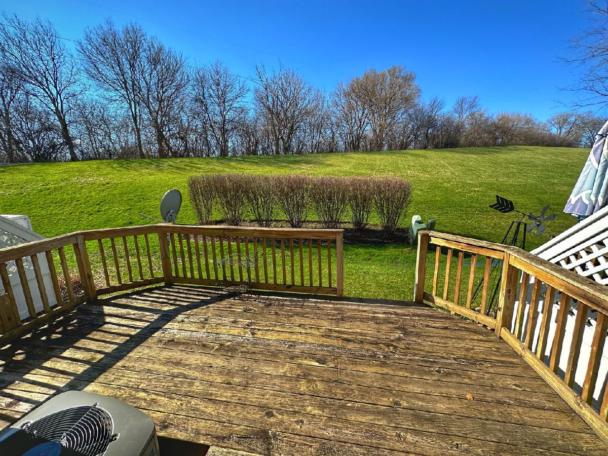
Room Specifics
Total Bedrooms: 3
Bedrooms Above Ground: 3
Bedrooms Below Ground: 0
Dimensions: —
Floor Type: —
Dimensions: —
Floor Type: —
Full Bathrooms: 2
Bathroom Amenities: —
Bathroom in Basement: 0
Rooms: —
Basement Description: Unfinished
Other Specifics
| 1 | |
| — | |
| Asphalt | |
| — | |
| — | |
| 22X123 | |
| — | |
| — | |
| — | |
| — | |
| Not in DB | |
| — | |
| — | |
| — | |
| — |
Tax History
| Year | Property Taxes |
|---|---|
| 2024 | $4,678 |
Contact Agent
Nearby Similar Homes
Nearby Sold Comparables
Contact Agent
Listing Provided By
john greene, Realtor

