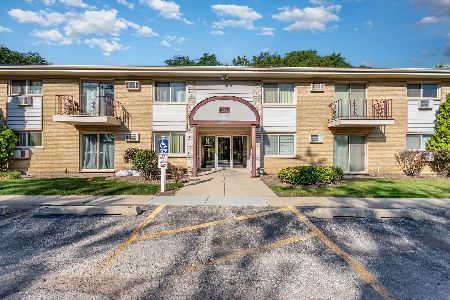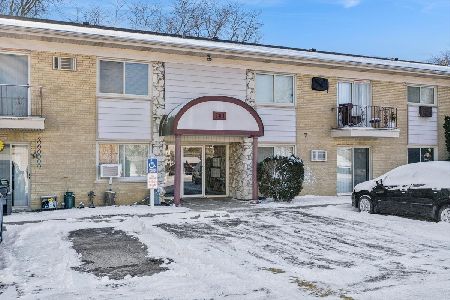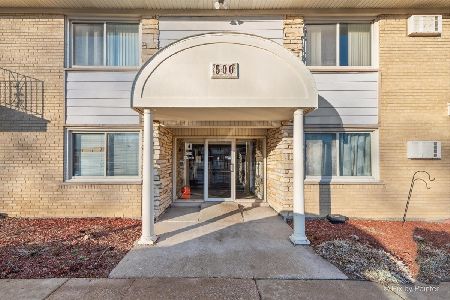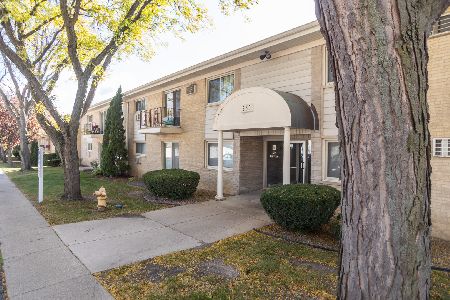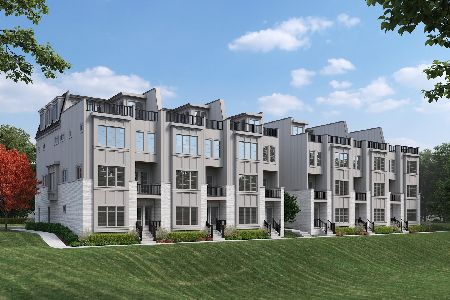306 Clarendon Hills Road, Clarendon Hills, Illinois 60514
$340,000
|
Sold
|
|
| Status: | Closed |
| Sqft: | 1,650 |
| Cost/Sqft: | $204 |
| Beds: | 3 |
| Baths: | 3 |
| Year Built: | 1995 |
| Property Taxes: | $6,134 |
| Days On Market: | 1659 |
| Lot Size: | 0,00 |
Description
Updated, Beautiful and well maintained 3 BR, 2.1 BA Townhome within a stones throw to Downtown Clarendon Hills and Metra Train and located in the Hinsdale Central School District. Home boasts a Granite Kitchen with SS appliances and white cabinetry. 1st floor Laundry Room with newer Washer and Dryer. Spacious LR w/fireplace and SGD to the deck. Oversized MBR w/2 Walk-in closets and an updated MBA including a separate shower and Jacuzzi tub. 2 more nice sized Bedrooms and another updated Full Bath. Basement is finished just awaiting your furniture. Other features include: NEWER light fixtures, paint, curtains, blinds, tinted windows and Refrigerator (with ice maker). NEW HVAC, Vented Microwave, Garbage Disposal, WiFi NEST Thermostat, keyless entry to home from Garage and touchless Kitchen Faucet. 2 Car attached garage with Garage door opener and keypad entry. Low assessments too Close to EVERYTHING.
Property Specifics
| Condos/Townhomes | |
| 2 | |
| — | |
| 1995 | |
| Full | |
| — | |
| No | |
| — |
| Du Page | |
| Clarendon Crossing | |
| 275 / Monthly | |
| Insurance,Exterior Maintenance,Lawn Care,Snow Removal | |
| Lake Michigan | |
| Public Sewer | |
| 11152540 | |
| 0915205024 |
Nearby Schools
| NAME: | DISTRICT: | DISTANCE: | |
|---|---|---|---|
|
Grade School
Holmes Elementary School |
60 | — | |
|
Middle School
Westview Hills Middle School |
60 | Not in DB | |
|
High School
Hinsdale Central High School |
86 | Not in DB | |
Property History
| DATE: | EVENT: | PRICE: | SOURCE: |
|---|---|---|---|
| 3 Sep, 2021 | Sold | $340,000 | MRED MLS |
| 22 Jul, 2021 | Under contract | $336,600 | MRED MLS |
| 20 Jul, 2021 | Listed for sale | $336,600 | MRED MLS |
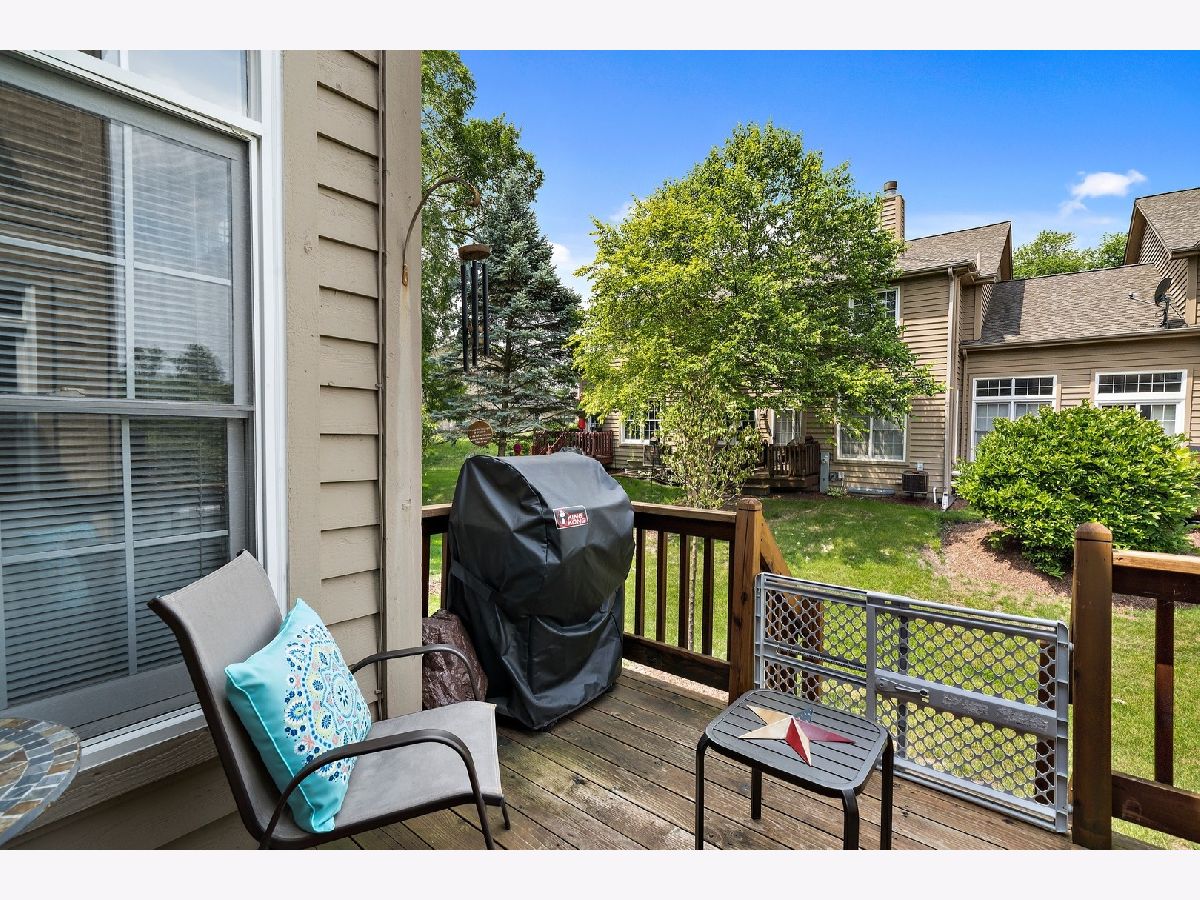




















Room Specifics
Total Bedrooms: 3
Bedrooms Above Ground: 3
Bedrooms Below Ground: 0
Dimensions: —
Floor Type: —
Dimensions: —
Floor Type: Carpet
Full Bathrooms: 3
Bathroom Amenities: Whirlpool,Separate Shower,Double Sink
Bathroom in Basement: 0
Rooms: Breakfast Room,Foyer,Recreation Room
Basement Description: Finished
Other Specifics
| 2 | |
| Concrete Perimeter | |
| Asphalt | |
| Deck, Porch, Storms/Screens | |
| — | |
| 26.88X132.07 | |
| — | |
| Full | |
| First Floor Laundry, Laundry Hook-Up in Unit, Storage, Walk-In Closet(s) | |
| Range, Microwave, Dishwasher, Refrigerator, Washer, Dryer, Disposal, Stainless Steel Appliance(s) | |
| Not in DB | |
| — | |
| — | |
| — | |
| Wood Burning, Attached Fireplace Doors/Screen |
Tax History
| Year | Property Taxes |
|---|---|
| 2021 | $6,134 |
Contact Agent
Nearby Similar Homes
Nearby Sold Comparables
Contact Agent
Listing Provided By
Coldwell Banker Realty

