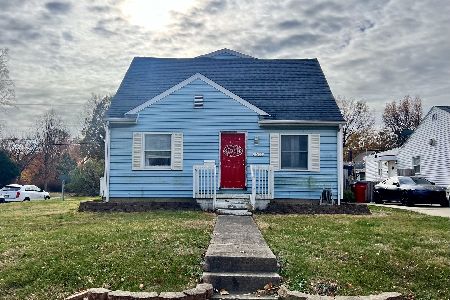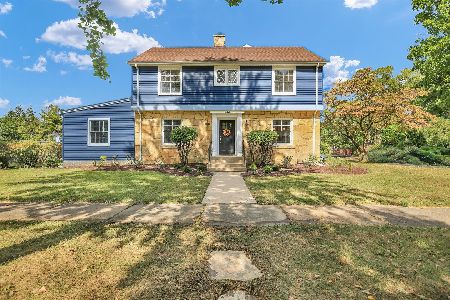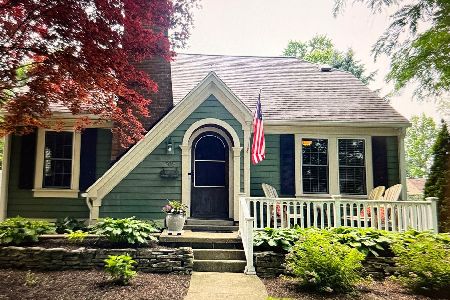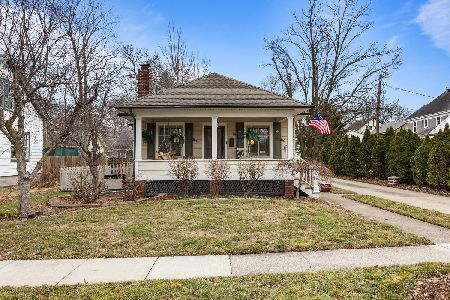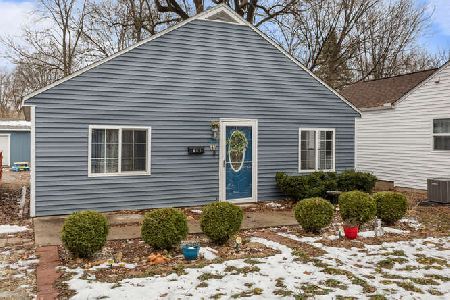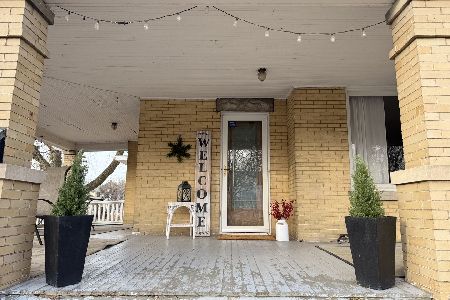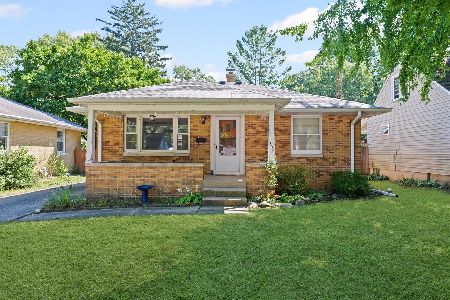306 Draper, Champaign, Illinois 61821
$101,500
|
Sold
|
|
| Status: | Closed |
| Sqft: | 957 |
| Cost/Sqft: | $110 |
| Beds: | 2 |
| Baths: | 1 |
| Year Built: | 1953 |
| Property Taxes: | $2,865 |
| Days On Market: | 4876 |
| Lot Size: | 0,14 |
Description
Wow.... best-buy in this established & quaint neighborhood in the heart of Champaign! Location-Locaiton. 3 blocks from Eisner Park. All brick quality Ennis-built ranch with semi-finished basement, fenced yard, updated kitchen, gleaming hardwood floors, 3-seasons porch (not in square feet), large garage, lots of closet and storage space, bonus gated and lit storage behind garage, ceramic tile, built-ins, new 40-gallon water heater in 08 and more! Full basement has 2 bonus rooms finished plus a rec-room w/kitchenette and dry-bar and a large laundry room w/utility sink. All appliances including the washer & dryer are included. Do not miss out, super house that is priced to sell, buyers must be pre-approved.
Property Specifics
| Single Family | |
| — | |
| Ranch | |
| 1953 | |
| Full | |
| — | |
| No | |
| 0.14 |
| Champaign | |
| Miles Ridge | |
| — / — | |
| — | |
| Public | |
| Public Sewer | |
| 09465740 | |
| 412011383003 |
Nearby Schools
| NAME: | DISTRICT: | DISTANCE: | |
|---|---|---|---|
|
Grade School
Soc |
— | ||
|
Middle School
Call Unt 4 351-3701 |
Not in DB | ||
|
High School
Centennial High School |
Not in DB | ||
Property History
| DATE: | EVENT: | PRICE: | SOURCE: |
|---|---|---|---|
| 29 May, 2012 | Sold | $97,000 | MRED MLS |
| 1 May, 2012 | Under contract | $99,900 | MRED MLS |
| — | Last price change | $109,900 | MRED MLS |
| 7 Jan, 2012 | Listed for sale | $0 | MRED MLS |
| 14 Dec, 2012 | Sold | $101,500 | MRED MLS |
| 29 Oct, 2012 | Under contract | $105,000 | MRED MLS |
| 24 Oct, 2012 | Listed for sale | $0 | MRED MLS |
| 1 Mar, 2019 | Sold | $102,500 | MRED MLS |
| 4 Jan, 2019 | Under contract | $105,000 | MRED MLS |
| — | Last price change | $110,000 | MRED MLS |
| 21 Dec, 2018 | Listed for sale | $110,000 | MRED MLS |
Room Specifics
Total Bedrooms: 4
Bedrooms Above Ground: 2
Bedrooms Below Ground: 2
Dimensions: —
Floor Type: Hardwood
Dimensions: —
Floor Type: Ceramic Tile
Dimensions: —
Floor Type: Ceramic Tile
Full Bathrooms: 1
Bathroom Amenities: —
Bathroom in Basement: —
Rooms: Walk In Closet
Basement Description: Finished,Partially Finished
Other Specifics
| 2 | |
| — | |
| — | |
| Porch | |
| Fenced Yard | |
| 50 X 125.48 | |
| — | |
| — | |
| First Floor Bedroom, Bar-Dry | |
| Dryer, Range, Refrigerator, Washer | |
| Not in DB | |
| Sidewalks | |
| — | |
| — | |
| — |
Tax History
| Year | Property Taxes |
|---|---|
| 2012 | $2,839 |
| 2012 | $2,865 |
| 2019 | $2,572 |
Contact Agent
Nearby Similar Homes
Nearby Sold Comparables
Contact Agent
Listing Provided By
RE/MAX REALTY ASSOCIATES-CHA

