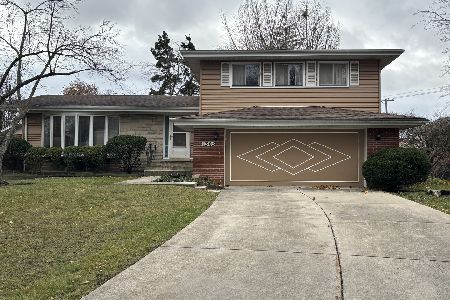306 Dwyer Avenue, Arlington Heights, Illinois 60005
$412,000
|
Sold
|
|
| Status: | Closed |
| Sqft: | 2,198 |
| Cost/Sqft: | $193 |
| Beds: | 3 |
| Baths: | 3 |
| Year Built: | 1964 |
| Property Taxes: | $9,412 |
| Days On Market: | 2516 |
| Lot Size: | 0,22 |
Description
Step into this beautiful home lovingly cared for by the homeowners for many years. The sun-drenched living room with its floor to ceilings windows offers great open layout perfect for great entertaining. The kitchen was totally remodeled with maple cabinetry, Corian counter-top, swan-stone sink & brand new faucet. Office area is plumbed & wired back to a laundry set-up. Sip coffee or tea in the 3 season porch (complete with sliding doors, screens, vertical blinds & ceiling fan) while enjoying your lavish butterfly garden with 2 raised beds and concord grape vines. Other updates include: ceiling fans in all bedrooms; freshly painted interior; 6 panel solid oak doors through-out; Hunter Douglas blinds in living room & kitchen; new Pella patio doors with interior mini blinds (2017); all hardwoods newly refinished;master bath includes whirlpool tub & in-laid mosaic ceramic floor. Located in highly rated Rolling Meadow High school.
Property Specifics
| Single Family | |
| — | |
| Tri-Level | |
| 1964 | |
| Full | |
| — | |
| No | |
| 0.22 |
| Cook | |
| Summerhill | |
| 0 / Not Applicable | |
| None | |
| Lake Michigan,Public | |
| Public Sewer | |
| 10292199 | |
| 03303010530000 |
Nearby Schools
| NAME: | DISTRICT: | DISTANCE: | |
|---|---|---|---|
|
Grade School
Westgate Elementary School |
25 | — | |
|
Middle School
South Middle School |
25 | Not in DB | |
|
High School
Rolling Meadows High School |
214 | Not in DB | |
Property History
| DATE: | EVENT: | PRICE: | SOURCE: |
|---|---|---|---|
| 25 Apr, 2019 | Sold | $412,000 | MRED MLS |
| 5 Mar, 2019 | Under contract | $425,000 | MRED MLS |
| 27 Feb, 2019 | Listed for sale | $425,000 | MRED MLS |
| 7 Nov, 2022 | Sold | $570,000 | MRED MLS |
| 29 Sep, 2022 | Under contract | $599,000 | MRED MLS |
| 15 Sep, 2022 | Listed for sale | $599,000 | MRED MLS |
Room Specifics
Total Bedrooms: 3
Bedrooms Above Ground: 3
Bedrooms Below Ground: 0
Dimensions: —
Floor Type: Hardwood
Dimensions: —
Floor Type: Hardwood
Full Bathrooms: 3
Bathroom Amenities: Whirlpool,Double Sink
Bathroom in Basement: 0
Rooms: Office,Recreation Room,Sun Room
Basement Description: Partially Finished,Sub-Basement
Other Specifics
| 2 | |
| Concrete Perimeter | |
| Asphalt | |
| Porch, Screened Patio, Storms/Screens | |
| — | |
| 9761 | |
| Unfinished | |
| Full | |
| Hardwood Floors | |
| Range, Microwave, Dishwasher, Refrigerator, Washer, Dryer, Disposal | |
| Not in DB | |
| Sidewalks, Street Lights, Street Paved | |
| — | |
| — | |
| Wood Burning |
Tax History
| Year | Property Taxes |
|---|---|
| 2019 | $9,412 |
| 2022 | $9,247 |
Contact Agent
Nearby Similar Homes
Nearby Sold Comparables
Contact Agent
Listing Provided By
Berkshire Hathaway HomeServices Starck Real Estate











