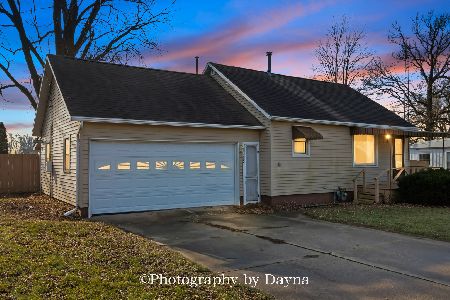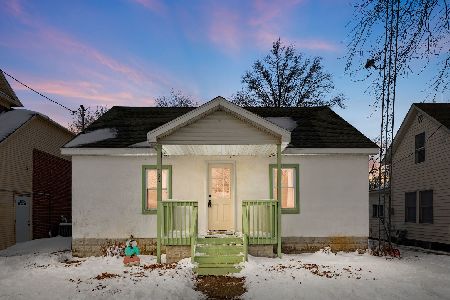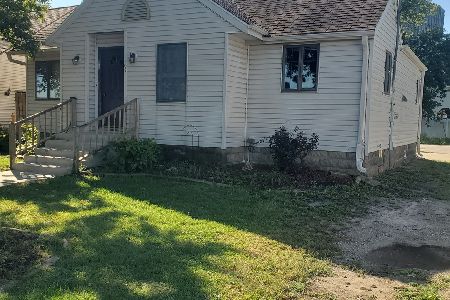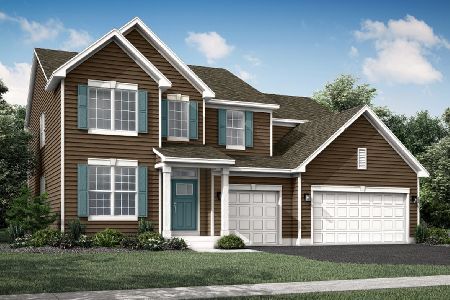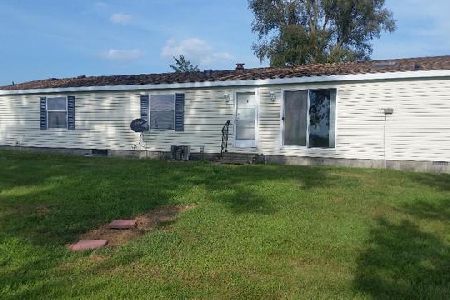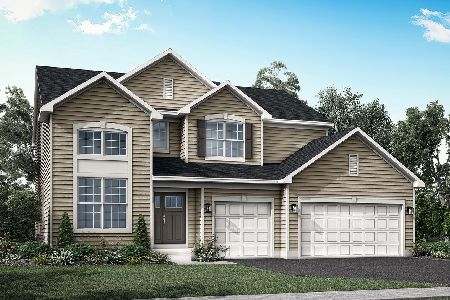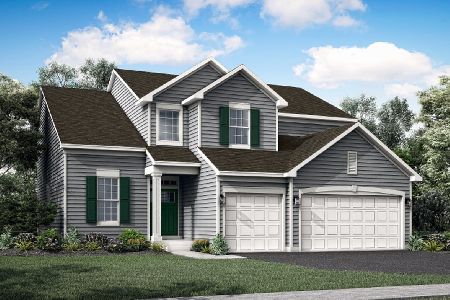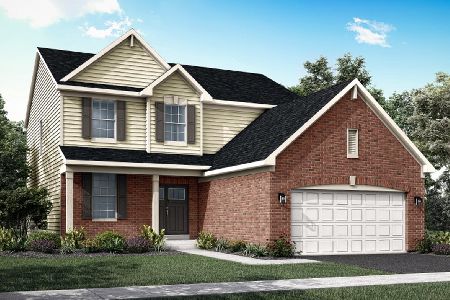306 Ellis Street, Martinton, Illinois 60951
$108,000
|
Sold
|
|
| Status: | Closed |
| Sqft: | 1,040 |
| Cost/Sqft: | $105 |
| Beds: | 3 |
| Baths: | 1 |
| Year Built: | 1965 |
| Property Taxes: | $1,811 |
| Days On Market: | 2158 |
| Lot Size: | 0,00 |
Description
Great family home. All new bamboo floors installed on main level approx. 10 years ago. Kitchen remodeled with new wood cabinets, counter top and island approx. 10 yrs ago. Washer, dryer, microwave, stove. New water softener. Central air. 5 bedrooms (3 on main level and 2 in basement) with one other room a possible bedroom. Bedrooms in basement recently added. Large family room in basement and extra storage area. 4 seasons room. All electric heat. Whole house fan. One car attached garage and 18 x 20 aluminum carport. 1040 sq ft on main floor and 1040 sq ft in basement. Electric approx. 10 yr old. Home is definitely larger than it looks.
Property Specifics
| Single Family | |
| — | |
| Ranch | |
| 1965 | |
| Full | |
| — | |
| No | |
| — |
| Iroquois | |
| — | |
| — / Not Applicable | |
| None | |
| Public | |
| Septic-Private | |
| 10648063 | |
| 12161520070000 |
Property History
| DATE: | EVENT: | PRICE: | SOURCE: |
|---|---|---|---|
| 19 Jun, 2020 | Sold | $108,000 | MRED MLS |
| 29 Apr, 2020 | Under contract | $109,000 | MRED MLS |
| — | Last price change | $115,500 | MRED MLS |
| 25 Feb, 2020 | Listed for sale | $115,500 | MRED MLS |
Room Specifics
Total Bedrooms: 5
Bedrooms Above Ground: 3
Bedrooms Below Ground: 2
Dimensions: —
Floor Type: Hardwood
Dimensions: —
Floor Type: —
Dimensions: —
Floor Type: Wood Laminate
Dimensions: —
Floor Type: —
Full Bathrooms: 1
Bathroom Amenities: —
Bathroom in Basement: 0
Rooms: Bedroom 5,Bonus Room
Basement Description: Finished
Other Specifics
| 1 | |
| — | |
| Asphalt | |
| — | |
| — | |
| 90 X 150 | |
| — | |
| None | |
| — | |
| — | |
| Not in DB | |
| — | |
| — | |
| — | |
| — |
Tax History
| Year | Property Taxes |
|---|---|
| 2020 | $1,811 |
Contact Agent
Nearby Similar Homes
Nearby Sold Comparables
Contact Agent
Listing Provided By
The Williamson Agency

