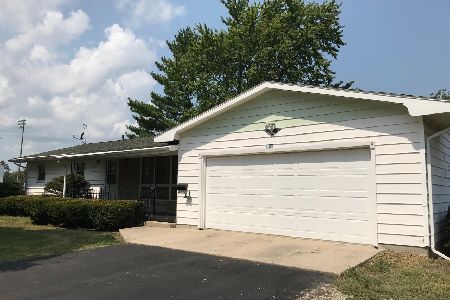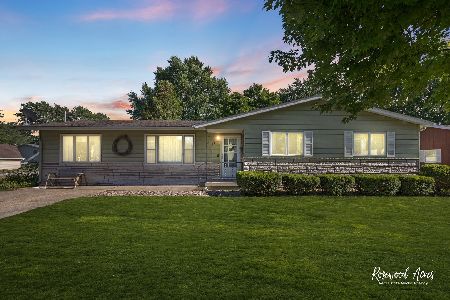306 Elm Street, Piper City, Illinois 60959
$77,500
|
Sold
|
|
| Status: | Closed |
| Sqft: | 1,472 |
| Cost/Sqft: | $54 |
| Beds: | 3 |
| Baths: | 2 |
| Year Built: | 1972 |
| Property Taxes: | $1,341 |
| Days On Market: | 1988 |
| Lot Size: | 0,00 |
Description
Nicely layed-out ranch home located on a corner lot less than 1 block from Jr. High. 200-amp electrical service. Roof approx. 2 years old. Large bathroom: 7' x 15'4" with exhaust fan & storage closet. Second new bathroom with jetted tub and shower, New front door & storm door. 3rd bedroom listed was used as a den/sewing room. All appliances included, very large utility room and over sized two car attached garage, back yard is a corn field, great corner lot. large utility shed with the property.
Property Specifics
| Single Family | |
| — | |
| — | |
| 1972 | |
| None | |
| — | |
| No | |
| — |
| Ford | |
| — | |
| — / Not Applicable | |
| None | |
| Public | |
| Septic-Private | |
| 10813178 | |
| 04040443600100 |
Property History
| DATE: | EVENT: | PRICE: | SOURCE: |
|---|---|---|---|
| 1 Oct, 2007 | Sold | $83,000 | MRED MLS |
| 25 Sep, 2007 | Under contract | $85,000 | MRED MLS |
| 16 Aug, 2007 | Listed for sale | $85,000 | MRED MLS |
| 14 Dec, 2020 | Sold | $77,500 | MRED MLS |
| 5 Oct, 2020 | Under contract | $79,900 | MRED MLS |
| 10 Aug, 2020 | Listed for sale | $79,900 | MRED MLS |
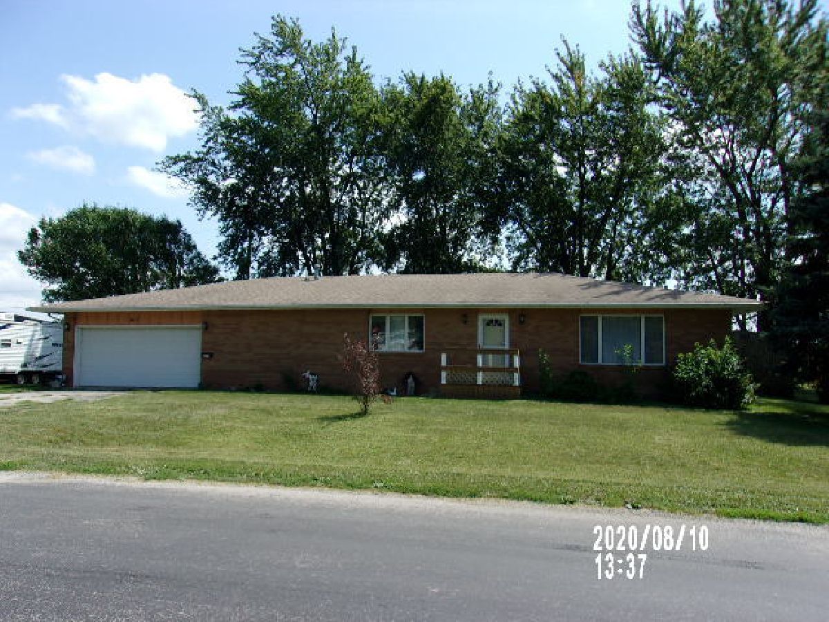
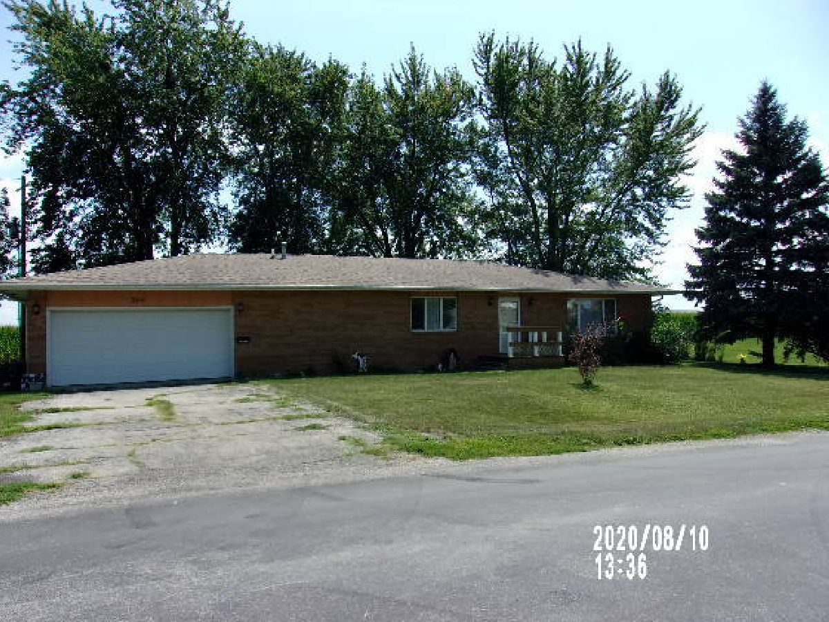
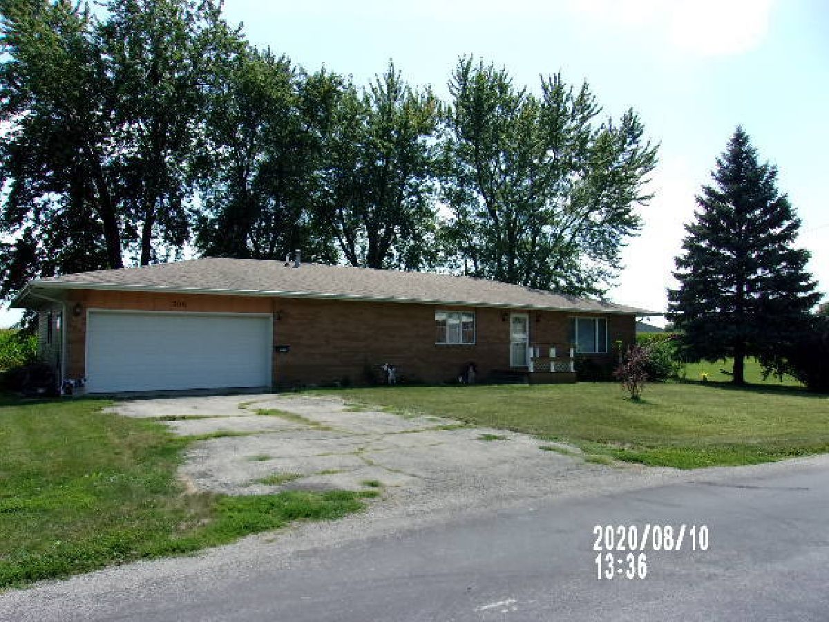
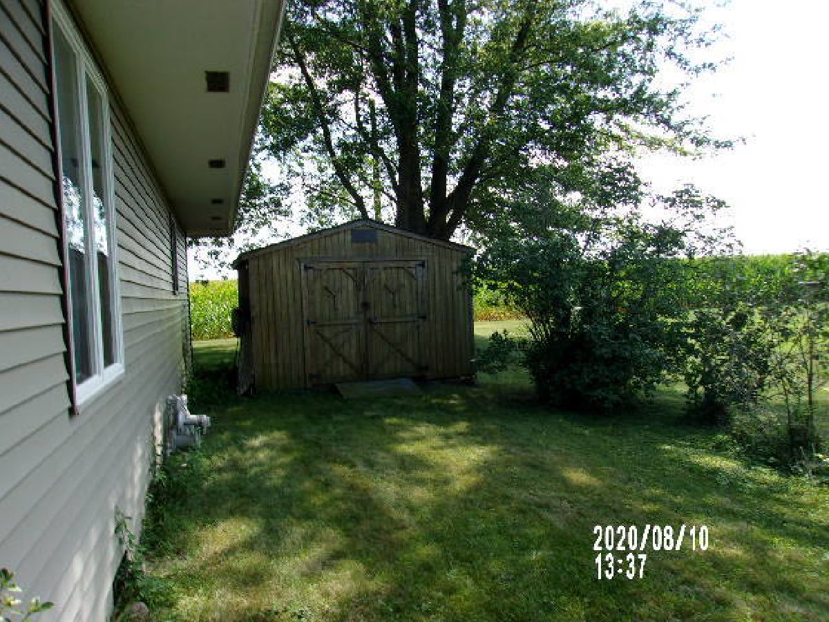
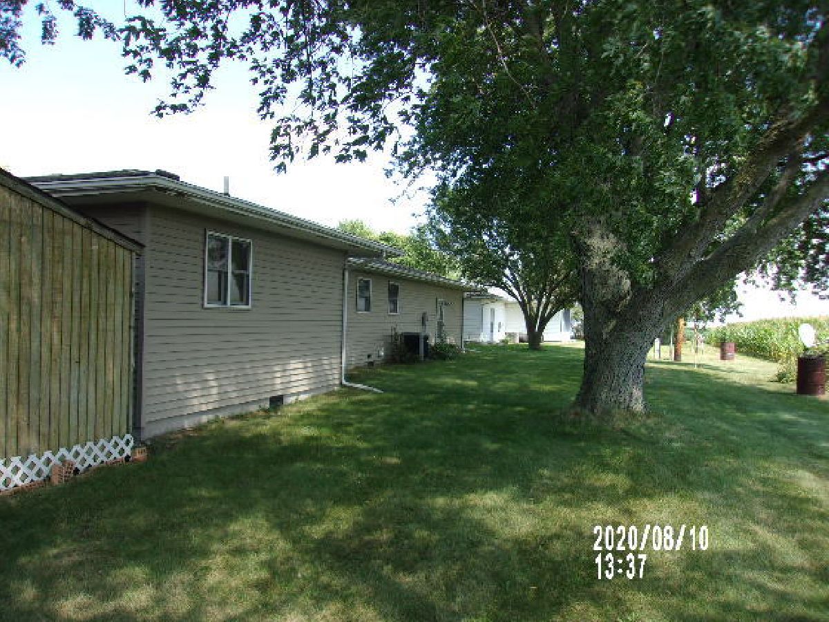
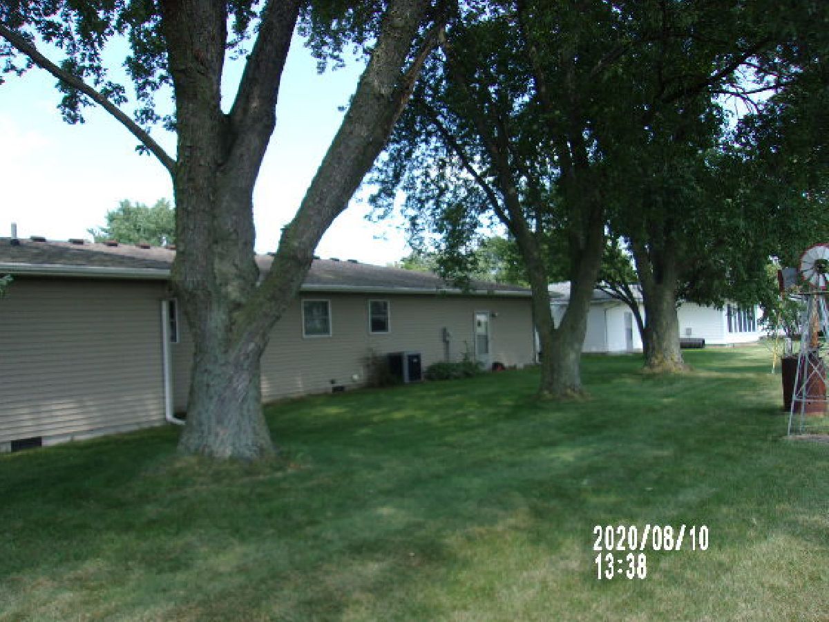
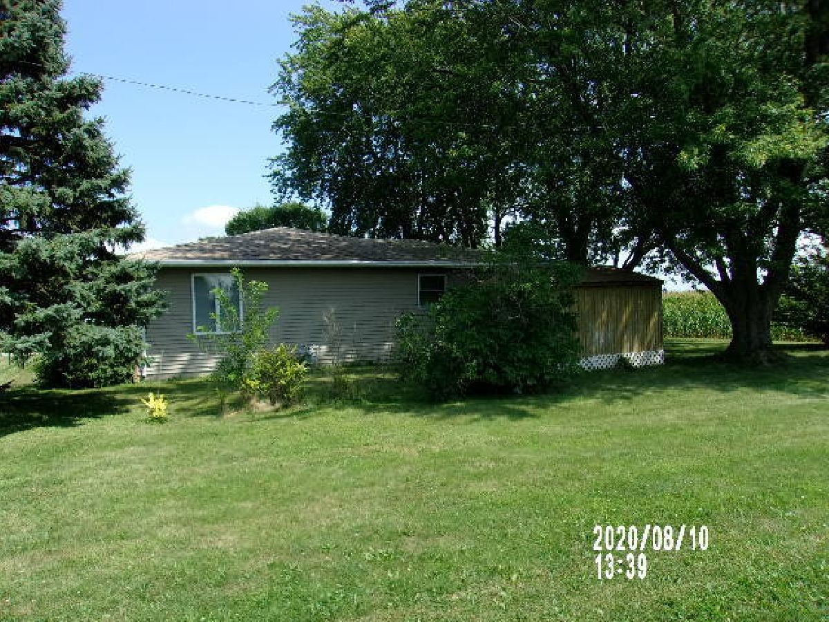
Room Specifics
Total Bedrooms: 3
Bedrooms Above Ground: 3
Bedrooms Below Ground: 0
Dimensions: —
Floor Type: Carpet
Dimensions: —
Floor Type: Carpet
Full Bathrooms: 2
Bathroom Amenities: —
Bathroom in Basement: 0
Rooms: No additional rooms
Basement Description: Crawl
Other Specifics
| 2.5 | |
| — | |
| Asphalt | |
| — | |
| — | |
| 84 X 100 | |
| — | |
| None | |
| First Floor Bedroom | |
| Range, Dishwasher, Refrigerator, Washer, Dryer, Disposal | |
| Not in DB | |
| — | |
| — | |
| — | |
| — |
Tax History
| Year | Property Taxes |
|---|---|
| 2007 | $533 |
| 2020 | $1,341 |
Contact Agent
Nearby Similar Homes
Nearby Sold Comparables
Contact Agent
Listing Provided By
Smith's Real Estate Services, Ltd


