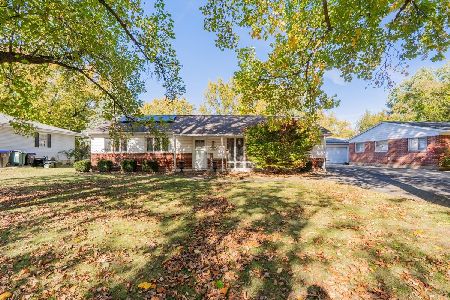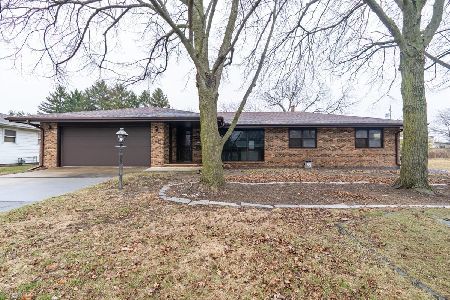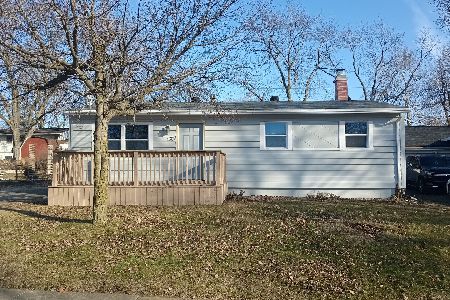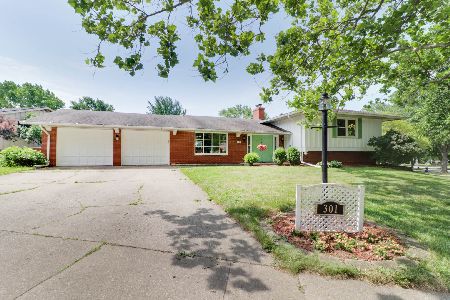306 Garfield Drive, Bloomington, Illinois 61701
$170,000
|
Sold
|
|
| Status: | Closed |
| Sqft: | 1,188 |
| Cost/Sqft: | $139 |
| Beds: | 3 |
| Baths: | 2 |
| Year Built: | 1965 |
| Property Taxes: | $3,346 |
| Days On Market: | 1646 |
| Lot Size: | 0,26 |
Description
This wonderful ranch in Fairway Knolls is a must see! This spacious home has numerous updates, features three good sized bedrooms, two updated bathrooms, a full partially finished basement with ample storage, a good sized yard, and a spacious two car garage. Stop by and check it out before it's too late!
Property Specifics
| Single Family | |
| — | |
| Ranch | |
| 1965 | |
| Full | |
| — | |
| No | |
| 0.26 |
| Mc Lean | |
| Fairway Knolls | |
| — / Not Applicable | |
| None | |
| Public | |
| Public Sewer | |
| 11158142 | |
| 1435326016 |
Nearby Schools
| NAME: | DISTRICT: | DISTANCE: | |
|---|---|---|---|
|
Grade School
Bent Elementary |
87 | — | |
|
Middle School
Bloomington Jr High School |
87 | Not in DB | |
|
High School
Bloomington High School |
87 | Not in DB | |
Property History
| DATE: | EVENT: | PRICE: | SOURCE: |
|---|---|---|---|
| 21 Mar, 2018 | Sold | $118,000 | MRED MLS |
| 1 Feb, 2018 | Under contract | $124,900 | MRED MLS |
| 27 Oct, 2017 | Listed for sale | $135,000 | MRED MLS |
| 13 Sep, 2021 | Sold | $170,000 | MRED MLS |
| 18 Jul, 2021 | Under contract | $164,900 | MRED MLS |
| 16 Jul, 2021 | Listed for sale | $164,900 | MRED MLS |




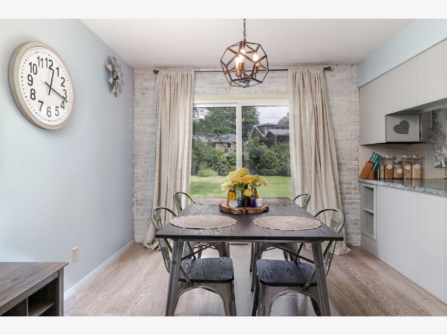

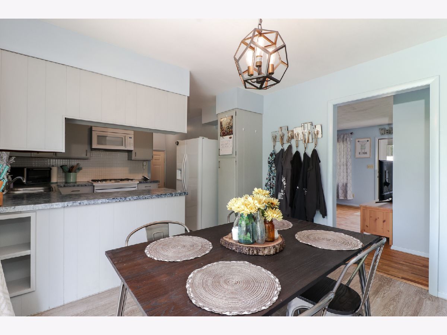

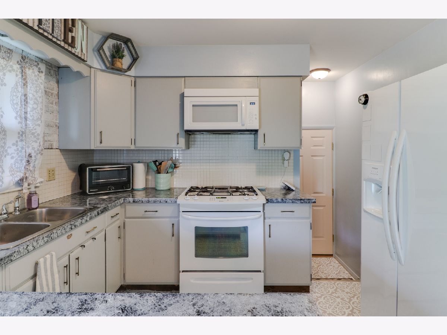
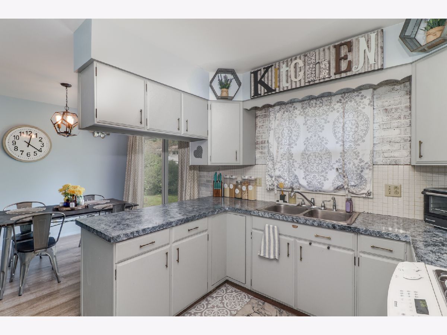

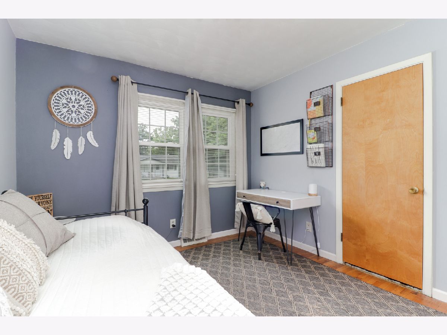

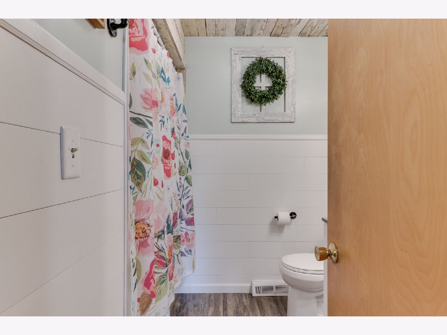
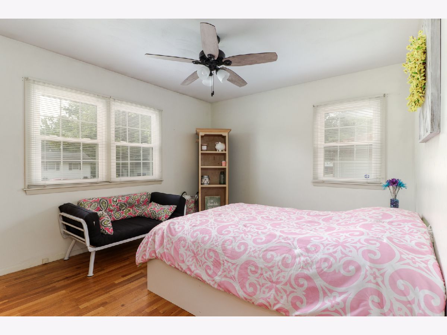
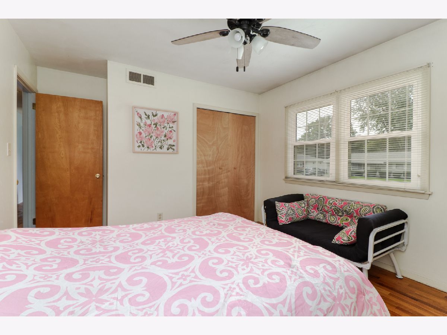
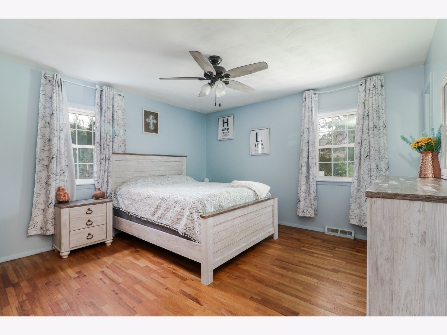
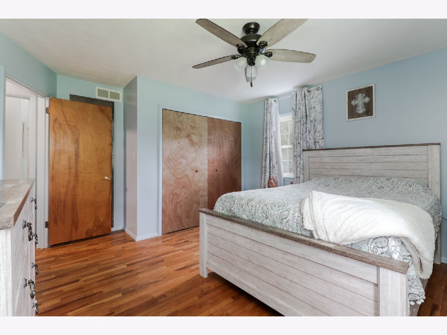
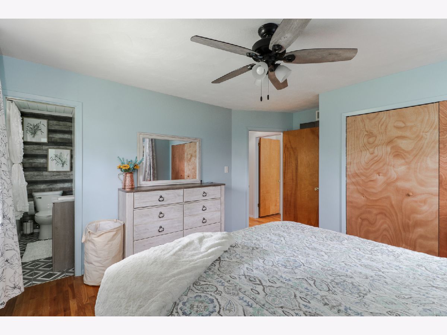
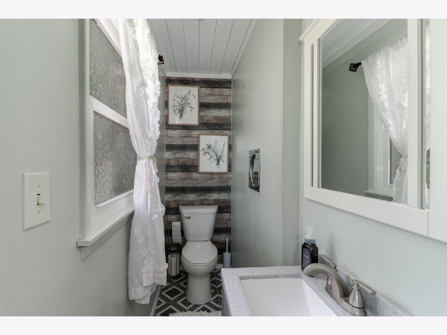
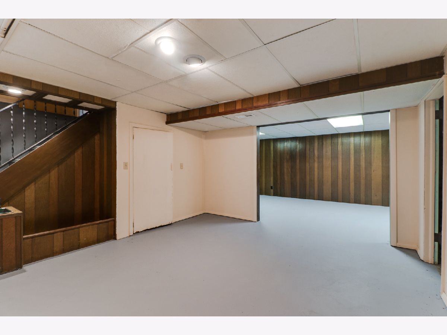
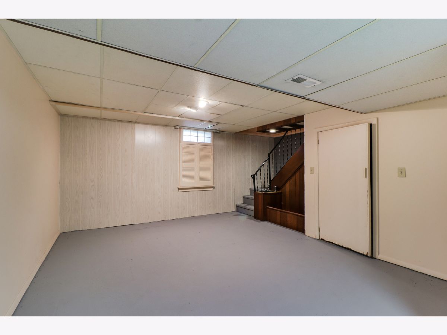
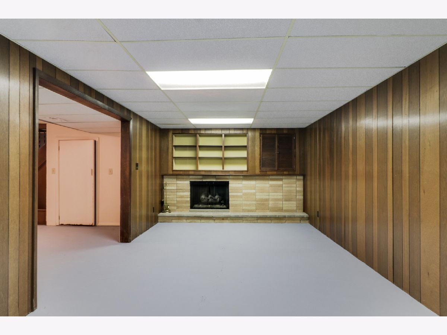
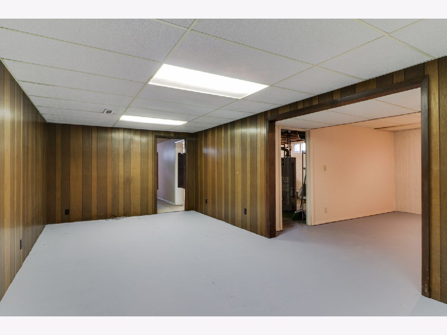
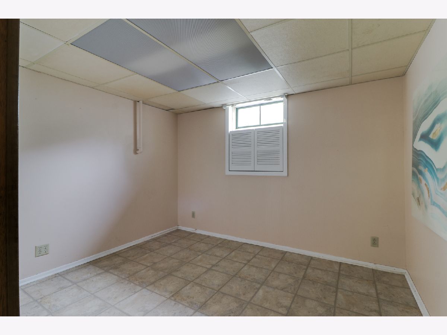
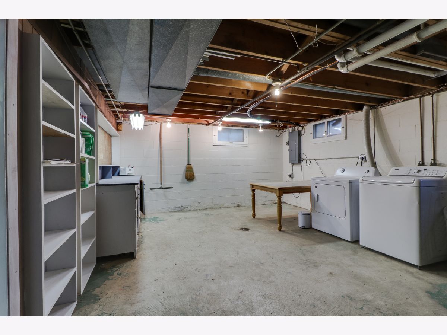
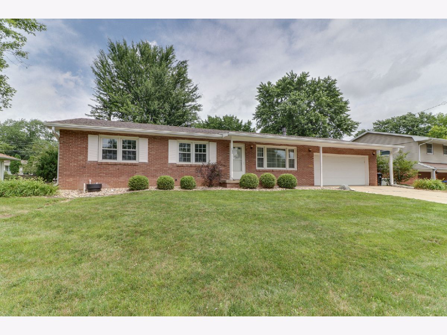
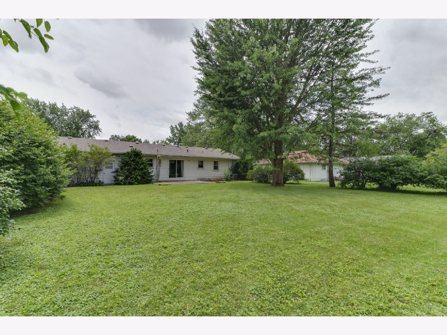
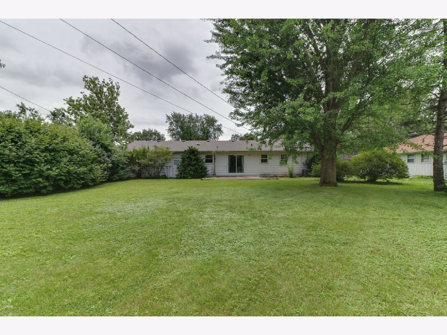
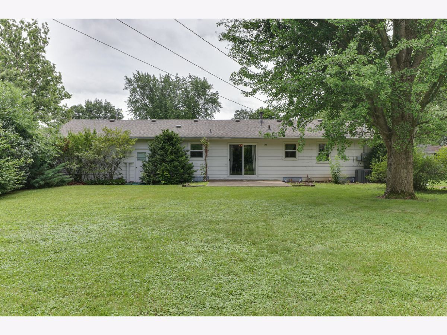
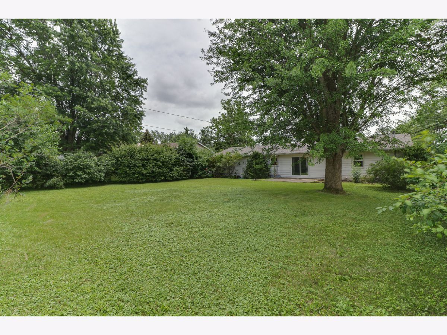
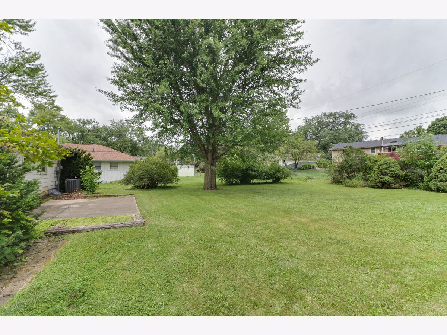
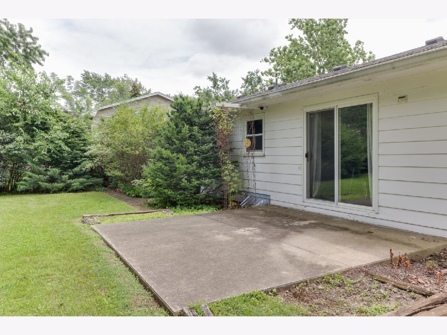
Room Specifics
Total Bedrooms: 3
Bedrooms Above Ground: 3
Bedrooms Below Ground: 0
Dimensions: —
Floor Type: Hardwood
Dimensions: —
Floor Type: Hardwood
Full Bathrooms: 2
Bathroom Amenities: —
Bathroom in Basement: 0
Rooms: Other Room,Bonus Room
Basement Description: Partially Finished
Other Specifics
| 2 | |
| — | |
| — | |
| Patio | |
| Landscaped | |
| 85 X 141 | |
| — | |
| Half | |
| First Floor Full Bath, Built-in Features | |
| Range, Refrigerator, Washer, Dryer | |
| Not in DB | |
| — | |
| — | |
| — | |
| Gas Log |
Tax History
| Year | Property Taxes |
|---|---|
| 2018 | $2,364 |
| 2021 | $3,346 |
Contact Agent
Nearby Similar Homes
Nearby Sold Comparables
Contact Agent
Listing Provided By
RE/MAX Rising

