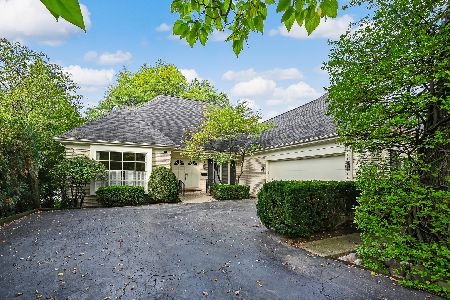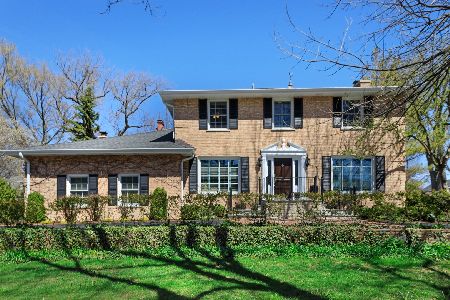306 Garfield Street, Hinsdale, Illinois 60521
$2,400,000
|
Sold
|
|
| Status: | Closed |
| Sqft: | 6,871 |
| Cost/Sqft: | $363 |
| Beds: | 6 |
| Baths: | 9 |
| Year Built: | 1876 |
| Property Taxes: | $28,057 |
| Days On Market: | 1321 |
| Lot Size: | 0,40 |
Description
Beautifully restored this finely appointed home is a visionary triumph in Hinsdale's most prized walk-to-town-and-train location. The poetry of the architecture begins with a captivating exterior punctuated by an elegant porte-cochere and circular drive, added in 2019. The owners meticulously preserved period details to maintain the charm and style of the era while making the home relevant to today's living needs. All new electrical, HVAC, sewer, a newer roof, and new windows blended with the worthy and full working original windows brought the home thoughtfully into the 21st century. The approximately 6,800-square-foot interiors reflect the timeless grace and proportions of a classic while being refashioned in the casual sophisticated style of the moment. A foyer introduces the main level, where a center hall leads to a ravishing formal living room and dining room which are perfect for accommodating both casual events and grander affairs. The ultra-spacious remodeled kitchen with double islands and luxury appliances are sure to please the most accomplished chef. Adjacent is a full prep kitchen with a 120-bottle capacity wine fridge, beverage fridge, oven/range, and farm style sink. The main kitchen opens to a warm and inviting family room and a breathtaking four-season sunroom where the outdoors is brought inside with a full BBQ grill, bar, and a wood-burning fireplace. A home office, as well as two powder rooms and a large mudroom with extra closet space complete the main level. A wrap-around porch that extends 10 feet in the front and 8 feet deep on the side provides yet another space for hosting guests al fresco. Meanwhile, a finished lower level extends the possibilities for entertaining with a wine cellar and generous TV room. There's also an art room, a full bath, home gym and plenty of storage space. The second and third floors bring family living together with six generously sized bedrooms, five of them ensuite and the sixth with a dedicated full bath across the hall. The showpiece primary bedroom suite has been designed to be a private hotel-like oasis with a built-in beverage fridge and coffee station, an expansive walk-in closet, and a spa-rivaling marble bath with dual sinks, a soaking tub, and an enclosed shower. Rich original detail beams authenticity through each room in the house, such as the gorgeous ceiling work in the living room, stained glass windows, and the original masonry fireplace, and the solid wood, pocket doors gracing the dining room. Original red oak floors in the entry and stairway were matched with newer wide plank redwood flooring throughout the rest of the main level. Modern-day accouterments enhance the daily living experience in the home, including radiant heat flooring in the entry and primary bathroom, plus Control 4 smart home automation and a Sonos sound system. Designer wall coverings, lighting, and curated furnishings complete the turnkey vision. The two-car detached garage is heated with finished attic space. Professional landscaping enhances the surrounding ambiance of the home, offering the closing chapter for this artful, one-of-a-kind architectural jewel.
Property Specifics
| Single Family | |
| — | |
| — | |
| 1876 | |
| — | |
| — | |
| No | |
| 0.4 |
| Du Page | |
| — | |
| — / Not Applicable | |
| — | |
| — | |
| — | |
| 11371937 | |
| 0901314015 |
Nearby Schools
| NAME: | DISTRICT: | DISTANCE: | |
|---|---|---|---|
|
Grade School
The Lane Elementary School |
181 | — | |
|
Middle School
Hinsdale Middle School |
181 | Not in DB | |
|
High School
Hinsdale Central High School |
86 | Not in DB | |
Property History
| DATE: | EVENT: | PRICE: | SOURCE: |
|---|---|---|---|
| 14 Jul, 2022 | Sold | $2,400,000 | MRED MLS |
| 18 May, 2022 | Under contract | $2,495,000 | MRED MLS |
| 20 Apr, 2022 | Listed for sale | $2,495,000 | MRED MLS |
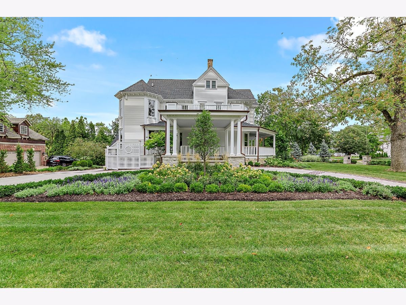

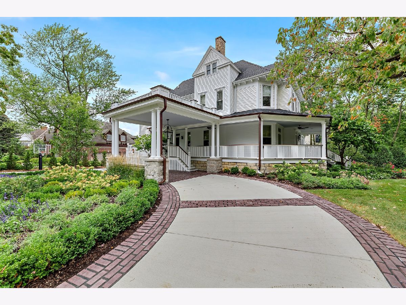



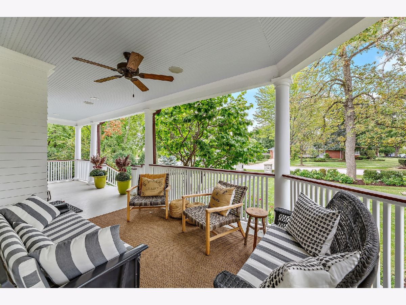

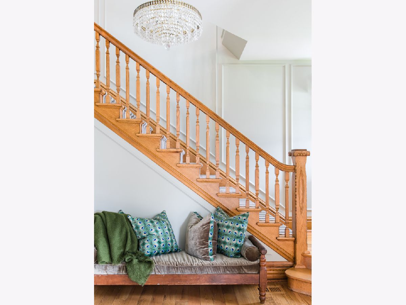

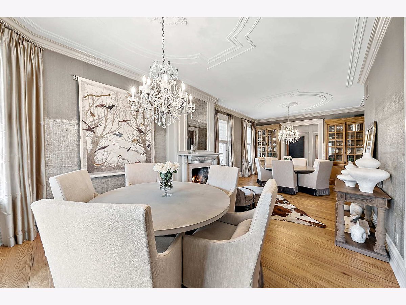
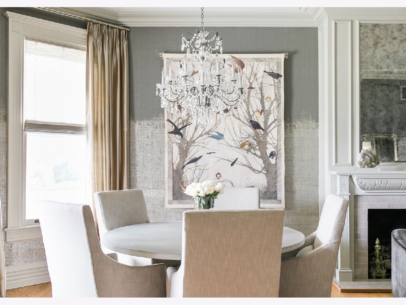

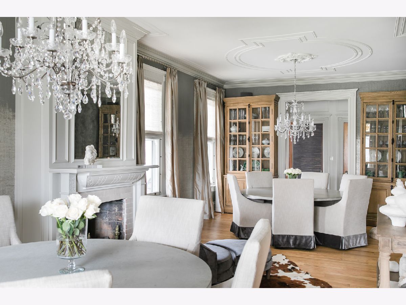
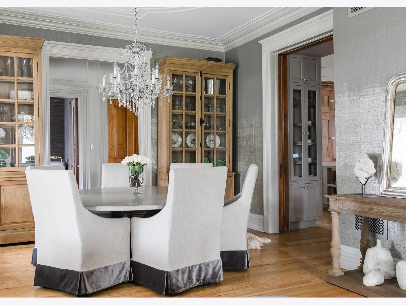
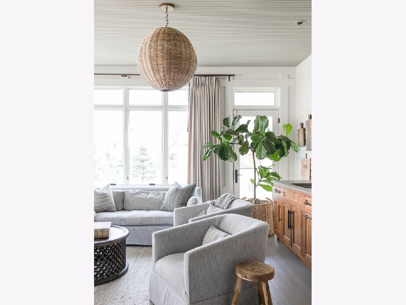
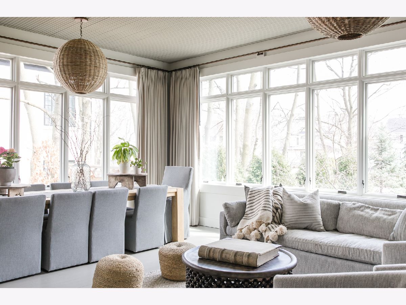

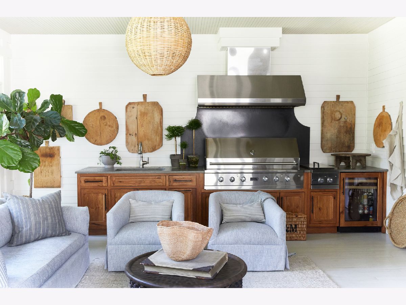


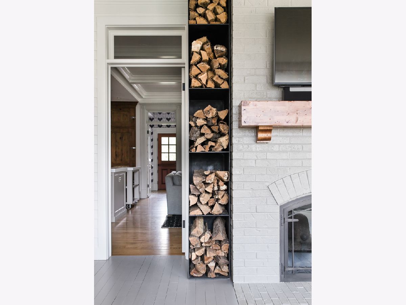
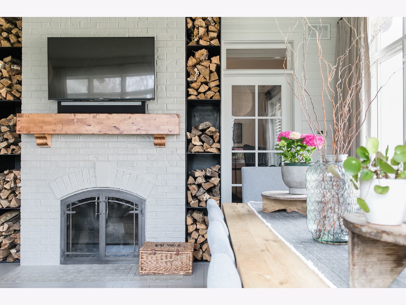
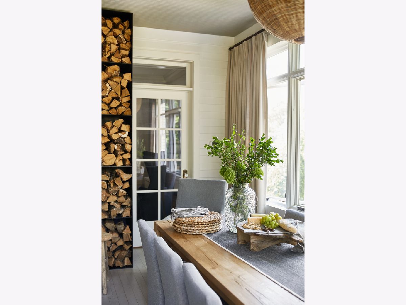

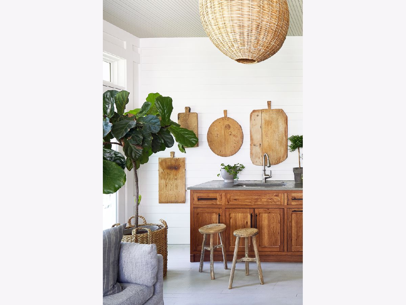
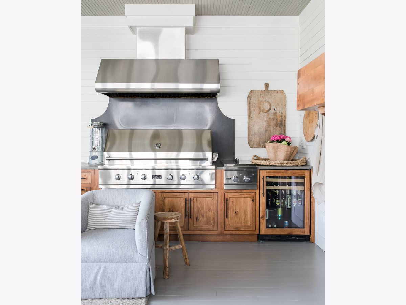
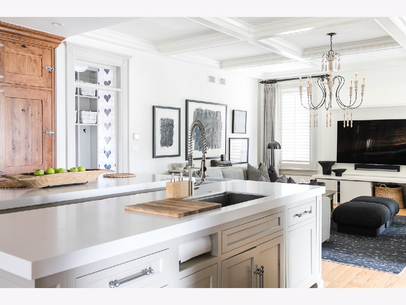
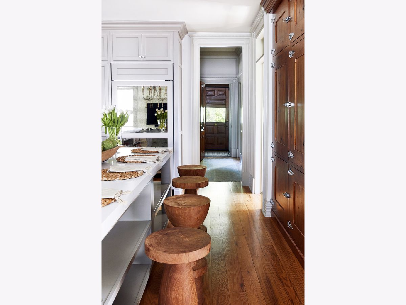
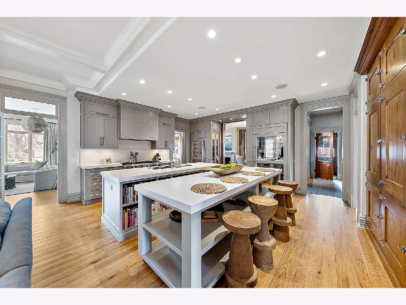
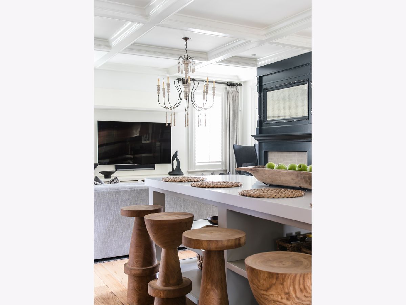

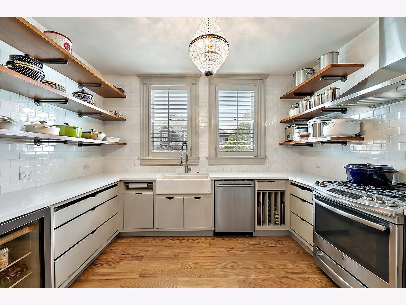

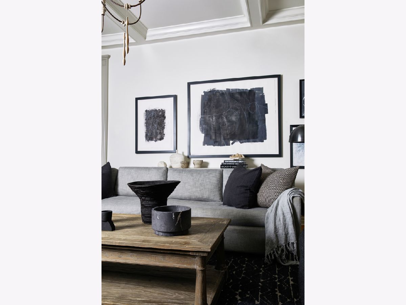






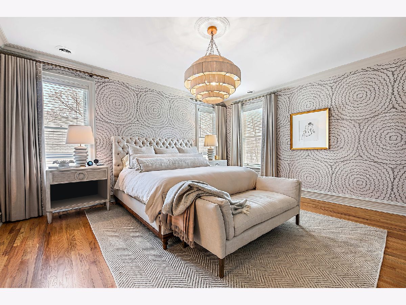

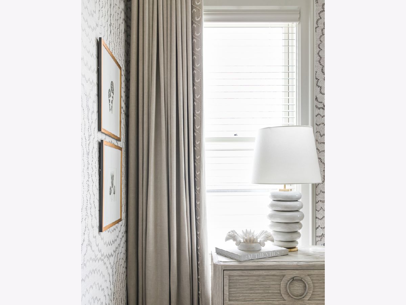



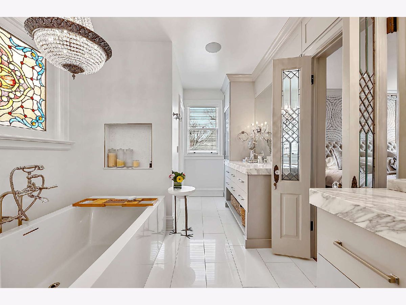
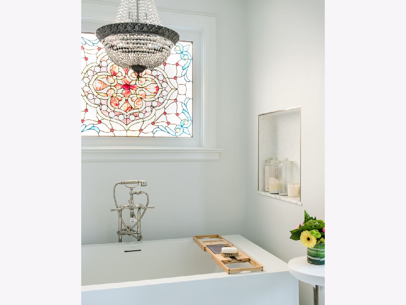


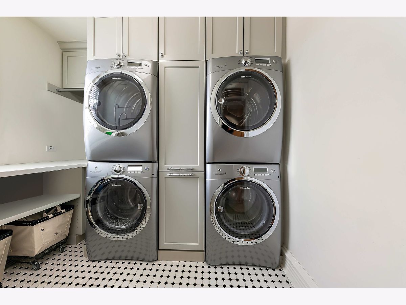
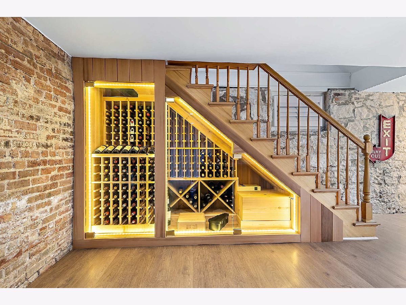







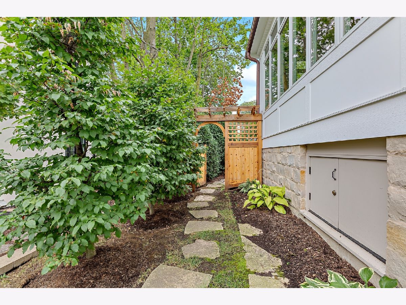
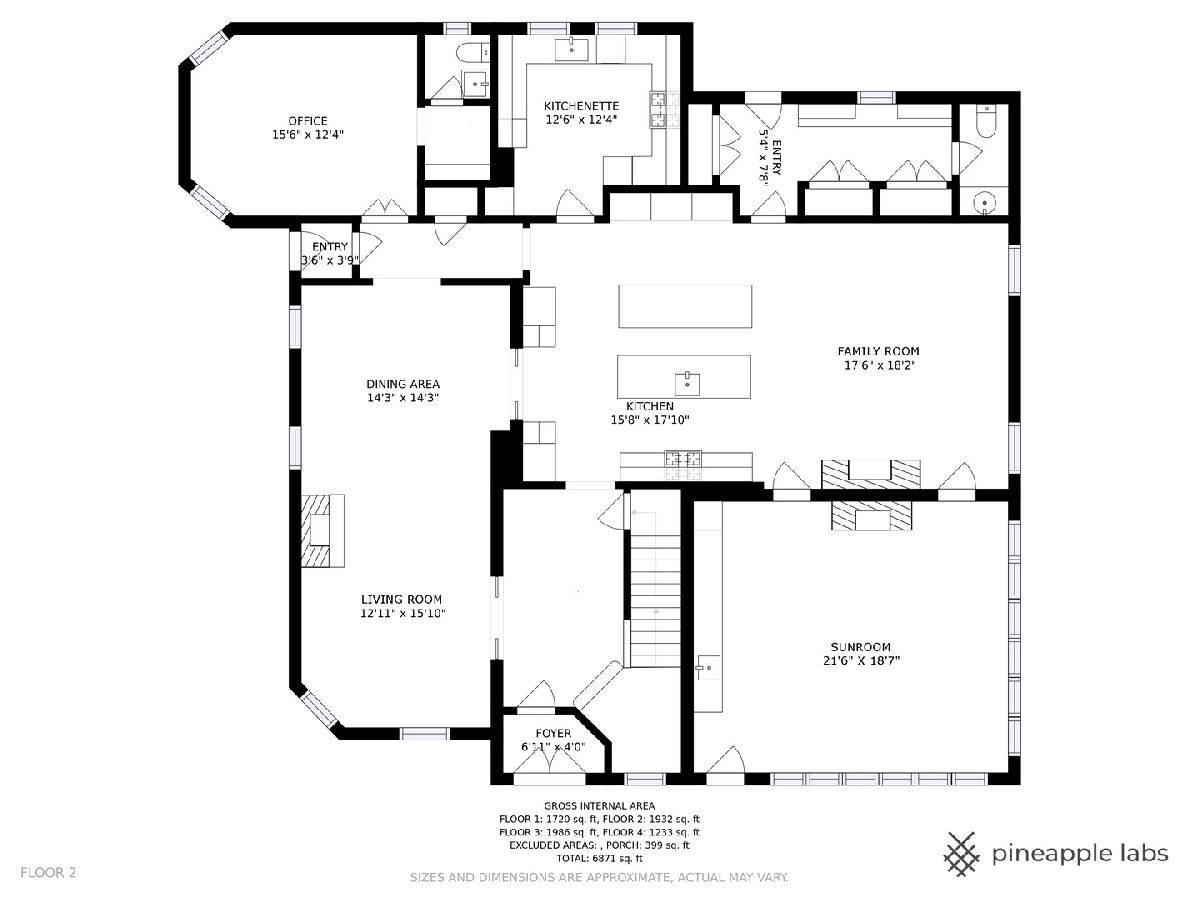


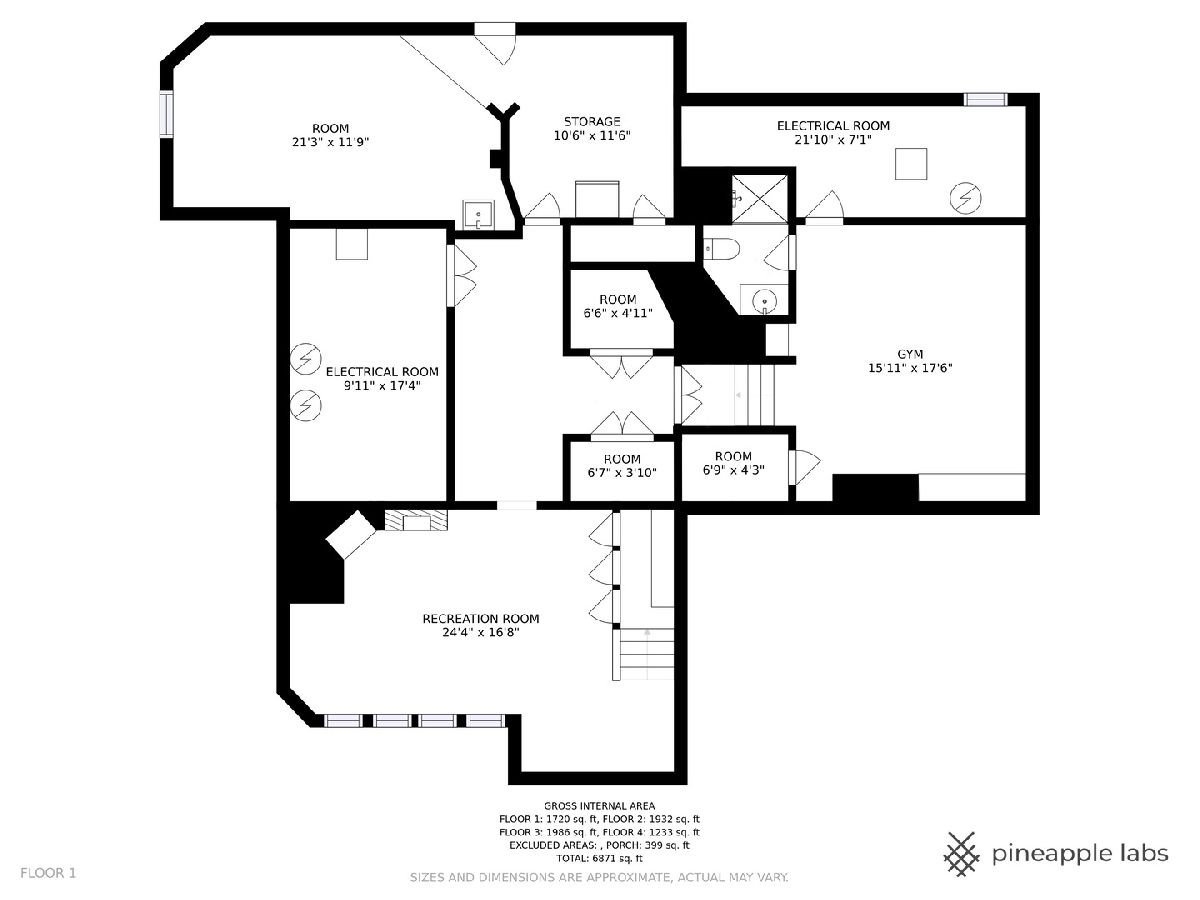
Room Specifics
Total Bedrooms: 6
Bedrooms Above Ground: 6
Bedrooms Below Ground: 0
Dimensions: —
Floor Type: —
Dimensions: —
Floor Type: —
Dimensions: —
Floor Type: —
Dimensions: —
Floor Type: —
Dimensions: —
Floor Type: —
Full Bathrooms: 9
Bathroom Amenities: Steam Shower,Double Sink,Full Body Spray Shower,Soaking Tub
Bathroom in Basement: 1
Rooms: —
Basement Description: Finished
Other Specifics
| 2 | |
| — | |
| Concrete | |
| — | |
| — | |
| 141X121 | |
| Finished,Full,Interior Stair | |
| — | |
| — | |
| — | |
| Not in DB | |
| — | |
| — | |
| — | |
| — |
Tax History
| Year | Property Taxes |
|---|---|
| 2022 | $28,057 |
Contact Agent
Nearby Similar Homes
Nearby Sold Comparables
Contact Agent
Listing Provided By
Coldwell Banker Realty




