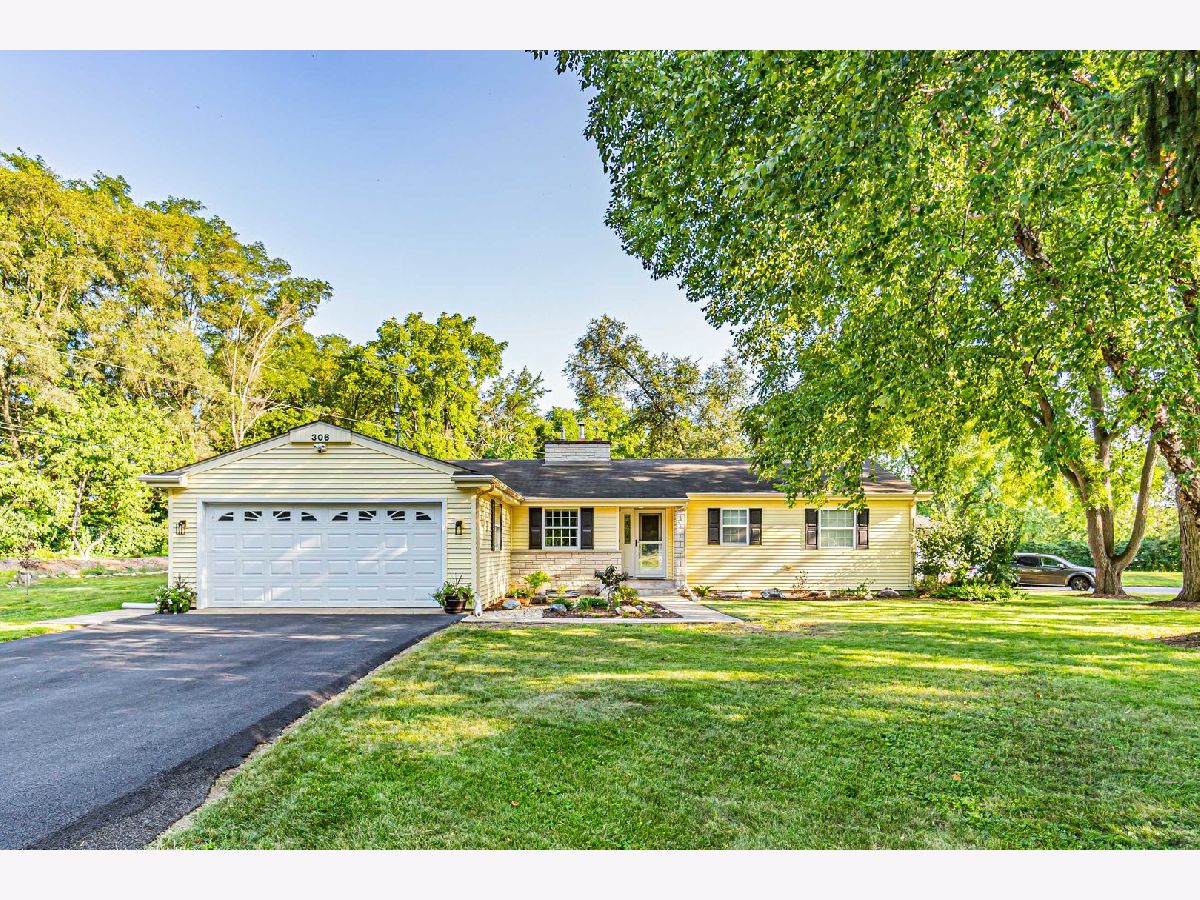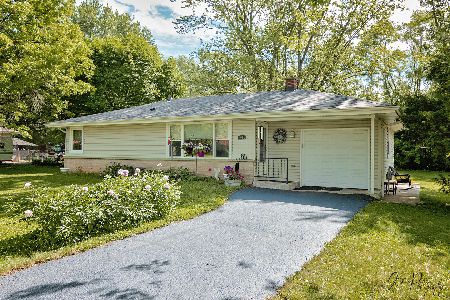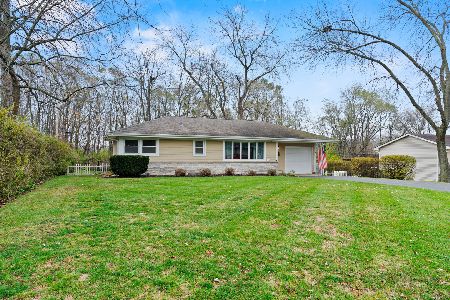306 Kent Road, Mchenry, Illinois 60051
$350,000
|
Sold
|
|
| Status: | Closed |
| Sqft: | 0 |
| Cost/Sqft: | — |
| Beds: | 3 |
| Baths: | 3 |
| Year Built: | 1961 |
| Property Taxes: | $6,217 |
| Days On Market: | 870 |
| Lot Size: | 0,32 |
Description
MCHENRY'S KENT ACRES SUBDIVISION: STUNNING & STYLISH 3 BR & 2.1 BA with FULL BASEMENT & 2-CAR GARAGE SHOWS LIKE A MODEL AND IS WAITING FOR YOU!! Tastefully appointed with designer colors and flare, this home boast ALL of the updates you would ever desire: HARDWOOD FLOORS & CERAMIC TILE THROUGHOUT, WHITE BASEBOARDS, ARCHED DOORWAYS, WHITE PANELED DOORS, UPDATED LIGHTING/HARDWARE, NEWER APPLIANCES, NEW A/C & WATER SOFTENER, REVERSE OSMOSIS WATER SYSTEM, NEW BASEMENT STORM WINDOW and more!! As you walk thru the FOYER, the spacious LIVING ROOM invites you into this immaculate home! A nice sized EATING AREA is located off the LIVING ROOM and opens up to the gourmet KITCHEN, featuring high-end stainless steel appliances, white quartz counters and island with subway tile backsplash, 42" cabinets with pull out/soft close drawers & under cabinet lighting, recessed lights, ceiling fan and extra deep double sink. The DINING ROOM is conveniently located adjacent to KITCHEN with sliding glass doors that lead to your private backyard/oasis! Down the hallway off the KITCHEN, you will find a hallway with a built-in niche for your shoes and coats as you come in off the GARAGE. The LAUNDRY ROOM boasts newer SAMSUNG washer/dryer on pedestals, sink and shelving. The 1/2 BATH is also located in this section and nicely updated. On the other side of the home, you will encounter the MASTER BEDROOM SUITE with lots of closet space and private MASTER BATH with newer vanity with granite top. The 2nd and 3rd BEDROOMS are very spacious with a FULL BATHROOM with updated vanity to complete this level. The FULL BASEMENT is partially finished with flooring and ceilings painted and waiting for your finishing touches!! There is a great area for a REC ROOM and tons of storage!! A 2nd LAUNDRY ROOM is conveniently in the BASEMENT too! Super cool WORK SHOP area is set up with walls that are temporary with a built-in work bench that will stay with the home. SO many updates... this home has it all!! Close to shopping, restaurants, parks and a couple miles from the downtown McHenry area... GREAT LOCATION.. AMAZING AREA... WELCOME HOME!!
Property Specifics
| Single Family | |
| — | |
| — | |
| 1961 | |
| — | |
| AMAZING RANCH | |
| No | |
| 0.32 |
| Mc Henry | |
| Kent Acres | |
| 0 / Not Applicable | |
| — | |
| — | |
| — | |
| 11873576 | |
| 1031378001 |
Nearby Schools
| NAME: | DISTRICT: | DISTANCE: | |
|---|---|---|---|
|
Grade School
Hilltop Elementary School |
15 | — | |
|
Middle School
Mchenry Middle School |
15 | Not in DB | |
|
High School
Mchenry Campus |
156 | Not in DB | |
Property History
| DATE: | EVENT: | PRICE: | SOURCE: |
|---|---|---|---|
| 17 Sep, 2018 | Sold | $225,000 | MRED MLS |
| 27 Jul, 2018 | Under contract | $225,000 | MRED MLS |
| 24 Jul, 2018 | Listed for sale | $225,000 | MRED MLS |
| 27 Sep, 2023 | Sold | $350,000 | MRED MLS |
| 7 Sep, 2023 | Under contract | $369,900 | MRED MLS |
| 30 Aug, 2023 | Listed for sale | $369,900 | MRED MLS |







































Room Specifics
Total Bedrooms: 3
Bedrooms Above Ground: 3
Bedrooms Below Ground: 0
Dimensions: —
Floor Type: —
Dimensions: —
Floor Type: —
Full Bathrooms: 3
Bathroom Amenities: No Tub
Bathroom in Basement: 0
Rooms: —
Basement Description: Partially Finished,Storage Space
Other Specifics
| 2 | |
| — | |
| Asphalt | |
| — | |
| — | |
| 100X147X100X144 | |
| Full | |
| — | |
| — | |
| — | |
| Not in DB | |
| — | |
| — | |
| — | |
| — |
Tax History
| Year | Property Taxes |
|---|---|
| 2018 | $4,305 |
| 2023 | $6,217 |
Contact Agent
Nearby Similar Homes
Nearby Sold Comparables
Contact Agent
Listing Provided By
Keller Williams Thrive





