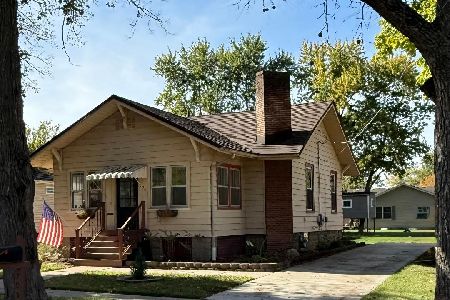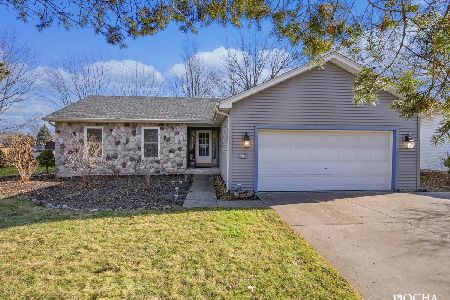306 Liberty Street, Yorkville, Illinois 60560
$231,000
|
Sold
|
|
| Status: | Closed |
| Sqft: | 0 |
| Cost/Sqft: | — |
| Beds: | 3 |
| Baths: | 3 |
| Year Built: | 1991 |
| Property Taxes: | $7,370 |
| Days On Market: | 2644 |
| Lot Size: | 0,32 |
Description
Great location walking distance to downtown, and area amenities! Open floor plan from Kitchen to Dining and Family Room areas. All stainless appliances included. Kitchen has great work space and island with bar stool seating. Home has 2 Fireplaces and 2 sets of sliding doors to the deck that spans the entire back of the house! Deck has wiring and reinforcement for a future hot tub. Family room has built in's, crown molding, and great views to gorgeous back yard! Full finished basement includes two Rec areas or one huge Rec space with a gas start fireplace, a bar and full bathroom. Very private backyard backs to open space, has a firepit and 14' x 10' Shed with a loft, electric and a skylight...would make a great "Man Cave" or "She Shed"! Roof and windows replaced 2010, Deck and Master Sliding Doors 2015, Furnace 2016. Convenient Location near ALL the Great Things Yorkville offers...Themed Parks, Raging Waves Water Park, Fox River, Shopping, Dining, Pubs, & Festivals. Make a Move
Property Specifics
| Single Family | |
| — | |
| — | |
| 1991 | |
| Full | |
| — | |
| No | |
| 0.32 |
| Kendall | |
| — | |
| 0 / Not Applicable | |
| None | |
| Public | |
| Public Sewer | |
| 10125986 | |
| 0233126023 |
Property History
| DATE: | EVENT: | PRICE: | SOURCE: |
|---|---|---|---|
| 19 Oct, 2009 | Sold | $194,500 | MRED MLS |
| 17 Sep, 2009 | Under contract | $199,000 | MRED MLS |
| — | Last price change | $209,000 | MRED MLS |
| 23 Oct, 2008 | Listed for sale | $249,900 | MRED MLS |
| 7 Dec, 2018 | Sold | $231,000 | MRED MLS |
| 8 Nov, 2018 | Under contract | $234,900 | MRED MLS |
| 31 Oct, 2018 | Listed for sale | $234,900 | MRED MLS |
| 13 Feb, 2024 | Sold | $355,000 | MRED MLS |
| 12 Jan, 2024 | Under contract | $370,000 | MRED MLS |
| 15 Dec, 2023 | Listed for sale | $370,000 | MRED MLS |
Room Specifics
Total Bedrooms: 3
Bedrooms Above Ground: 3
Bedrooms Below Ground: 0
Dimensions: —
Floor Type: Carpet
Dimensions: —
Floor Type: Carpet
Full Bathrooms: 3
Bathroom Amenities: —
Bathroom in Basement: 1
Rooms: Recreation Room
Basement Description: Finished
Other Specifics
| 2 | |
| Concrete Perimeter | |
| Concrete | |
| Deck, Porch, Storms/Screens | |
| — | |
| 80X175 | |
| Unfinished | |
| Full | |
| Hardwood Floors, First Floor Bedroom, First Floor Full Bath | |
| Range, Dishwasher, Refrigerator, Washer, Dryer | |
| Not in DB | |
| Street Lights, Street Paved | |
| — | |
| — | |
| Gas Log, Gas Starter |
Tax History
| Year | Property Taxes |
|---|---|
| 2009 | $4,846 |
| 2018 | $7,370 |
| 2024 | $8,205 |
Contact Agent
Nearby Similar Homes
Nearby Sold Comparables
Contact Agent
Listing Provided By
Baird & Warner






