306 Lincoln Street, Hinsdale, Illinois 60521
$1,745,000
|
Sold
|
|
| Status: | Closed |
| Sqft: | 4,203 |
| Cost/Sqft: | $426 |
| Beds: | 5 |
| Baths: | 6 |
| Year Built: | 2002 |
| Property Taxes: | $30,161 |
| Days On Market: | 1757 |
| Lot Size: | 0,00 |
Description
A spectacular offering in the Monroe school area! A beautifully built stone and cedar sits majestically on this 65x165 lot. 5-6 bedrooms, 5.1 baths with large open hallways and staircases. Refinished hardwood, updated kitchen and baths, lighting and new carpeting throughout. Newly maintained flagstone walk-way and front porch is a wonderful place for Summer evenings. New cedar shake roof 2020!! A wonderful floor plan with easy flow from living room to dining room. Open kitchen and family room welcomes large groups for entertaining. Handsome 1st floor office is well away from the living area for privacy. Beautiful primary suite with fire place, walk-in closet and grand spa-like bath. Spacious 2nd floor bedrooms with built-in linen drawers at landing. Full finished lower level with natural light, rec area, play area, exercise room and 6th bedroom/full bath. Darling deck overlooks expanse of a backyard with full 3 car garage right there! True close to town, train and schools.
Property Specifics
| Single Family | |
| — | |
| — | |
| 2002 | |
| Full,English | |
| — | |
| No | |
| — |
| Du Page | |
| — | |
| — / Not Applicable | |
| None | |
| Lake Michigan | |
| Public Sewer | |
| 11177750 | |
| 0901312011 |
Nearby Schools
| NAME: | DISTRICT: | DISTANCE: | |
|---|---|---|---|
|
Grade School
Monroe Elementary School |
181 | — | |
|
Middle School
Clarendon Hills Middle School |
181 | Not in DB | |
|
High School
Hinsdale Central High School |
86 | Not in DB | |
Property History
| DATE: | EVENT: | PRICE: | SOURCE: |
|---|---|---|---|
| 1 Sep, 2021 | Sold | $1,745,000 | MRED MLS |
| 1 Sep, 2021 | Under contract | $1,790,000 | MRED MLS |
| 27 Mar, 2021 | Listed for sale | $1,790,000 | MRED MLS |
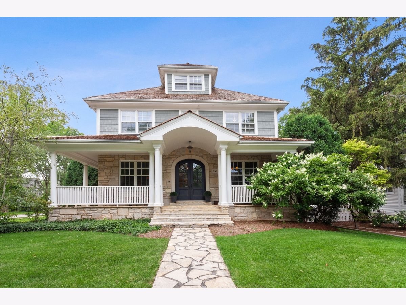
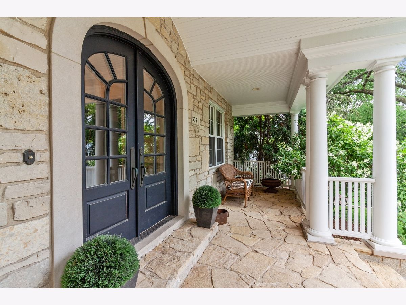
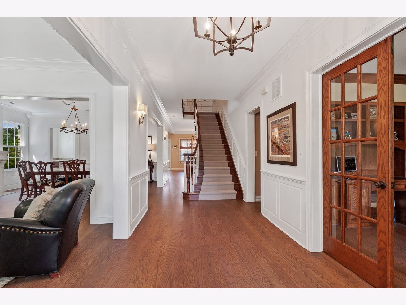
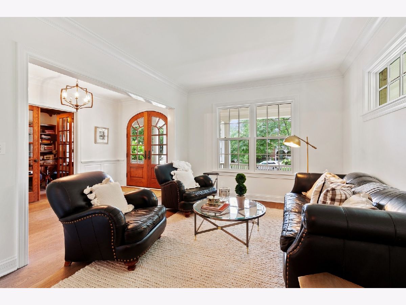
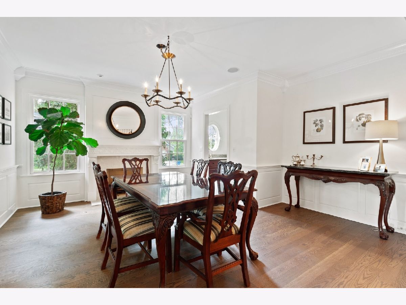
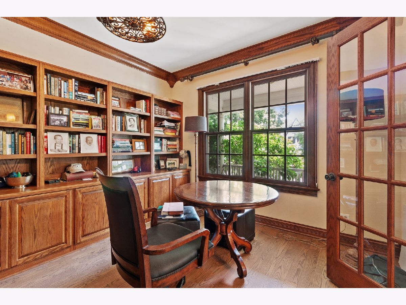
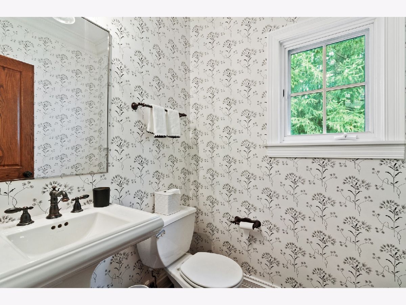
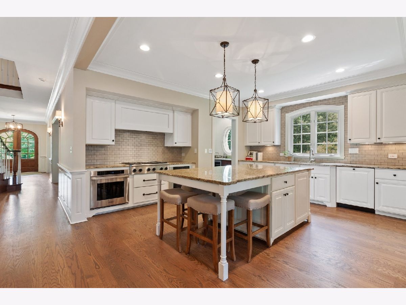
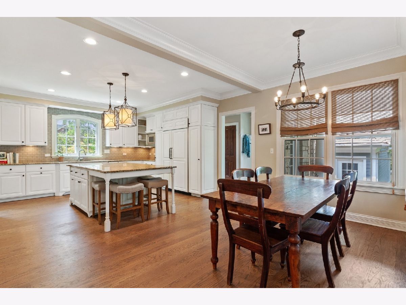
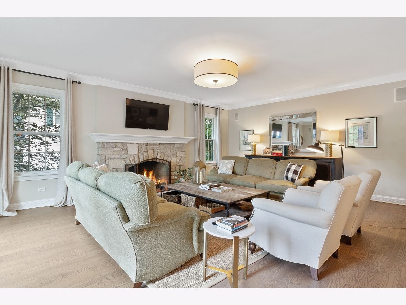
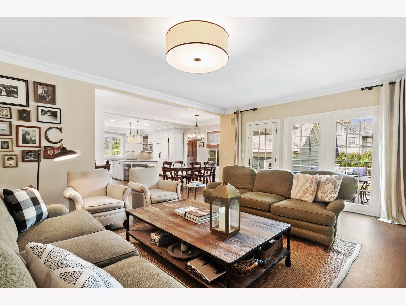
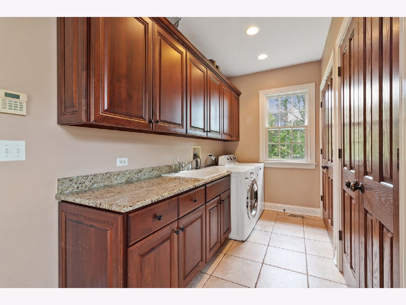
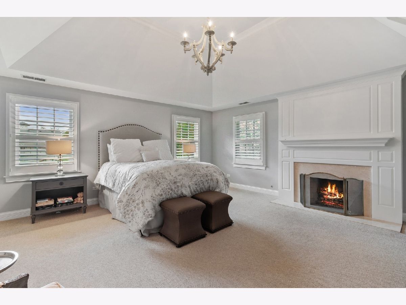
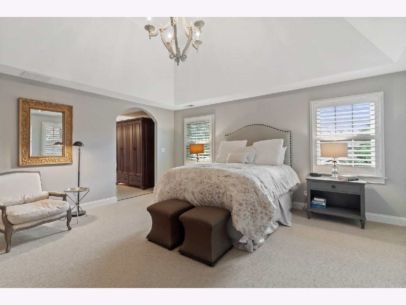
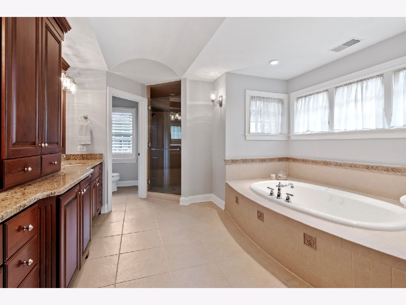
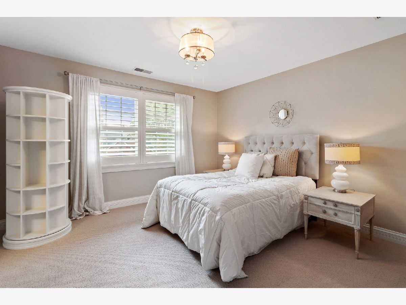
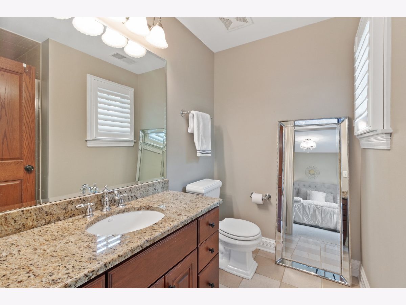
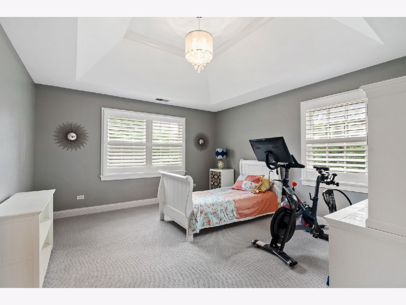
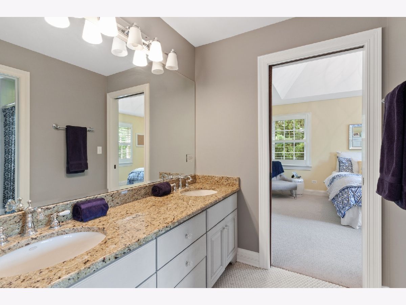
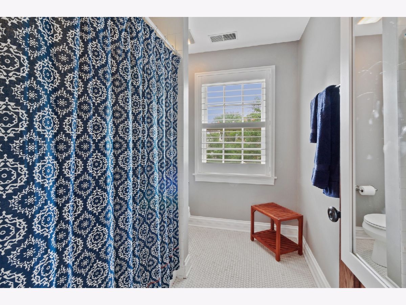
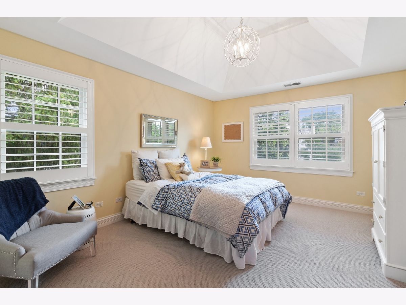
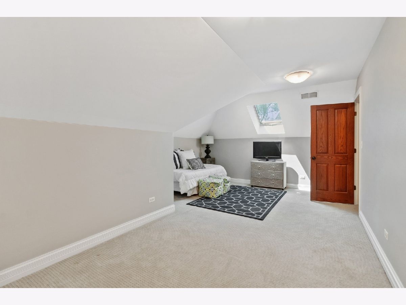
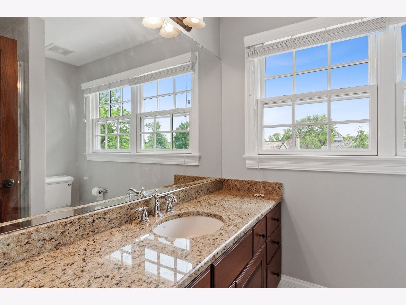
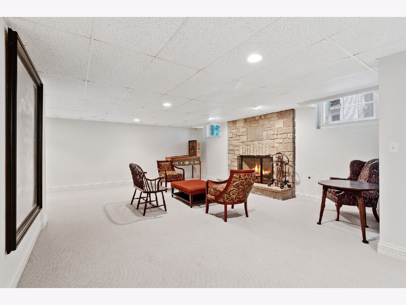
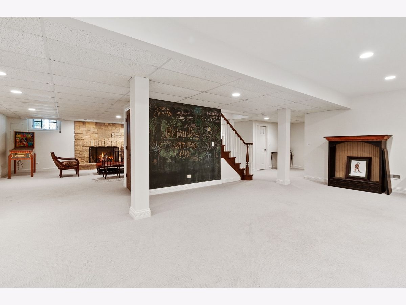
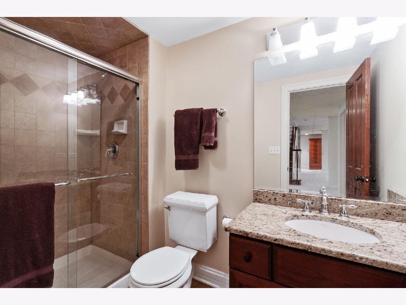
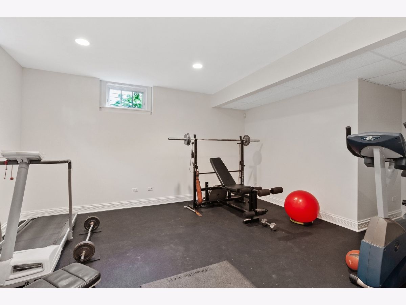
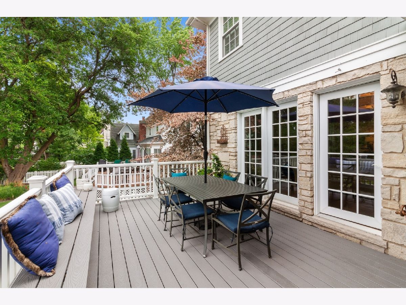
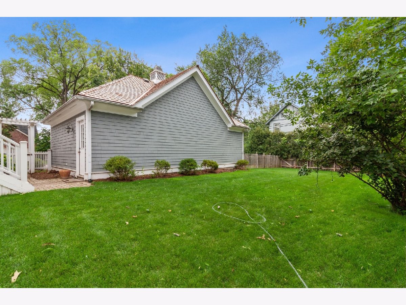
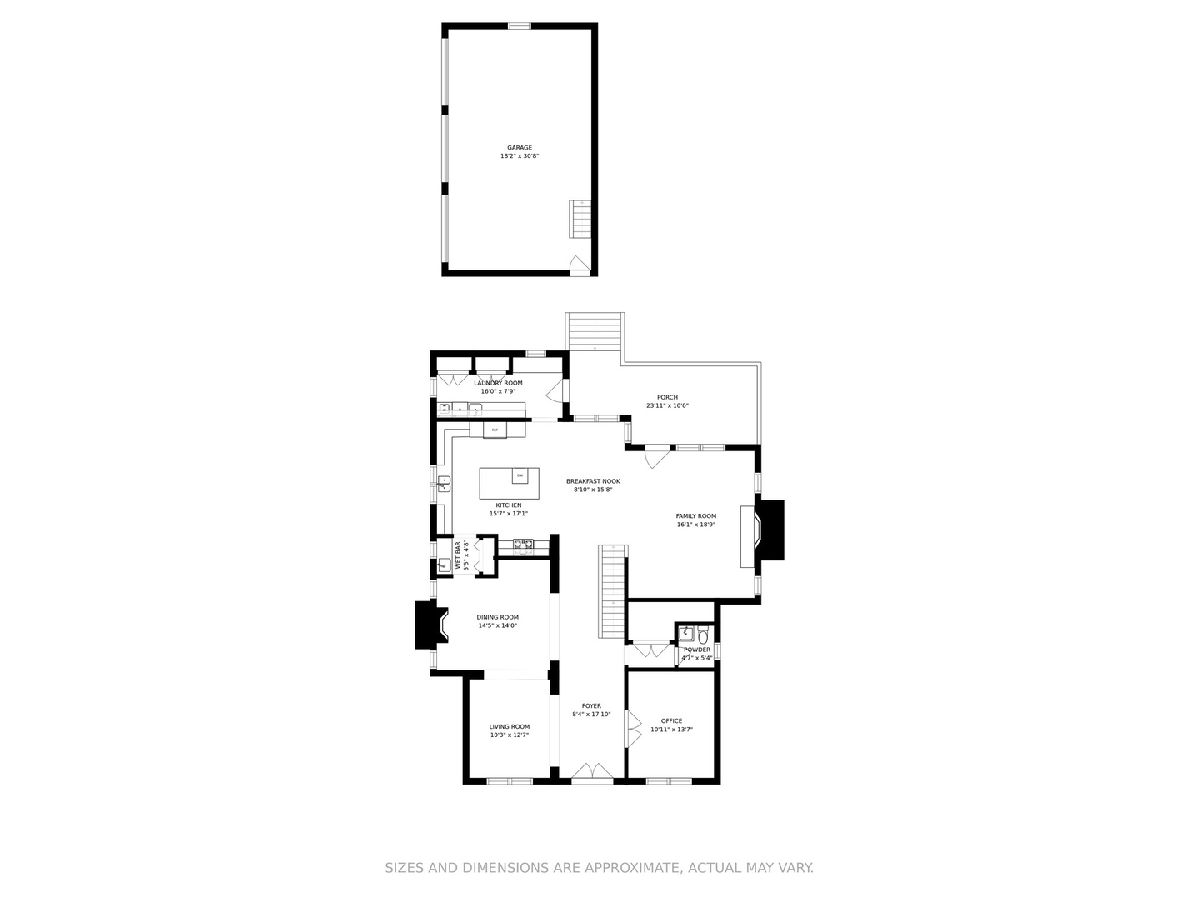
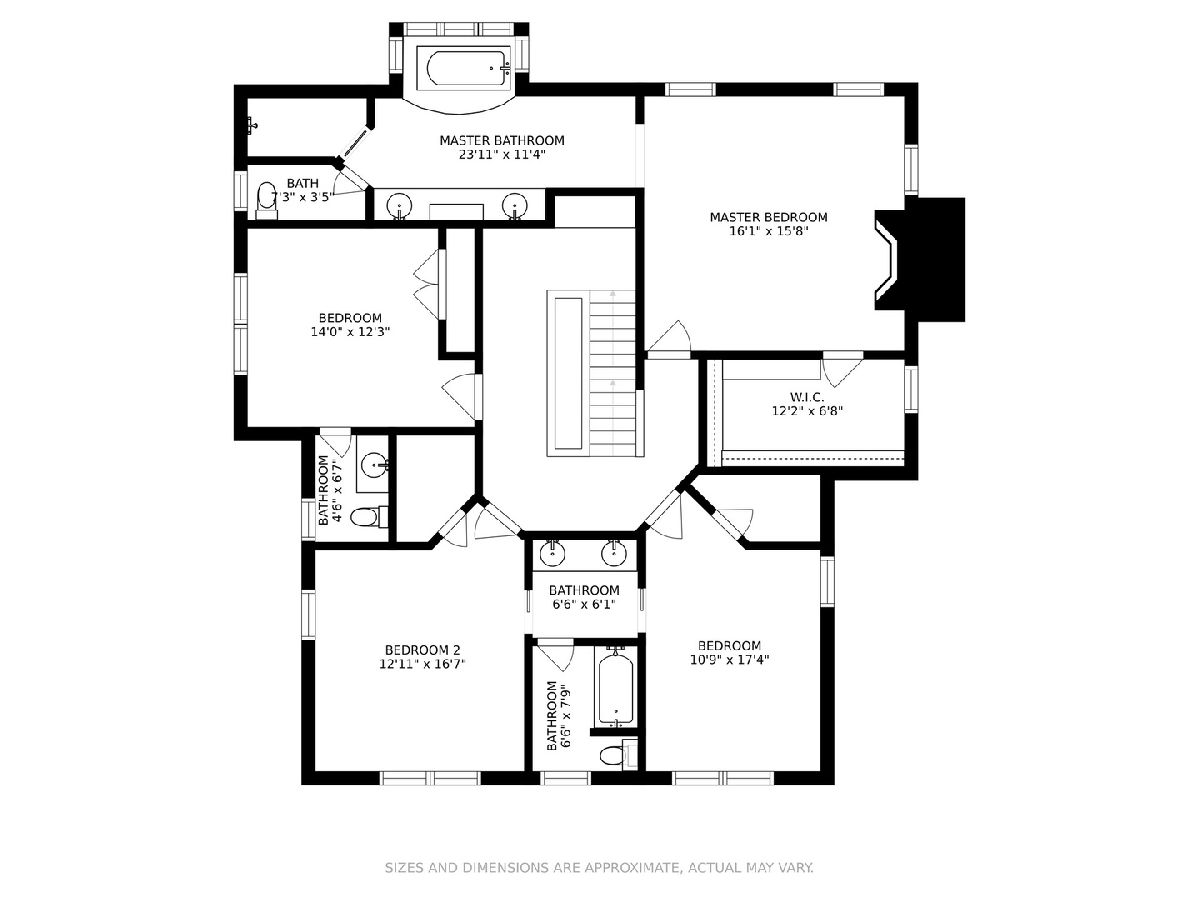
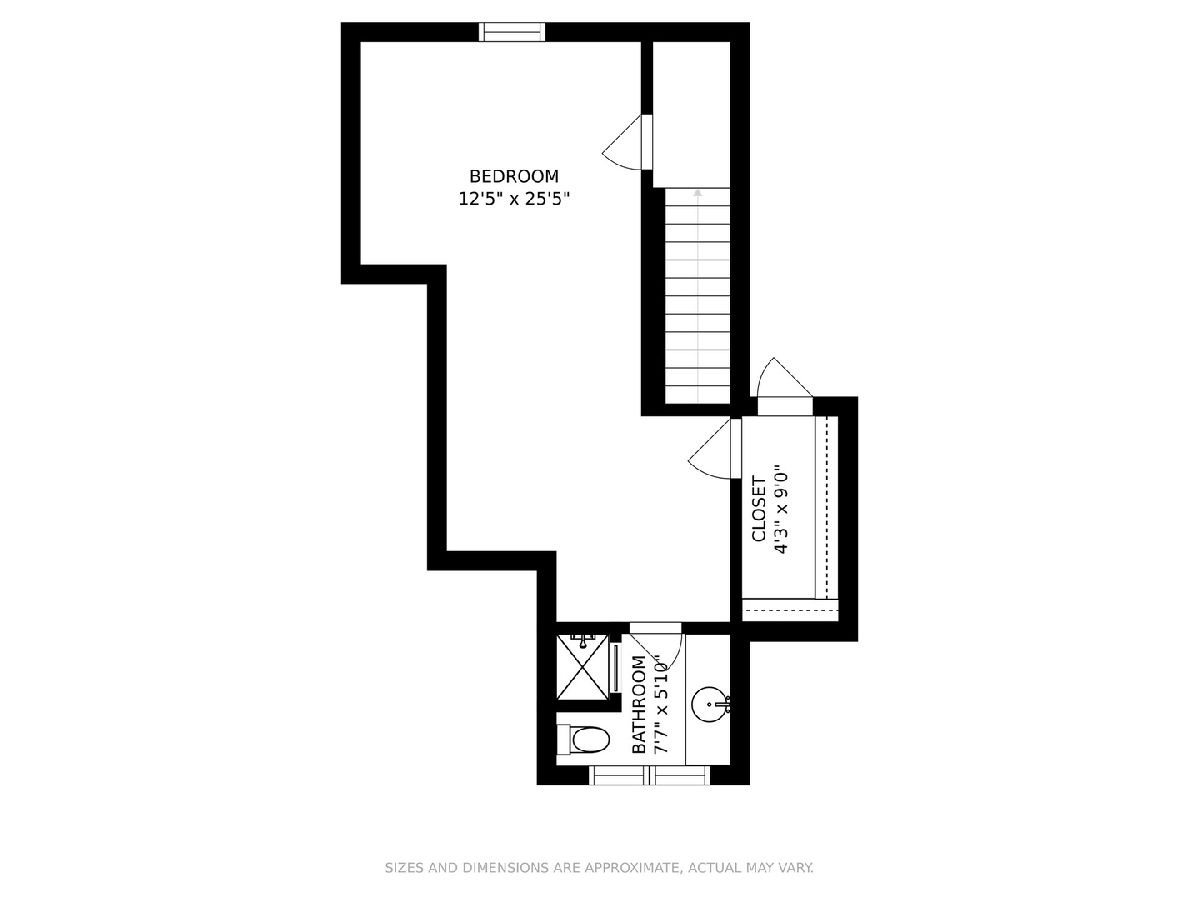
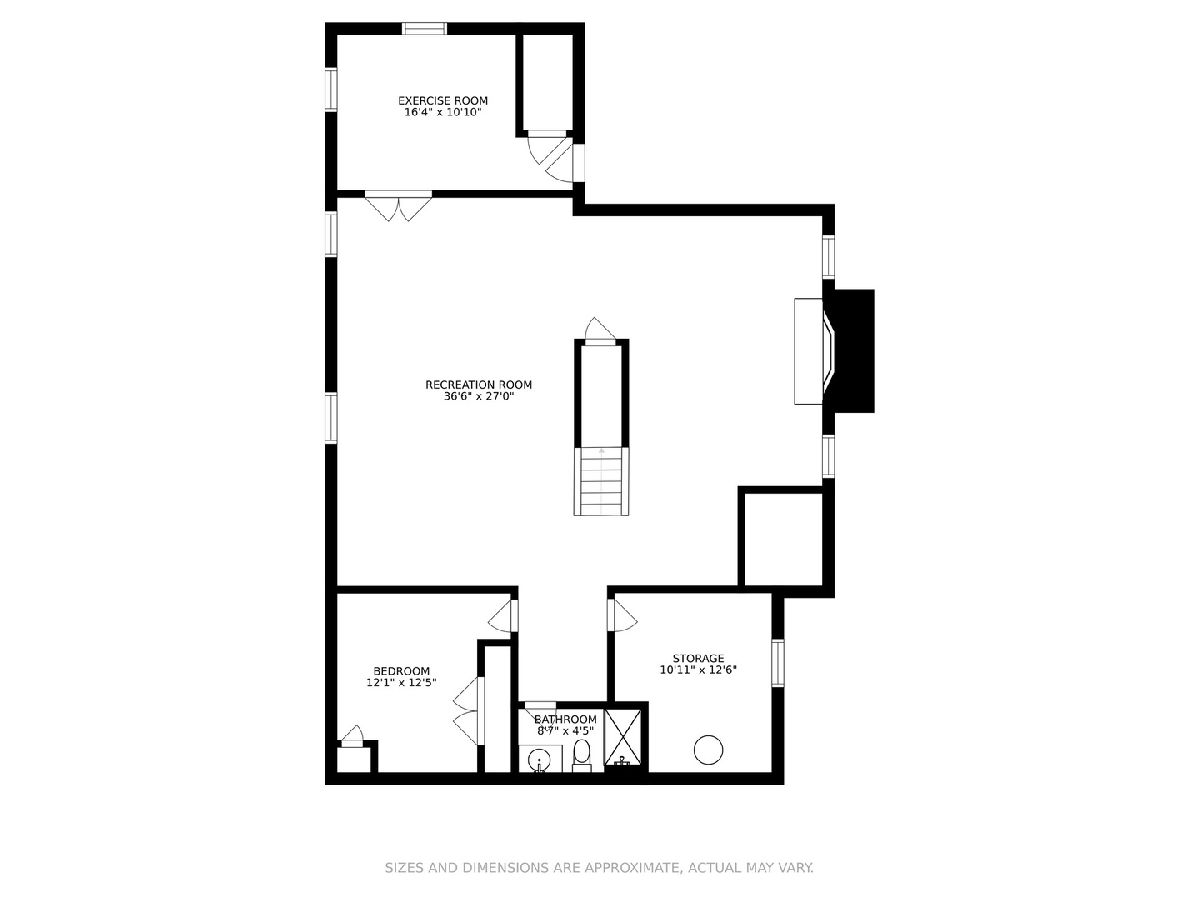
Room Specifics
Total Bedrooms: 5
Bedrooms Above Ground: 5
Bedrooms Below Ground: 0
Dimensions: —
Floor Type: —
Dimensions: —
Floor Type: —
Dimensions: —
Floor Type: —
Dimensions: —
Floor Type: —
Full Bathrooms: 6
Bathroom Amenities: —
Bathroom in Basement: 1
Rooms: Bedroom 5,Breakfast Room,Office,Exercise Room,Foyer,Recreation Room
Basement Description: Finished
Other Specifics
| 3 | |
| — | |
| — | |
| — | |
| — | |
| 65X165 | |
| — | |
| Full | |
| — | |
| — | |
| Not in DB | |
| — | |
| — | |
| — | |
| — |
Tax History
| Year | Property Taxes |
|---|---|
| 2021 | $30,161 |
Contact Agent
Nearby Similar Homes
Nearby Sold Comparables
Contact Agent
Listing Provided By
Jameson Sotheby's International Realty










