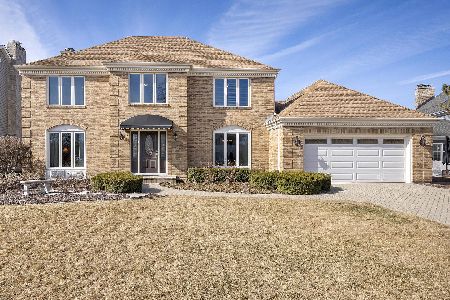306 Longfellow Drive, Wheaton, Illinois 60189
$525,000
|
Sold
|
|
| Status: | Closed |
| Sqft: | 2,798 |
| Cost/Sqft: | $193 |
| Beds: | 4 |
| Baths: | 3 |
| Year Built: | 1988 |
| Property Taxes: | $11,671 |
| Days On Market: | 1684 |
| Lot Size: | 0,23 |
Description
You'll love this classic brick-front 4 bedroom, 2-1/2 bath home in popular Danada North. The main floor features an updated kitchen with quartz countertops and stainless steel appliances, open layout between kitchen and family room, main floor office, hardwood floors, new carpet in office, and fresh paint in many rooms. The upper level features a large master bedroom with vaulted ceiling and an updated master bath with large shower and huge walk-in closet. Hardwood floors in all bedrooms. Newer A/C, siding, windows and doors. Nicely finished basement with plenty of storage space. Large fenced yard with mature landscaping, brick paver patio and retractable awning. Great location just steps away from the neighborhood park and near shopping, restaurants, Rice Lake Pool and Recreation center, expressways and a quick drive to Wheaton's vibrant downtown area. Award-winning District 200 schools!
Property Specifics
| Single Family | |
| — | |
| — | |
| 1988 | |
| Partial | |
| — | |
| No | |
| 0.23 |
| Du Page | |
| Danada North | |
| — / Not Applicable | |
| None | |
| Lake Michigan | |
| Public Sewer | |
| 11100025 | |
| 0521419002 |
Nearby Schools
| NAME: | DISTRICT: | DISTANCE: | |
|---|---|---|---|
|
Grade School
Lincoln Elementary School |
200 | — | |
|
Middle School
Edison Middle School |
200 | Not in DB | |
|
High School
Wheaton Warrenville South H S |
200 | Not in DB | |
Property History
| DATE: | EVENT: | PRICE: | SOURCE: |
|---|---|---|---|
| 10 Sep, 2021 | Sold | $525,000 | MRED MLS |
| 15 Jul, 2021 | Under contract | $539,000 | MRED MLS |
| — | Last price change | $549,000 | MRED MLS |
| 17 Jun, 2021 | Listed for sale | $549,000 | MRED MLS |
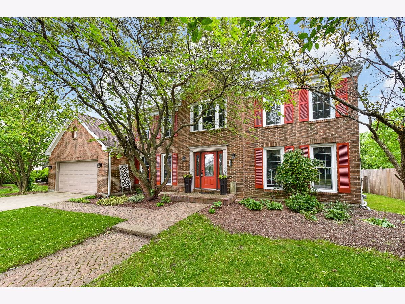
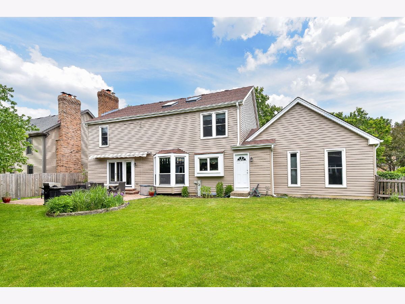
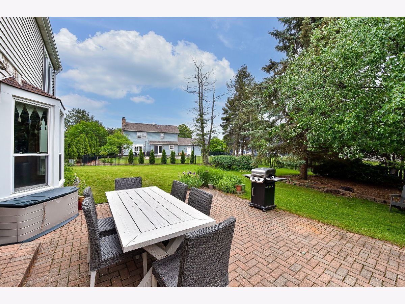
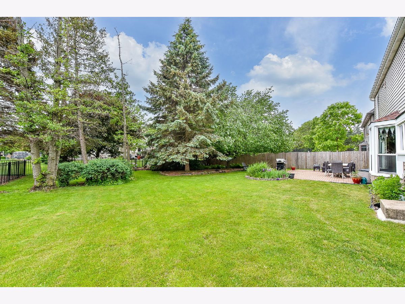
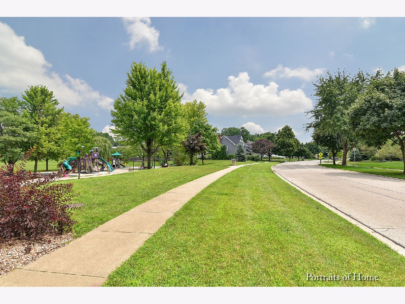
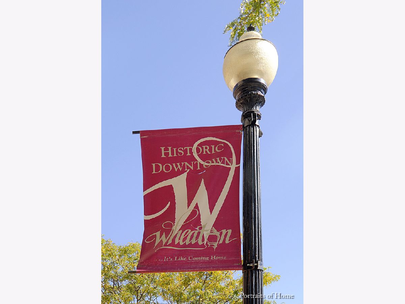
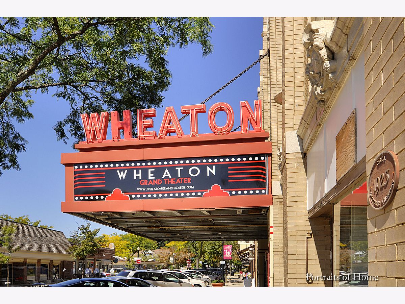
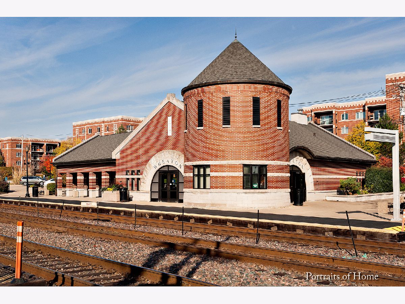
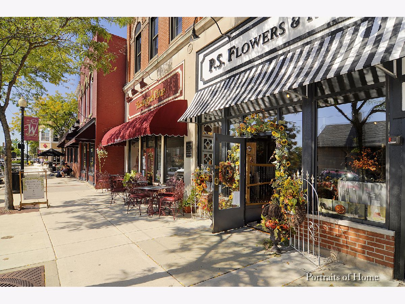
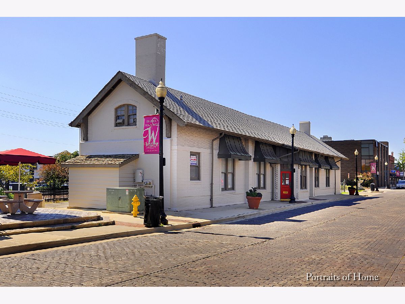
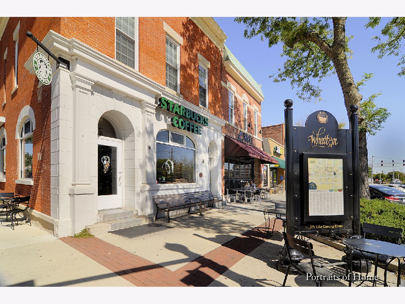
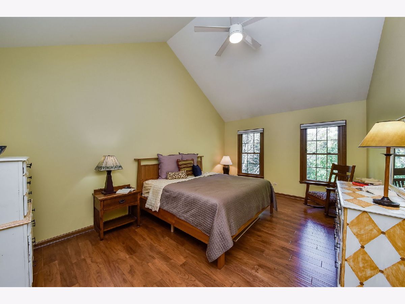
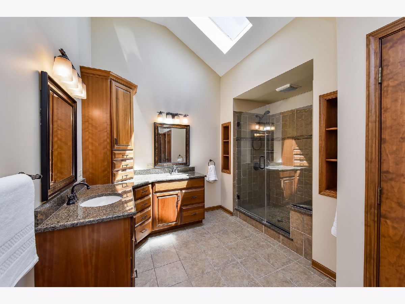
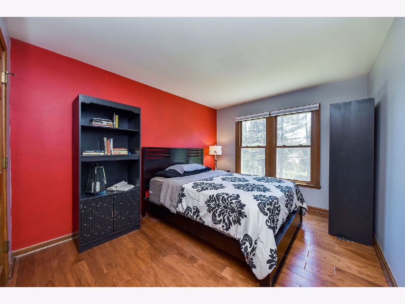
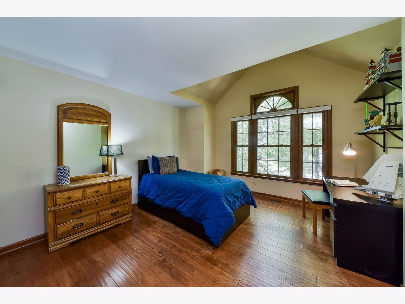
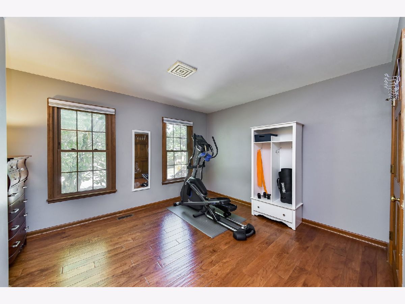
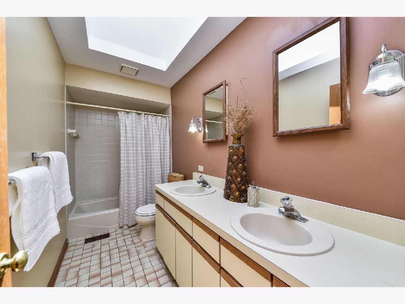
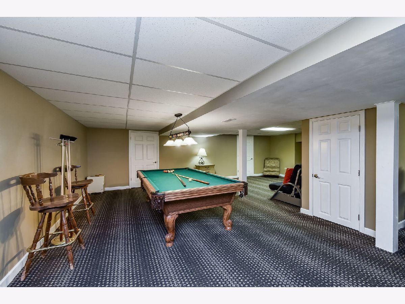
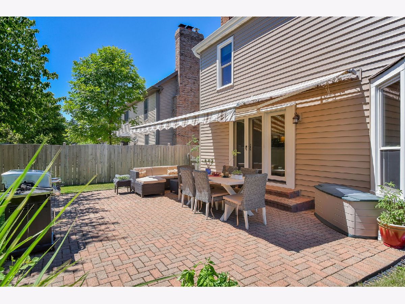
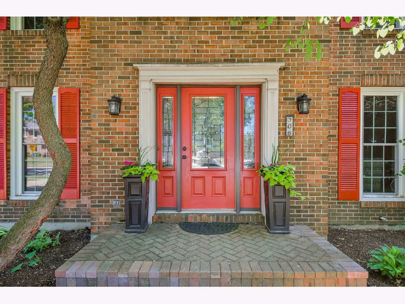
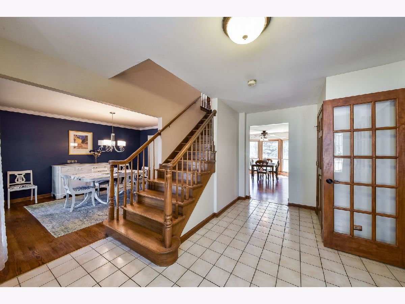
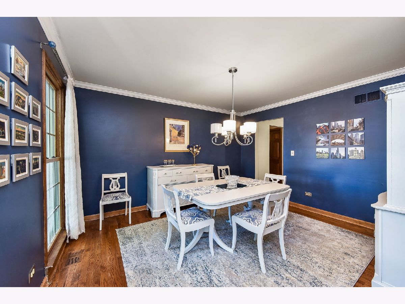
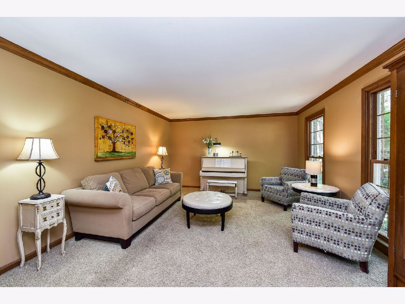
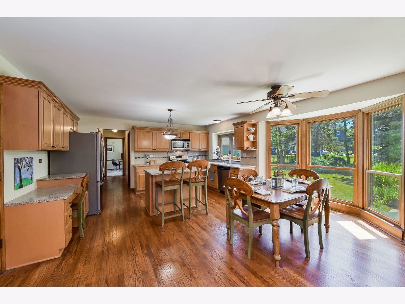
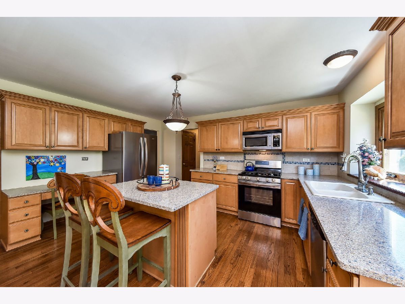
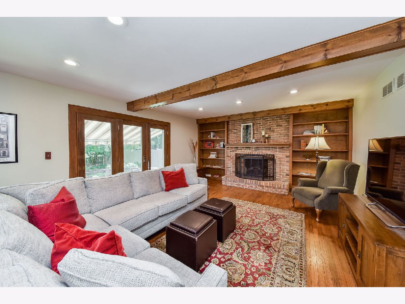
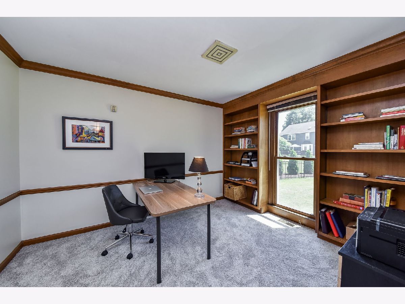
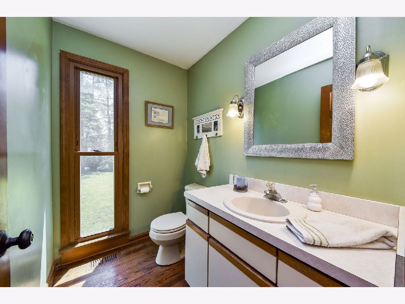
Room Specifics
Total Bedrooms: 4
Bedrooms Above Ground: 4
Bedrooms Below Ground: 0
Dimensions: —
Floor Type: Hardwood
Dimensions: —
Floor Type: Hardwood
Dimensions: —
Floor Type: Hardwood
Full Bathrooms: 3
Bathroom Amenities: —
Bathroom in Basement: 0
Rooms: Office
Basement Description: Finished
Other Specifics
| 2 | |
| — | |
| — | |
| Patio | |
| Fenced Yard | |
| 50X100 | |
| — | |
| Full | |
| Vaulted/Cathedral Ceilings, Skylight(s), Hardwood Floors, First Floor Laundry, Built-in Features, Walk-In Closet(s), Bookcases | |
| Range, Microwave, Dishwasher, Refrigerator, Washer, Dryer, Disposal, Stainless Steel Appliance(s) | |
| Not in DB | |
| Park, Curbs, Sidewalks, Street Lights, Street Paved | |
| — | |
| — | |
| Gas Log |
Tax History
| Year | Property Taxes |
|---|---|
| 2021 | $11,671 |
Contact Agent
Nearby Similar Homes
Nearby Sold Comparables
Contact Agent
Listing Provided By
Berkshire Hathaway HomeServices Chicago






