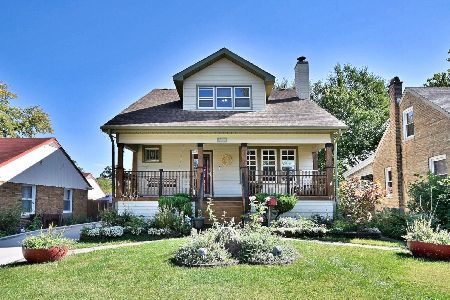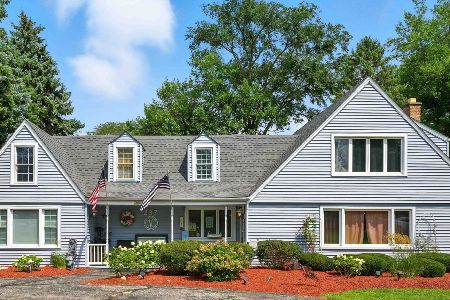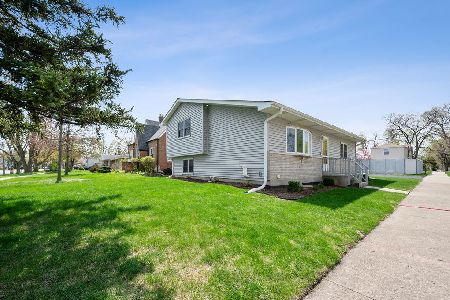306 Mason Street, Bensenville, Illinois 60106
$235,000
|
Sold
|
|
| Status: | Closed |
| Sqft: | 1,253 |
| Cost/Sqft: | $191 |
| Beds: | 2 |
| Baths: | 2 |
| Year Built: | 1938 |
| Property Taxes: | $5,396 |
| Days On Market: | 2420 |
| Lot Size: | 0,17 |
Description
Welcome to this brick home with 1938 one of a kind charm! Original hardwood floors throughout, with exception of NEW oak hardwood floors in 2006 remodeled kitchen. Open floor plan on main floor with plaster walls and ceilings with original cove moldings. Living room features built in bookcases and a wood burning fire place surrounded by granite and finished with a custom oak mantel. Freshly redone and spacious 2 story deck that runs the entire width of house. Large 2.5 car garage with large attic storage. Modern kitchen with granite and a peninsula that is open to the dining room or office possibility. Full basement which has 1/2 of the square footage finished with living space. Other half is the furnace room/shop and utility room with large built-in storage shelves. Master has been newly refinished and has easy access to loads of additional storage in easily accessible walk in attic space, as well as a walk out full size door to a in flat roof or potential balcony space.
Property Specifics
| Single Family | |
| — | |
| Cape Cod | |
| 1938 | |
| Full | |
| — | |
| No | |
| 0.17 |
| Du Page | |
| — | |
| 0 / Not Applicable | |
| None | |
| Public | |
| Public Sewer | |
| 10404680 | |
| 0323203013 |
Nearby Schools
| NAME: | DISTRICT: | DISTANCE: | |
|---|---|---|---|
|
Grade School
Tioga Elementary School |
2 | — | |
|
Middle School
Blackhawk Middle School |
2 | Not in DB | |
Property History
| DATE: | EVENT: | PRICE: | SOURCE: |
|---|---|---|---|
| 23 Jul, 2019 | Sold | $235,000 | MRED MLS |
| 13 Jun, 2019 | Under contract | $239,900 | MRED MLS |
| 5 Jun, 2019 | Listed for sale | $239,900 | MRED MLS |
Room Specifics
Total Bedrooms: 3
Bedrooms Above Ground: 2
Bedrooms Below Ground: 1
Dimensions: —
Floor Type: Hardwood
Dimensions: —
Floor Type: Hardwood
Full Bathrooms: 2
Bathroom Amenities: —
Bathroom in Basement: 0
Rooms: Other Room,Utility Room-Lower Level
Basement Description: Partially Finished
Other Specifics
| 2.5 | |
| Concrete Perimeter | |
| — | |
| Deck, Patio, Roof Deck | |
| — | |
| 51X51X148X148 | |
| — | |
| None | |
| Hardwood Floors, Built-in Features, Walk-In Closet(s) | |
| Range, Microwave, Dishwasher, Refrigerator, Stainless Steel Appliance(s) | |
| Not in DB | |
| — | |
| — | |
| — | |
| Wood Burning |
Tax History
| Year | Property Taxes |
|---|---|
| 2019 | $5,396 |
Contact Agent
Nearby Similar Homes
Nearby Sold Comparables
Contact Agent
Listing Provided By
Key Realty Inc






