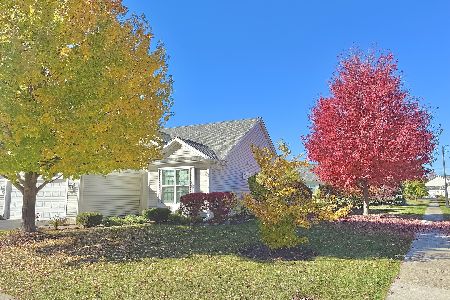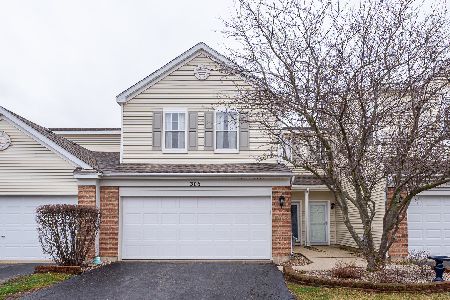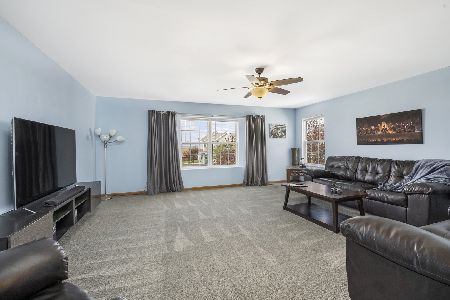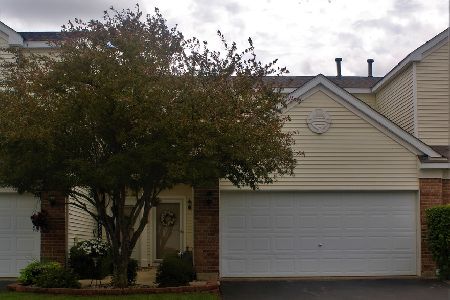306 Parkside Drive, Shorewood, Illinois 60404
$192,000
|
Sold
|
|
| Status: | Closed |
| Sqft: | 1,484 |
| Cost/Sqft: | $138 |
| Beds: | 3 |
| Baths: | 2 |
| Year Built: | 2003 |
| Property Taxes: | $3,792 |
| Days On Market: | 1816 |
| Lot Size: | 0,00 |
Description
Don't miss your opportunity to own this perfectly located home in Minooka School Districts! All of the hard work has been done with a recent remodel in 2020. The entire home was professionally painted, marble kitchen countertops, Lifeproof luxury vinyl plank (with a lifetime warranty) throughout, new trim, new stainless steel appliances & updated designer light fixtures. This home features a generously sized primary bedroom with tons of rustic accents. The upstairs laundry room boasts a brand new HE washer/dryer. This home backs up to the Walnut Trails elementary school which gives the backyard an endless feel. All exterior maintenance, lawn maintenance & snow removal are handled by the HOA. Located minutes from major interstates, parks, golf courses, fishing, endless entertainment and dining options!
Property Specifics
| Condos/Townhomes | |
| 2 | |
| — | |
| 2003 | |
| None | |
| — | |
| No | |
| — |
| Will | |
| — | |
| 100 / Monthly | |
| Exterior Maintenance,Lawn Care,Snow Removal | |
| Public | |
| Public Sewer | |
| 10980818 | |
| 0506171070230000 |
Nearby Schools
| NAME: | DISTRICT: | DISTANCE: | |
|---|---|---|---|
|
High School
Minooka Community High School |
111 | Not in DB | |
Property History
| DATE: | EVENT: | PRICE: | SOURCE: |
|---|---|---|---|
| 16 Mar, 2021 | Sold | $192,000 | MRED MLS |
| 1 Feb, 2021 | Under contract | $205,000 | MRED MLS |
| 27 Jan, 2021 | Listed for sale | $205,000 | MRED MLS |
| 24 Jul, 2023 | Under contract | $0 | MRED MLS |
| 13 Jul, 2023 | Listed for sale | $0 | MRED MLS |
| 5 Apr, 2024 | Sold | $260,000 | MRED MLS |
| 11 Mar, 2024 | Under contract | $255,000 | MRED MLS |
| 7 Mar, 2024 | Listed for sale | $255,000 | MRED MLS |
| 12 Jun, 2024 | Under contract | $0 | MRED MLS |
| 6 Apr, 2024 | Listed for sale | $0 | MRED MLS |
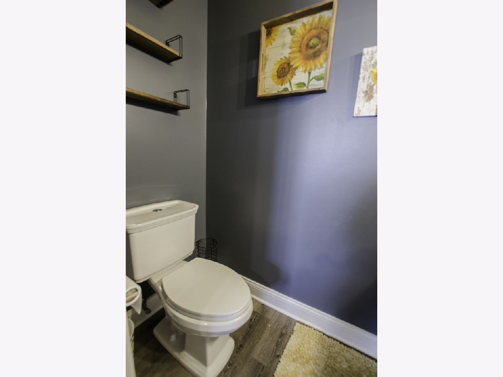
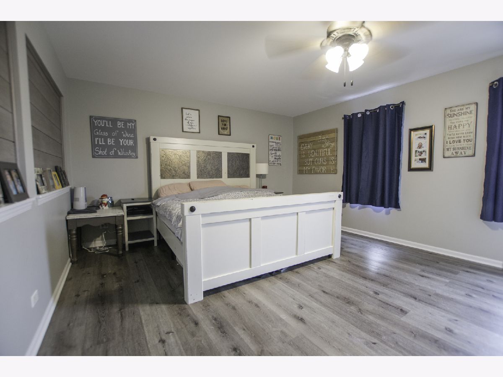
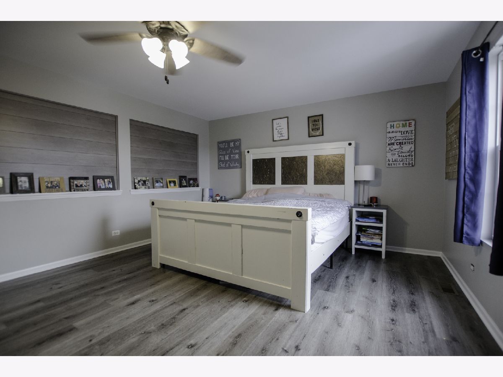
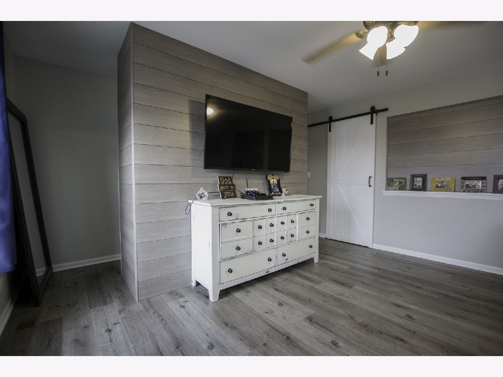
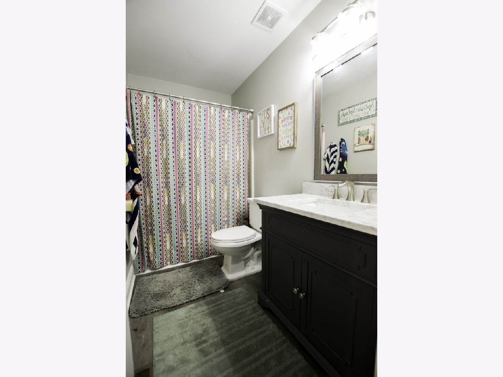
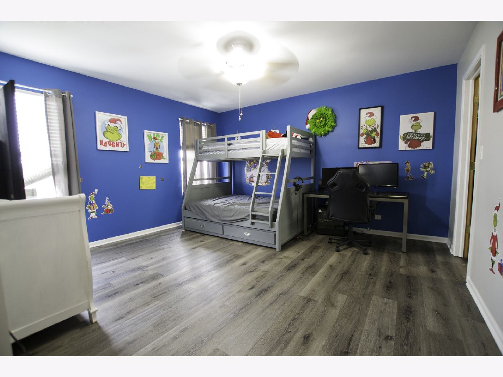
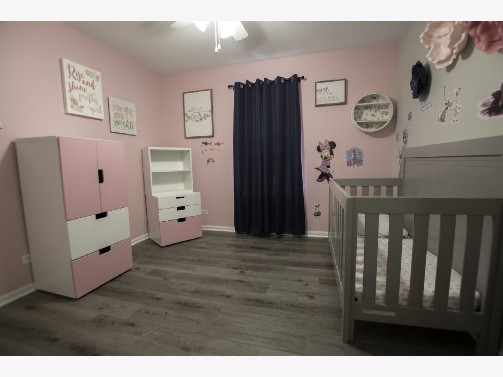
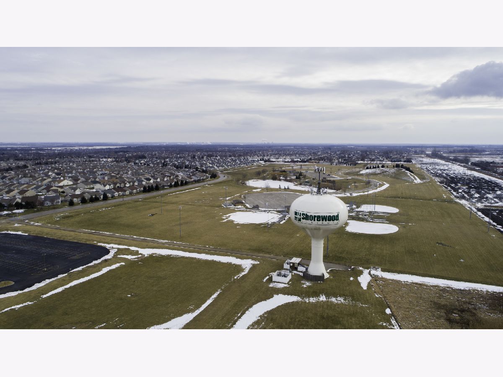
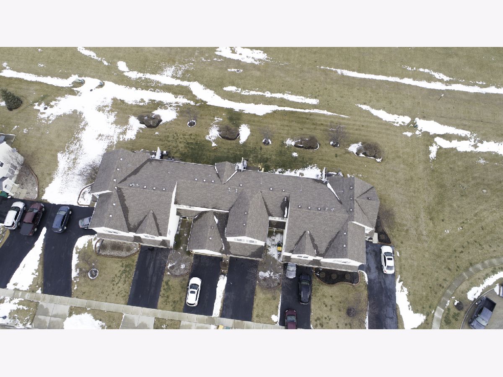
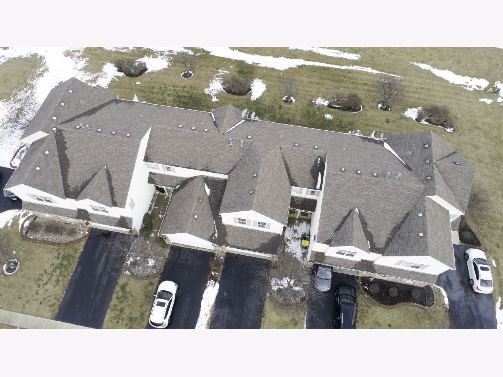
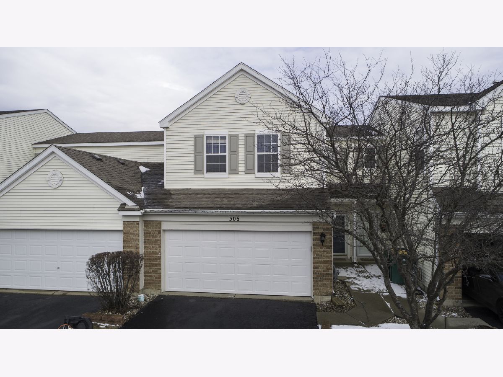
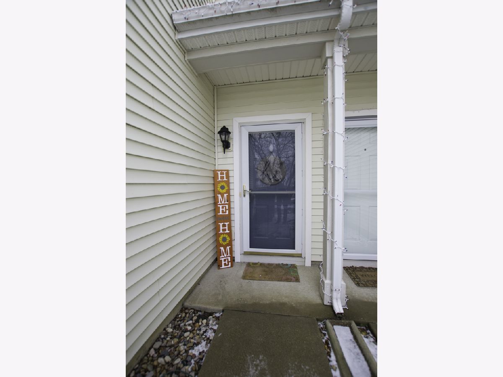
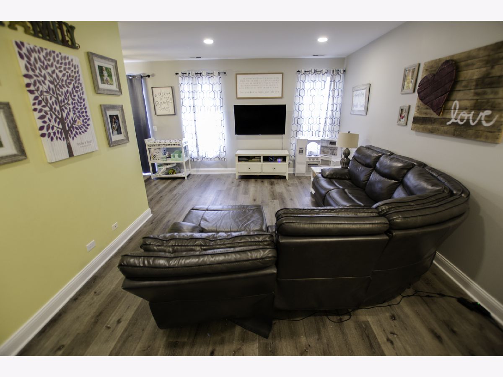
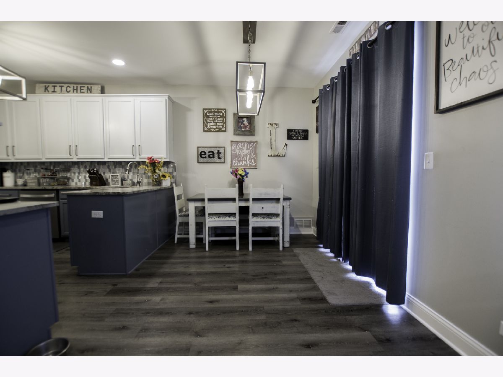
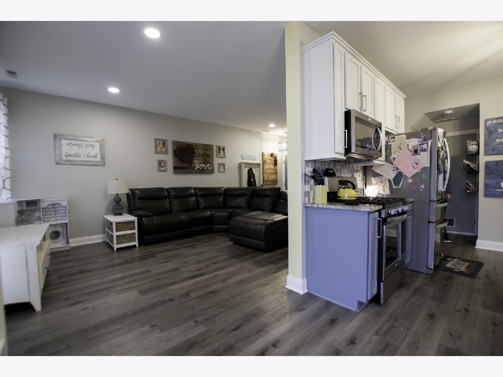
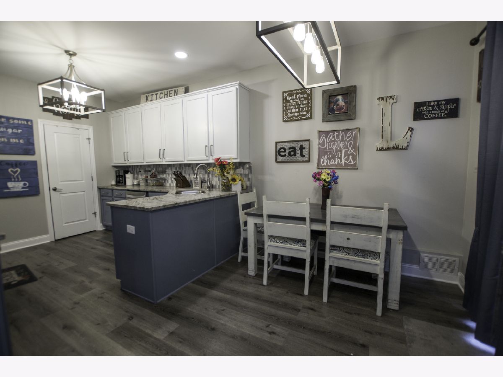
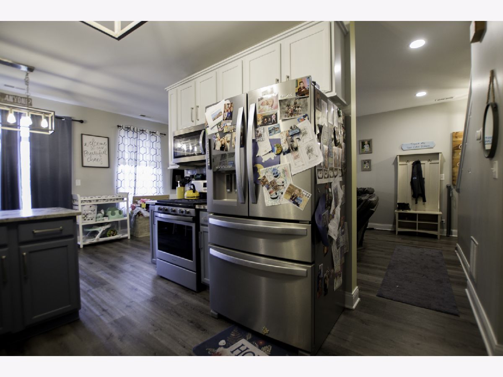
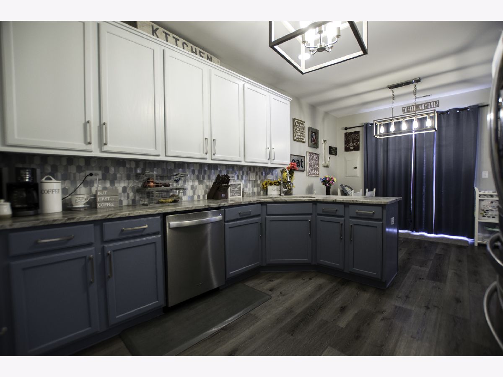
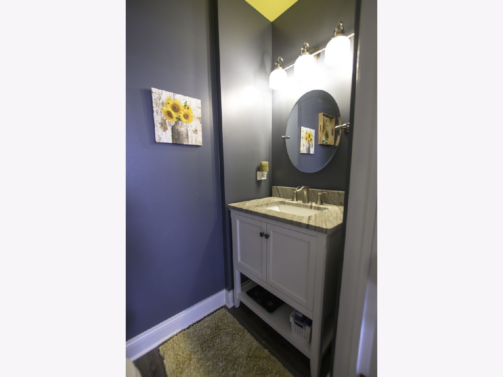
Room Specifics
Total Bedrooms: 3
Bedrooms Above Ground: 3
Bedrooms Below Ground: 0
Dimensions: —
Floor Type: —
Dimensions: —
Floor Type: —
Full Bathrooms: 2
Bathroom Amenities: —
Bathroom in Basement: 0
Rooms: No additional rooms
Basement Description: None
Other Specifics
| 2 | |
| — | |
| — | |
| Patio | |
| — | |
| 25.1X141.2X25.1X140.7 | |
| — | |
| None | |
| Second Floor Laundry, Walk-In Closet(s) | |
| Microwave, Dishwasher, Washer, Dryer, Stainless Steel Appliance(s) | |
| Not in DB | |
| — | |
| — | |
| — | |
| — |
Tax History
| Year | Property Taxes |
|---|---|
| 2021 | $3,792 |
| 2024 | $4,072 |
Contact Agent
Nearby Sold Comparables
Contact Agent
Listing Provided By
Century 21 Pride Realty

