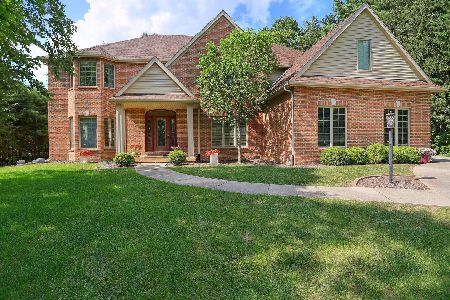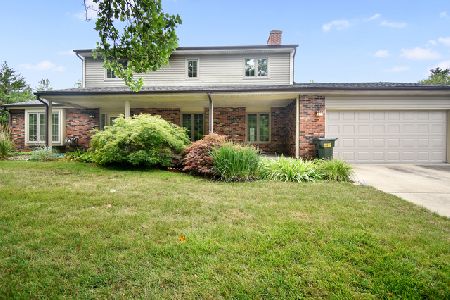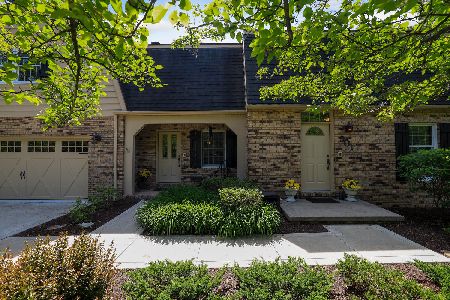306 Pond Ridge Ln, Urbana, Illinois 61802
$380,000
|
Sold
|
|
| Status: | Closed |
| Sqft: | 4,271 |
| Cost/Sqft: | $94 |
| Beds: | 4 |
| Baths: | 3 |
| Year Built: | 1996 |
| Property Taxes: | $9,440 |
| Days On Market: | 4734 |
| Lot Size: | 0,00 |
Description
Sunshine awaits you in this 4 bed, 2.5 bath soft contemporary built by Sunbilt Homes. Soaring foyer w/hrdwd floors lead your guests to sophisticated living areas. The oversized FR or "Great Hall" will be the center of entertaining w/wall of glass windows & warmth of the fireplace. FR, features cathedral ceilings & paladian windows overlooking garden. Lg kitchen features Mexican tile & endless storage. Candlelight & wine dinners can be yours in the formal DR which opens to screened "porch" for Summertime enjoyment. Built-in Timberline shelving in library/den. The sumptuous master ste is as inviting during the day as it is after dark. The perfect spot to read & relax. 4th bedroom w/attached office & full bath can be 2nd master w/attached office & full bath. Ready for your enjoyment!
Property Specifics
| Single Family | |
| — | |
| — | |
| 1996 | |
| None | |
| — | |
| No | |
| — |
| Champaign | |
| Yankee Ridge | |
| 197 / Annual | |
| — | |
| Public | |
| Public Sewer | |
| 09465917 | |
| 302129427004 |
Nearby Schools
| NAME: | DISTRICT: | DISTANCE: | |
|---|---|---|---|
|
Grade School
Wiley |
— | ||
|
Middle School
Ums |
Not in DB | ||
|
High School
Uhs |
Not in DB | ||
Property History
| DATE: | EVENT: | PRICE: | SOURCE: |
|---|---|---|---|
| 24 Jul, 2013 | Sold | $380,000 | MRED MLS |
| 16 Apr, 2013 | Under contract | $399,900 | MRED MLS |
| 19 Feb, 2013 | Listed for sale | $475,000 | MRED MLS |
Room Specifics
Total Bedrooms: 4
Bedrooms Above Ground: 4
Bedrooms Below Ground: 0
Dimensions: —
Floor Type: Carpet
Dimensions: —
Floor Type: Carpet
Dimensions: —
Floor Type: Carpet
Full Bathrooms: 3
Bathroom Amenities: Whirlpool
Bathroom in Basement: —
Rooms: Walk In Closet
Basement Description: Crawl
Other Specifics
| 2 | |
| — | |
| — | |
| Deck | |
| — | |
| 60X126X100X120X40 | |
| — | |
| Full | |
| Vaulted/Cathedral Ceilings, Skylight(s), Bar-Wet | |
| Cooktop, Dishwasher, Disposal, Dryer, Microwave, Built-In Oven, Refrigerator, Washer | |
| Not in DB | |
| Sidewalks | |
| — | |
| — | |
| Gas Log |
Tax History
| Year | Property Taxes |
|---|---|
| 2013 | $9,440 |
Contact Agent
Nearby Similar Homes
Contact Agent
Listing Provided By
KELLER WILLIAMS-TREC







