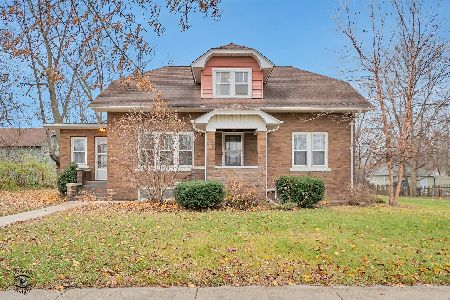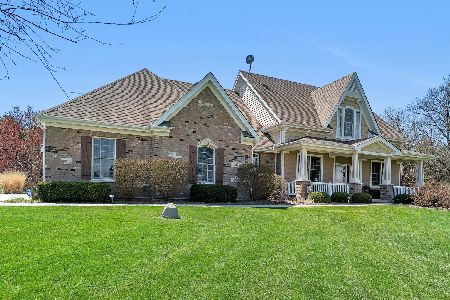306 Saint Louis Street, Elwood, Illinois 60421
$195,000
|
Sold
|
|
| Status: | Closed |
| Sqft: | 2,200 |
| Cost/Sqft: | $82 |
| Beds: | 5 |
| Baths: | 3 |
| Year Built: | — |
| Property Taxes: | $4,356 |
| Days On Market: | 1696 |
| Lot Size: | 0,29 |
Description
Size most definitely matters! Check out this 5 bed, 3 full bath home with outbuilding! Priced to sell! Main floor features large formal living room with pergo flooring! Big eat in kitchen with breakfast bar, tons of cabinets and open to large family room! 1st floor Sun Room plus den! Main floor also has full guest bath! 2nd floor features 5 true bedrooms, all with hardwood floors! Master bed has double closets plus full private master bath! Plus full 2nd floor kids bath! 2 car attached garage plus detached garage (39 x 24) with concrete floor and separate electric--could fit 4 additional cars if needed. Corner lot with deck! Immediate possession! Newer roof, boiler and AC! Sold in AS IS condition! See it before it's GONE!
Property Specifics
| Single Family | |
| — | |
| Traditional | |
| — | |
| None | |
| — | |
| No | |
| 0.29 |
| Will | |
| — | |
| 0 / Not Applicable | |
| None | |
| Public | |
| Public Sewer | |
| 11104105 | |
| 1011291360030000 |
Property History
| DATE: | EVENT: | PRICE: | SOURCE: |
|---|---|---|---|
| 13 Jul, 2021 | Sold | $195,000 | MRED MLS |
| 31 May, 2021 | Under contract | $179,900 | MRED MLS |
| 28 May, 2021 | Listed for sale | $179,900 | MRED MLS |
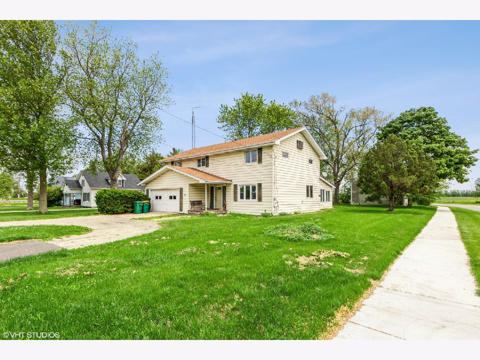
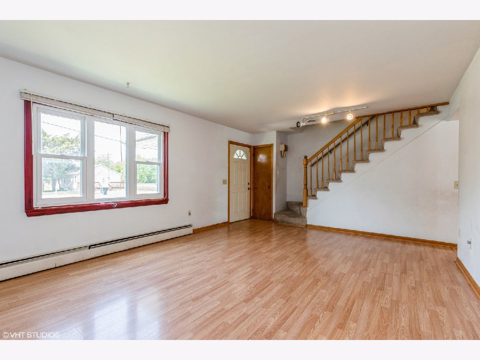
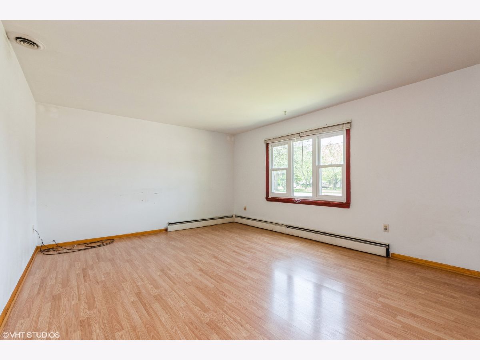
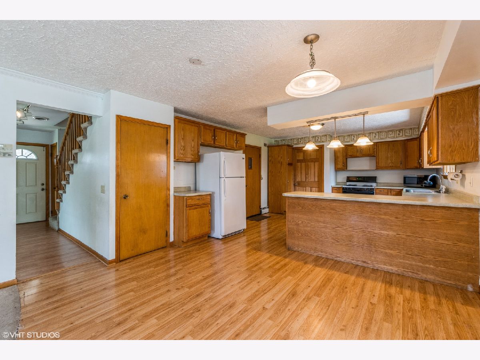
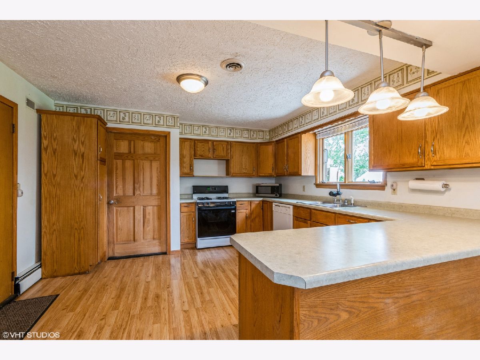
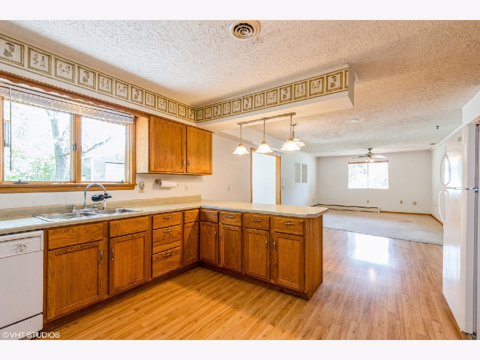
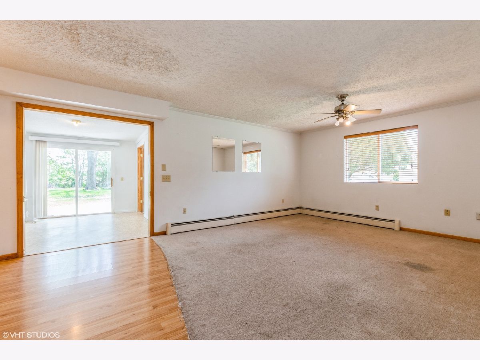
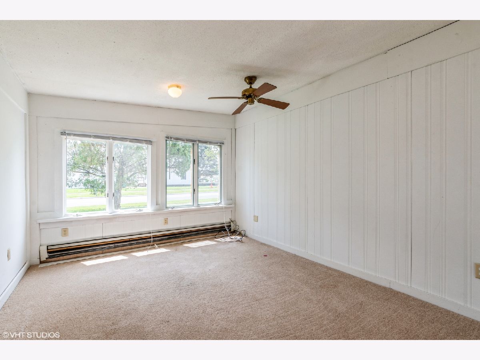
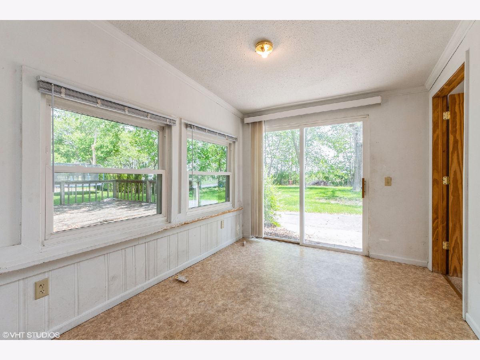
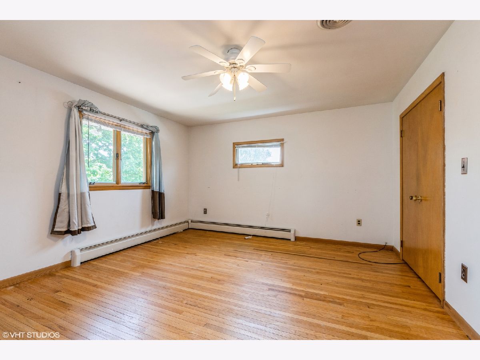
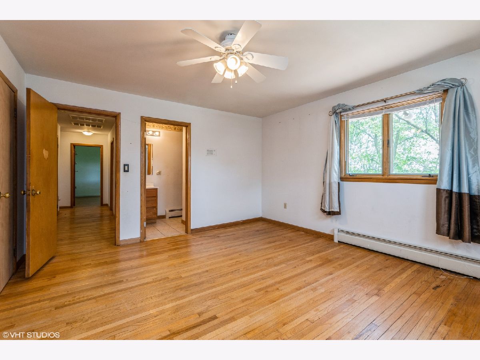
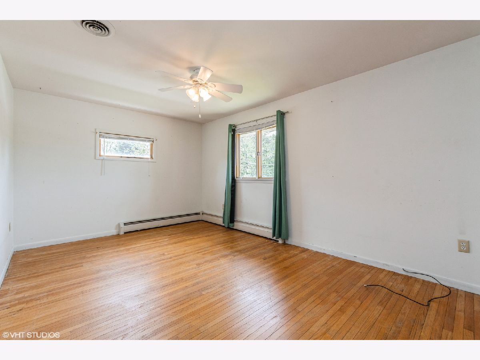
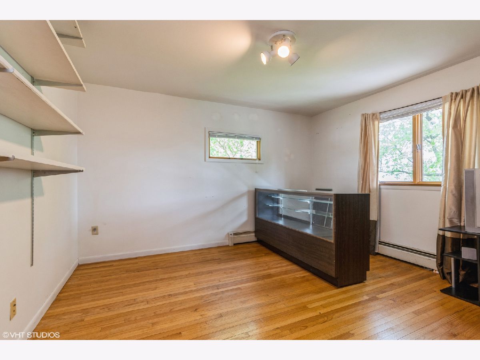
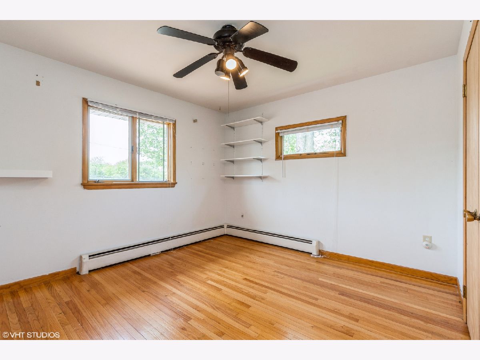
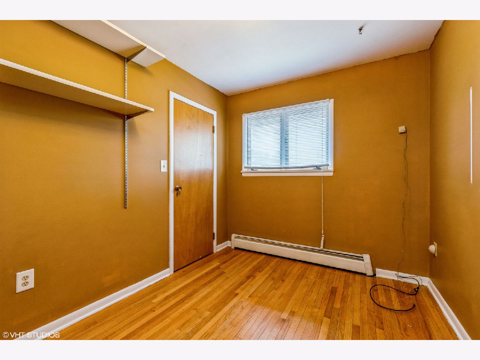
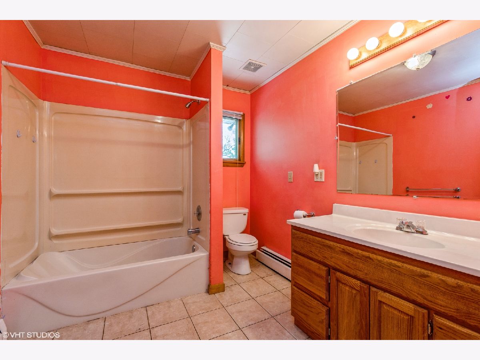
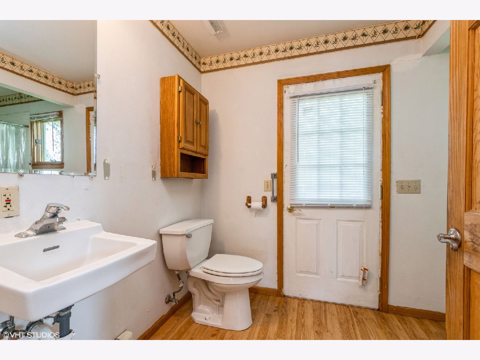
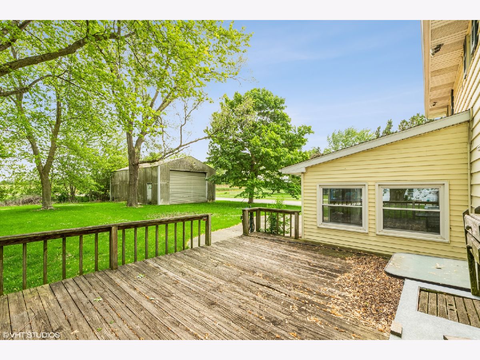
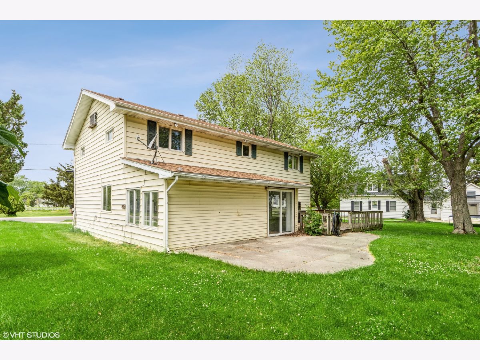
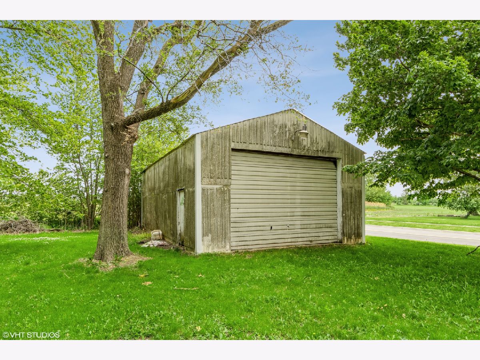
Room Specifics
Total Bedrooms: 5
Bedrooms Above Ground: 5
Bedrooms Below Ground: 0
Dimensions: —
Floor Type: Hardwood
Dimensions: —
Floor Type: Hardwood
Dimensions: —
Floor Type: Hardwood
Dimensions: —
Floor Type: —
Full Bathrooms: 3
Bathroom Amenities: Handicap Shower,Soaking Tub
Bathroom in Basement: 0
Rooms: Den,Heated Sun Room,Bedroom 5
Basement Description: Crawl
Other Specifics
| 6 | |
| Block | |
| Asphalt,Circular | |
| Deck | |
| Corner Lot,Cul-De-Sac,Mature Trees,Backs to Open Grnd | |
| 70 X 178 | |
| Unfinished | |
| Full | |
| Hardwood Floors, Wood Laminate Floors, First Floor Laundry, First Floor Full Bath, Walk-In Closet(s), Open Floorplan | |
| Range, Dishwasher, Refrigerator, Washer, Dryer | |
| Not in DB | |
| Curbs, Sidewalks, Street Paved | |
| — | |
| — | |
| — |
Tax History
| Year | Property Taxes |
|---|---|
| 2021 | $4,356 |
Contact Agent
Nearby Similar Homes
Nearby Sold Comparables
Contact Agent
Listing Provided By
RE/MAX 10

