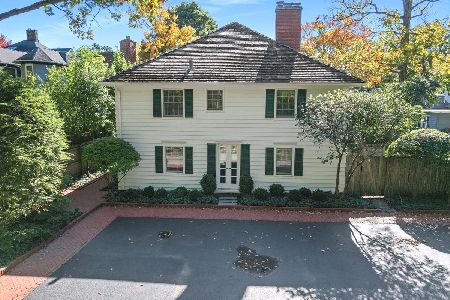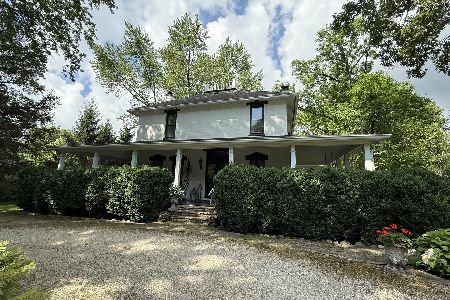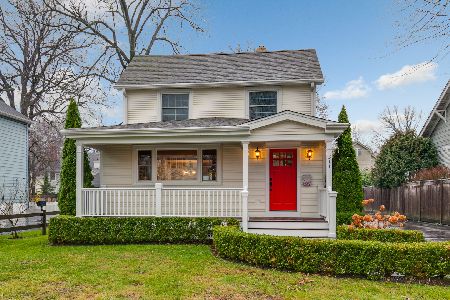306 Scranton Avenue, Lake Bluff, Illinois 60044
$1,872,500
|
Sold
|
|
| Status: | Closed |
| Sqft: | 3,364 |
| Cost/Sqft: | $587 |
| Beds: | 5 |
| Baths: | 6 |
| Year Built: | 2006 |
| Property Taxes: | $30,552 |
| Days On Market: | 3696 |
| Lot Size: | 0,29 |
Description
Every detail was carefully considered in this exquisite custom built home. Over 5,000 sq ft of well appointed finished living space on double lot. Inviting bluestone front porch w/bead board ceiling. Custom moldings & built-ins, coffered, volume & beamed ceilings & wide plank hdwd floors. Gourmet kitchen w/high end appliances, marble counters & large island w/black absolute granite. Gracious dining rm features 1 of 6 fplcs found throughout the home. Enter the 1st flr mstr bdrm suite through the pine paneled library w/2 sided fplc. The bdrm is highlighted by the beamed & vaulted ceiling. Elegant master bath w/freestanding tub, separate shower, double sinks & heated flr. Delightful upstairs hallway features window seats w/storage. All bdrms en-suite or Jack & Jill. Handsome pine paneled office is accessed off back staircase w/wet bar & private bath. Outstanding 1,923 sq ft Lower Level. Prof lndscpd yard & lovely gardens. Charming patio courtyard w/fplc. Walk to train, town & Lake!
Property Specifics
| Single Family | |
| — | |
| Traditional | |
| 2006 | |
| Full | |
| — | |
| No | |
| 0.29 |
| Lake | |
| — | |
| 0 / Not Applicable | |
| None | |
| Lake Michigan | |
| Public Sewer | |
| 09078471 | |
| 12211130150000 |
Nearby Schools
| NAME: | DISTRICT: | DISTANCE: | |
|---|---|---|---|
|
Grade School
Lake Bluff Elementary School |
65 | — | |
|
Middle School
Lake Bluff Middle School |
65 | Not in DB | |
|
High School
Lake Forest High School |
115 | Not in DB | |
Property History
| DATE: | EVENT: | PRICE: | SOURCE: |
|---|---|---|---|
| 8 Apr, 2016 | Sold | $1,872,500 | MRED MLS |
| 24 Jan, 2016 | Under contract | $1,975,000 | MRED MLS |
| 3 Nov, 2015 | Listed for sale | $1,975,000 | MRED MLS |
Room Specifics
Total Bedrooms: 6
Bedrooms Above Ground: 5
Bedrooms Below Ground: 1
Dimensions: —
Floor Type: Hardwood
Dimensions: —
Floor Type: Hardwood
Dimensions: —
Floor Type: Hardwood
Dimensions: —
Floor Type: —
Dimensions: —
Floor Type: —
Full Bathrooms: 6
Bathroom Amenities: Separate Shower,Double Sink,Soaking Tub
Bathroom in Basement: 1
Rooms: Bedroom 5,Bedroom 6,Exercise Room,Foyer,Game Room,Library,Loft,Office,Recreation Room
Basement Description: Finished
Other Specifics
| 2 | |
| Concrete Perimeter | |
| Asphalt | |
| Patio, Brick Paver Patio, Storms/Screens, Outdoor Fireplace, Breezeway | |
| Corner Lot,Fenced Yard,Landscaped,Wooded | |
| 102 X 124 | |
| — | |
| Full | |
| Vaulted/Cathedral Ceilings, Bar-Wet, Hardwood Floors, First Floor Bedroom, First Floor Laundry, First Floor Full Bath | |
| Double Oven, Range, Microwave, Dishwasher, High End Refrigerator, Bar Fridge, Washer, Dryer, Disposal, Wine Refrigerator | |
| Not in DB | |
| Sidewalks, Street Lights, Street Paved | |
| — | |
| — | |
| Double Sided, Wood Burning, Gas Log, Gas Starter |
Tax History
| Year | Property Taxes |
|---|---|
| 2016 | $30,552 |
Contact Agent
Nearby Similar Homes
Nearby Sold Comparables
Contact Agent
Listing Provided By
Berkshire Hathaway HomeServices KoenigRubloff











